
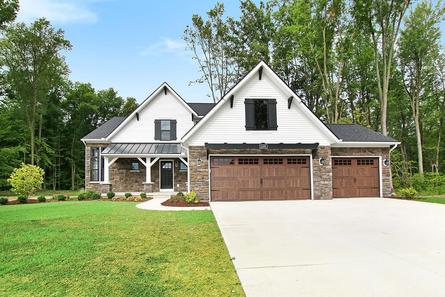
$10,000
From $469,000 $479,000
4 Br | 2.5 Ba | 2 Gr | 2,373 sq ft
The Hadley | Dewitt, MI
Eastbrook Homes Inc.
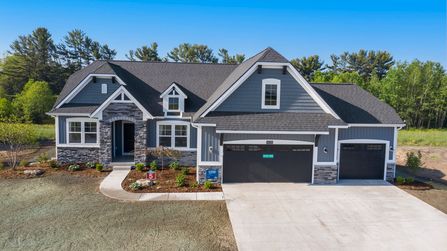
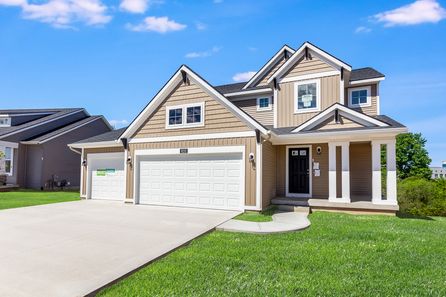

$15,000
From $510,000 $525,000
3 Br | 2 Ba | 2 Gr | 1,918 sq ft
The Maxwell | Dewitt, MI
Eastbrook Homes Inc.

$11,000
From $447,000 $458,000
3 Br | 2 Ba | 2 Gr | 1,918 sq ft
The Maxwell | Dewitt, MI
Eastbrook Homes Inc.

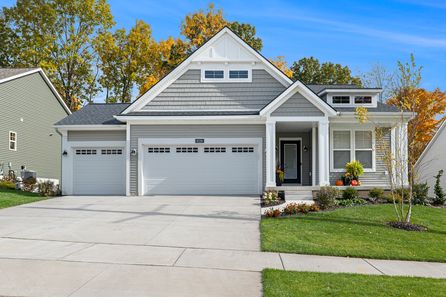
$10,000
From $436,000 $446,000
1 Br | 1.5 Ba | 2 Gr | 1,364 sq ft
The Aspen | Okemos, MI
Eastbrook Homes Inc.
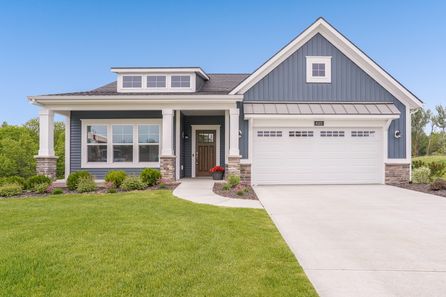
$10,000
From $452,000 $462,000
1 Br | 1.5 Ba | 2 Gr | 1,552 sq ft
The Willow II | Okemos, MI
Eastbrook Homes Inc.

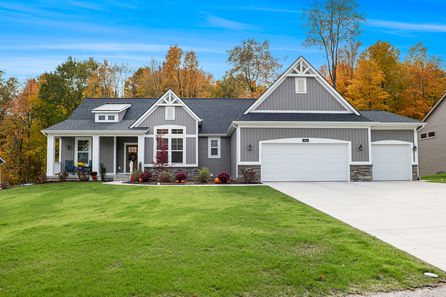

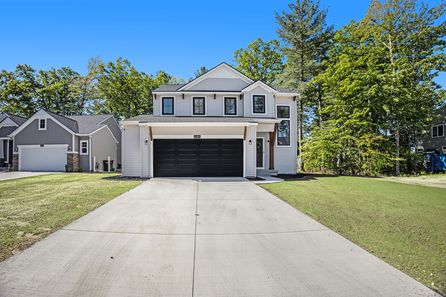
$11,000
From $381,000 $392,000
4 Br | 2.5 Ba | 2 Gr | 1,720 sq ft
The Taylor | Dewitt, MI
Eastbrook Homes Inc.

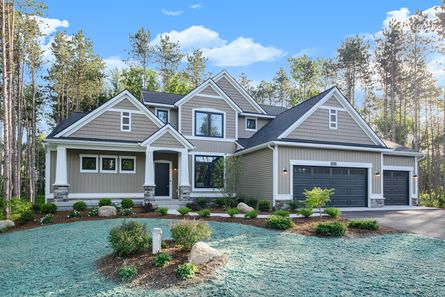



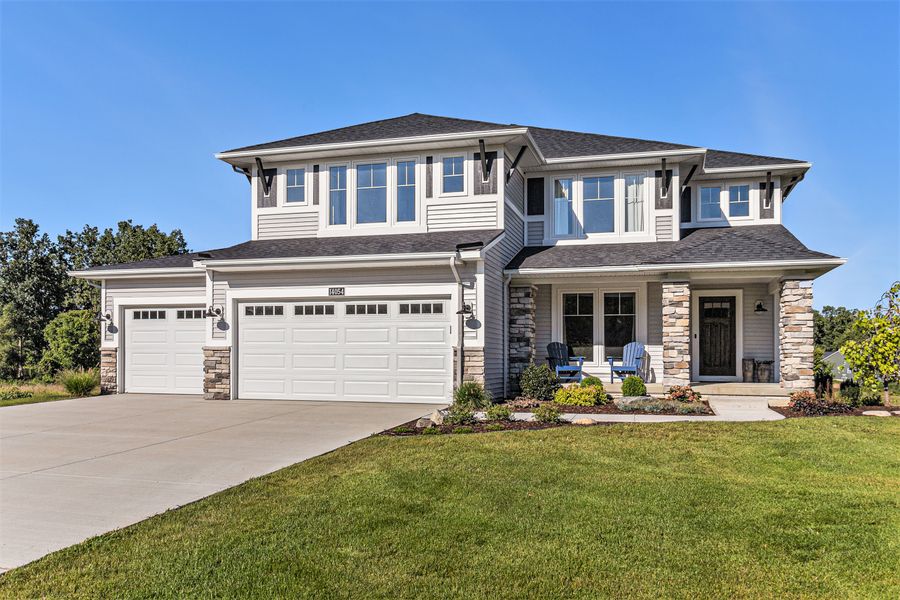
From $664,900
5 Br | 3.5 Ba | 3 Gr | 3,231 sq ft
14054 Ambrosia Ave. Dewitt, MI 48820
Eastbrook Homes Inc.
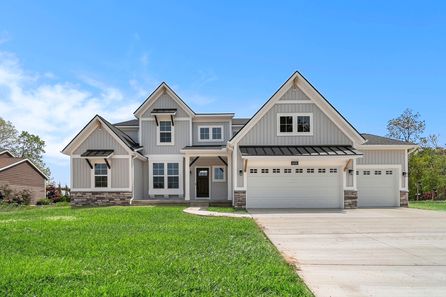

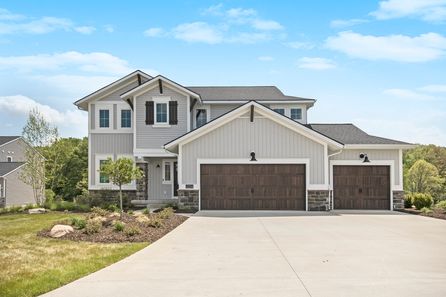
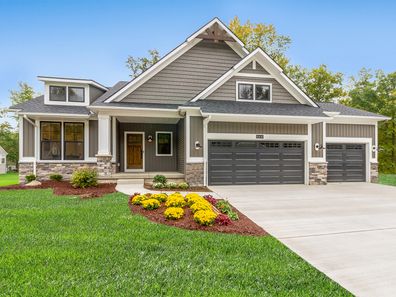
$15,000
From $492,000 $507,000
2 Br | 2 Ba | 2 Gr | 1,773 sq ft
The Balsam | Dewitt, MI
Eastbrook Homes Inc.


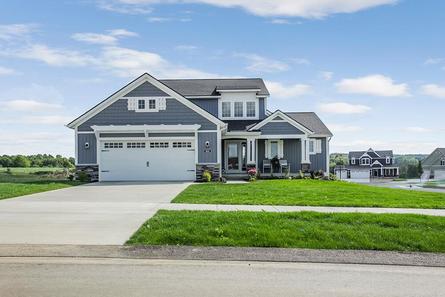

$10,000
From $474,000 $484,000
4 Br | 2.5 Ba | 2 Gr | 2,478 sq ft
The Newport | Dewitt, MI
Eastbrook Homes Inc.
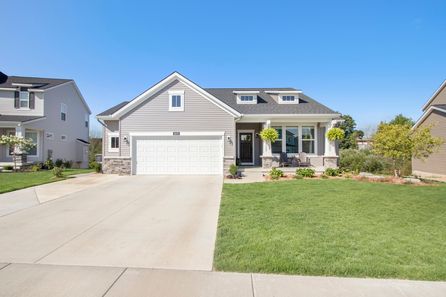
$11,000
From $382,000 $393,000
3 Br | 2 Ba | 2 Gr | 1,499 sq ft
The Georgetown | Dewitt, MI
Eastbrook Homes Inc.
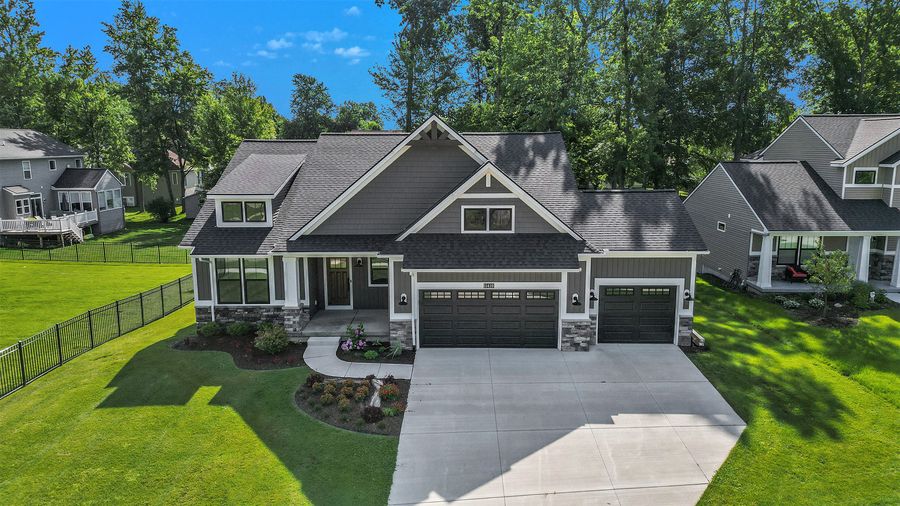
From $699,900
3 Br | 3 Ba | 3 Gr | 3,138 sq ft
11410 Traverse Drive. Grand Ledge, MI 48837
Eastbrook Homes Inc.


$10,000
From $406,000 $416,000
1 Br | 1.5 Ba | 2 Gr | 1,552 sq ft
The Willow II | Dewitt, MI
Eastbrook Homes Inc.




$10,000
From $419,000 $429,000
3 Br | 2.5 Ba | 2 Gr | 1,857 sq ft
The Mayfair | Dewitt, MI
Eastbrook Homes Inc.

$15,000
From $534,000 $549,000
4 Br | 2.5 Ba | 2 Gr | 2,478 sq ft
The Newport | Dewitt, MI
Eastbrook Homes Inc.

$11,000
From $435,000 $446,000
3 Br | 2.5 Ba | 2 Gr | 1,943 sq ft
The Marley | Dewitt, MI
Eastbrook Homes Inc.
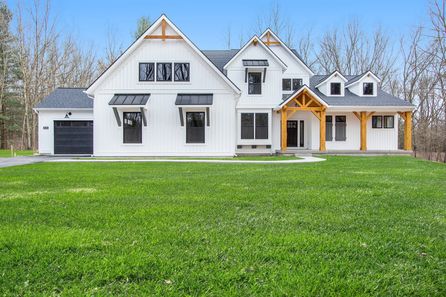
$15,000
From $634,000 $649,000
4 Br | 2.5 Ba | 2 Gr | 2,806 sq ft
The Birkshire II | Dewitt, MI
Eastbrook Homes Inc.
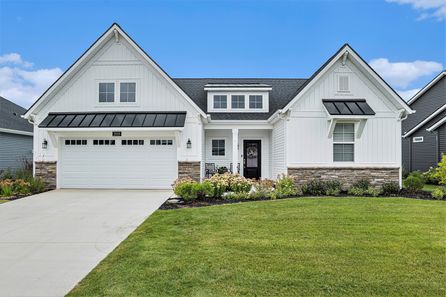
$10,000
From $420,000 $430,000
2 Br | 2 Ba | 2 Gr | 1,774 sq ft
The Jasmine | Okemos, MI
Eastbrook Homes Inc.

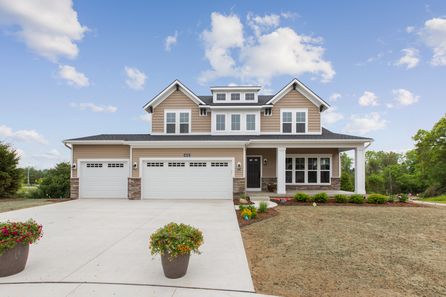
$11,000
From $433,000 $444,000
4 Br | 2.5 Ba | 2 Gr | 2,208 sq ft
The Sanibel | Dewitt, MI
Eastbrook Homes Inc.