
Homes near Clinton, MI
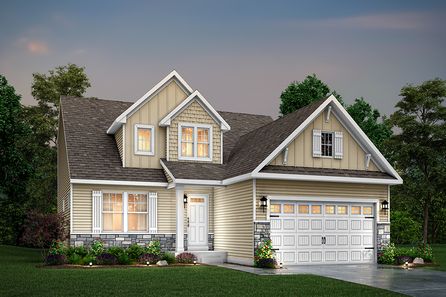
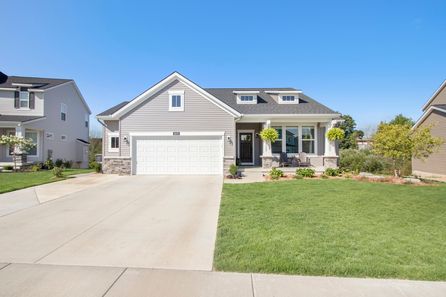

From $389,900
4 Br | 2.5 Ba | 2 Gr | 2,062 sq ft
13850 Kaleidoscope Drive. Dewitt, MI 48820
Allen Edwin Homes
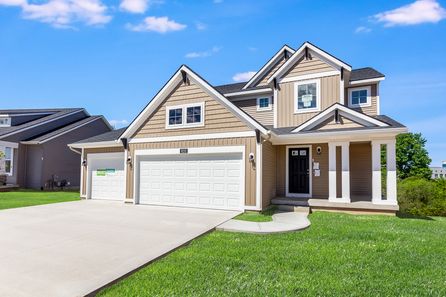
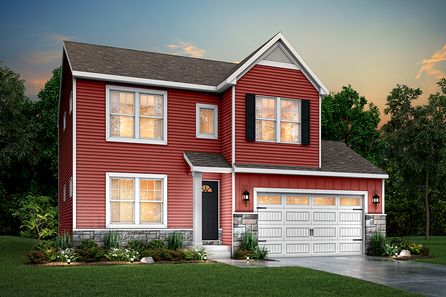
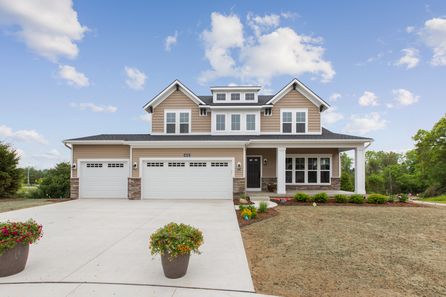
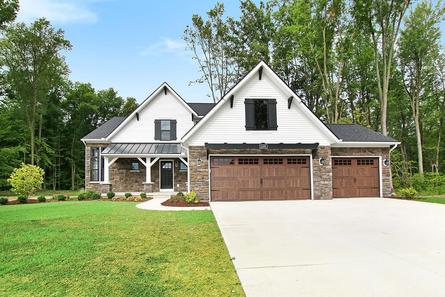

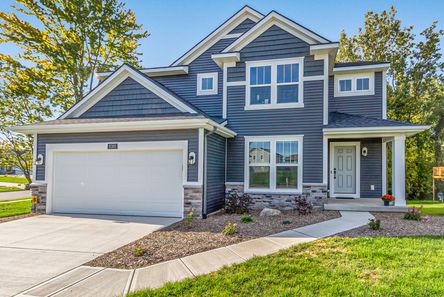



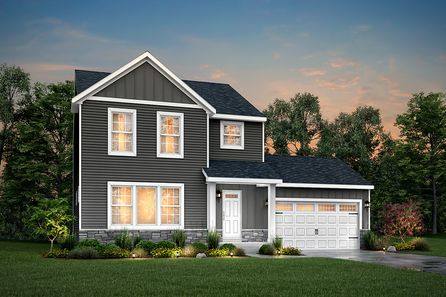


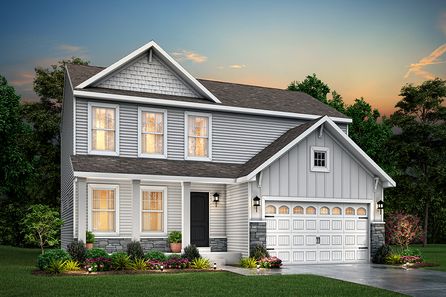
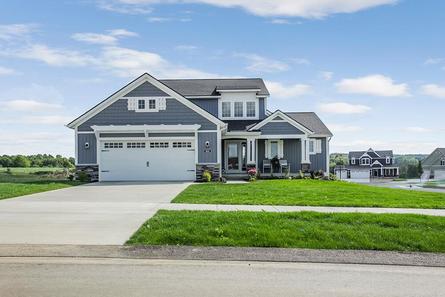
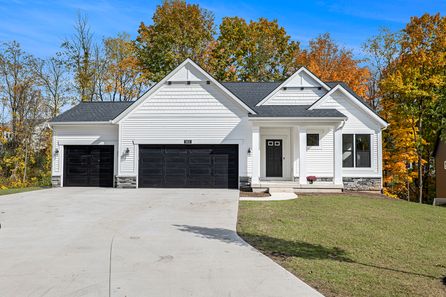
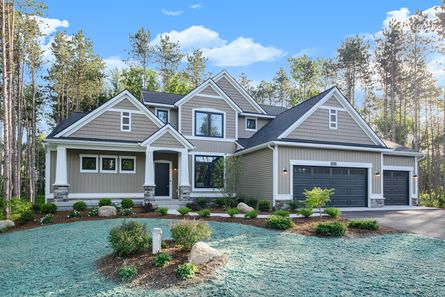
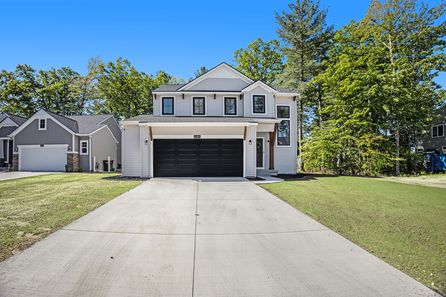
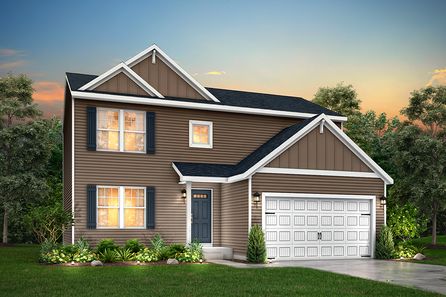
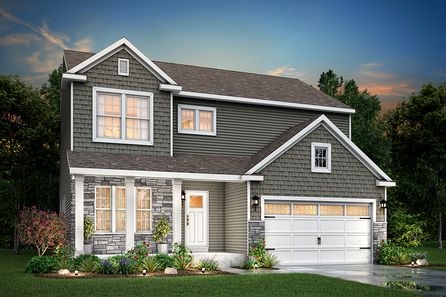

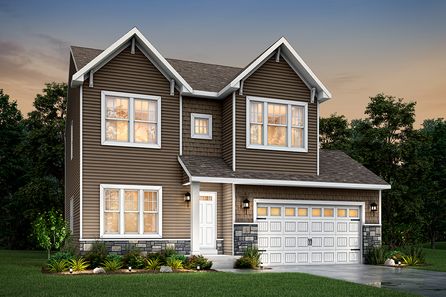




From $374,900
4 Br | 2.5 Ba | 2 Gr | 1,882 sq ft
13860 Kaleidoscope Drive. Dewitt, MI 48820
Allen Edwin Homes
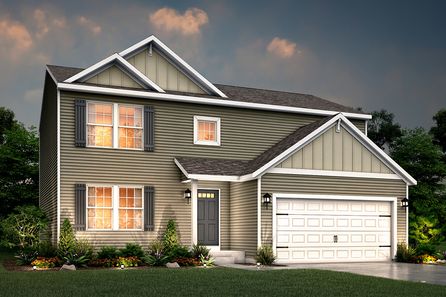
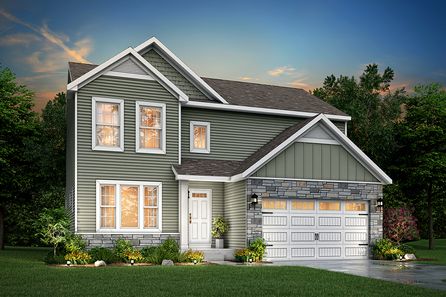
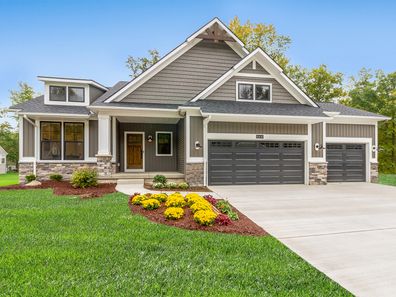


From $389,900
4 Br | 2.5 Ba | 2 Gr | 2,062 sq ft
13792 Kaleidoscope Drive. Dewitt, MI 48820
Allen Edwin Homes
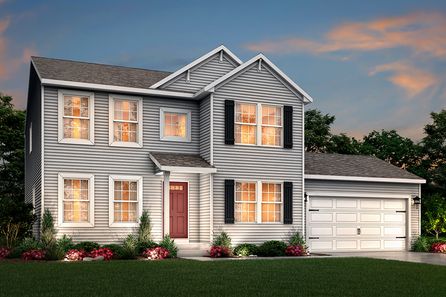
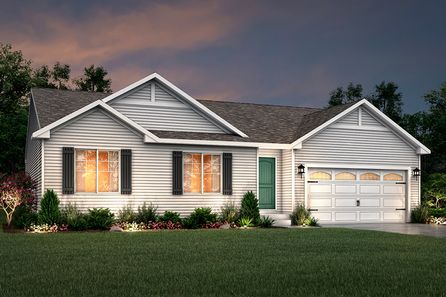
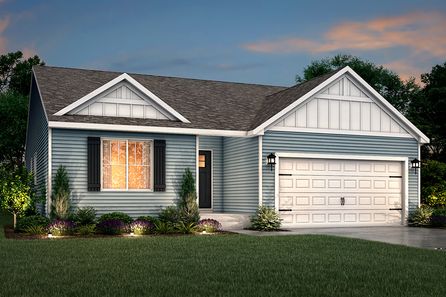
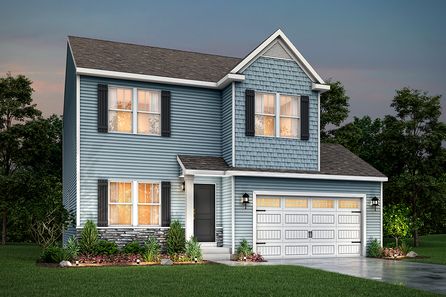

From $374,900
4 Br | 2.5 Ba | 2 Gr | 1,822 sq ft
13825 Kaleidoscope Drive. Dewitt, MI 48820
Allen Edwin Homes
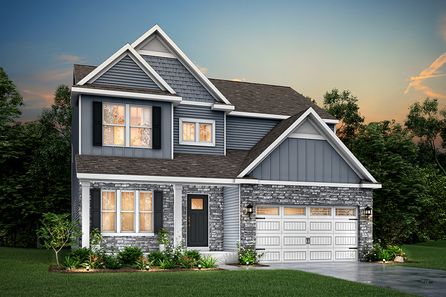

From $369,900
4 Br | 2.5 Ba | 2 Gr | 1,822 sq ft
13840 Kaleidoscope Drive. Dewitt, MI 48820
Allen Edwin Homes