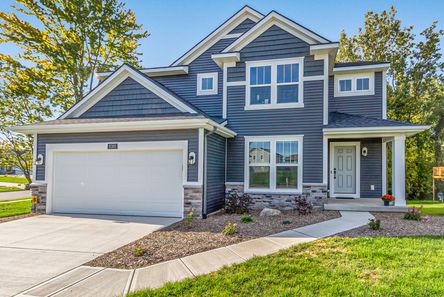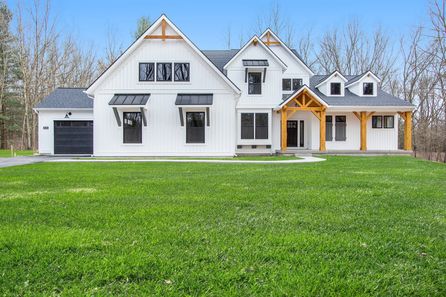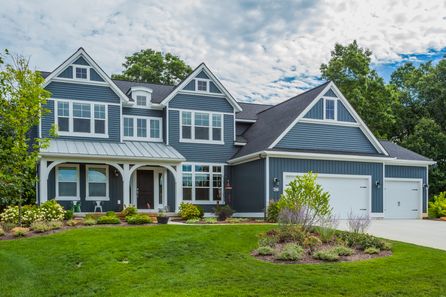
Homes near Saint Johns, MI
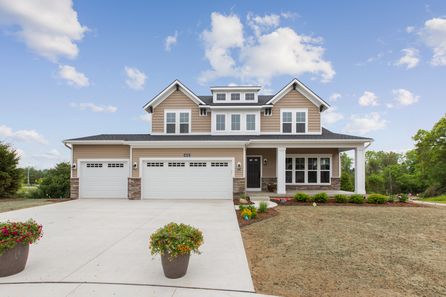
$11,000
From $433,000 $444,000
4 Br | 2.5 Ba | 2 Gr | 2,208 sq ft
The Sanibel | Dewitt, MI
Eastbrook Homes Inc.
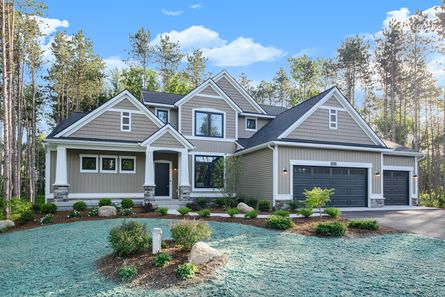
$10,000
From $471,000 $481,000
4 Br | 2.5 Ba | 2 Gr | 2,244 sq ft
The Hearthside | Dewitt, MI
Eastbrook Homes Inc.
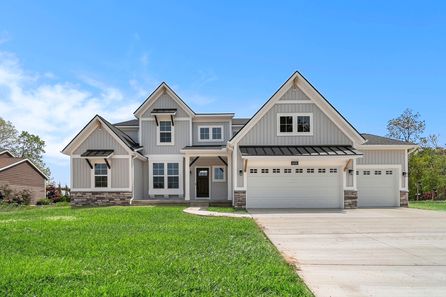
$11,000
From $515,000 $526,000
5 Br | 3.5 Ba | 2 Gr | 2,681 sq ft
The Sebastian | Dewitt, MI
Eastbrook Homes Inc.
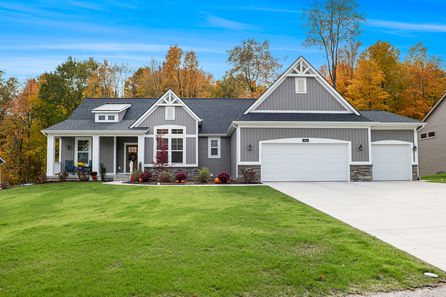
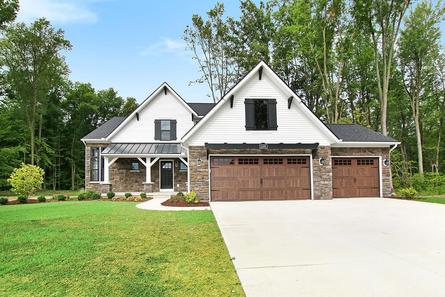
$10,000
From $469,000 $479,000
4 Br | 2.5 Ba | 2 Gr | 2,373 sq ft
The Hadley | Dewitt, MI
Eastbrook Homes Inc.

$11,000
From $450,000 $461,000
4 Br | 2.5 Ba | 3 Gr | 2,344 sq ft
The Preston | Dewitt, MI
Eastbrook Homes Inc.
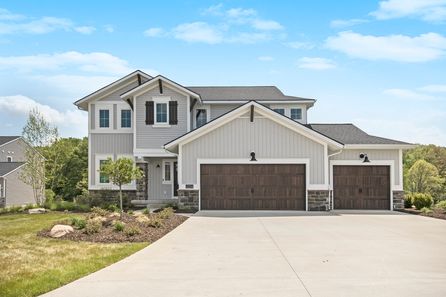
$10,000
From $474,000 $484,000
4 Br | 2.5 Ba | 2 Gr | 2,478 sq ft
The Newport | Dewitt, MI
Eastbrook Homes Inc.

From $459,900
2 Br | 2 Ba | 2 Gr | 1,568 sq ft
14031 Ambrosia Avenue. Dewitt, MI 48820
Eastbrook Homes Inc.
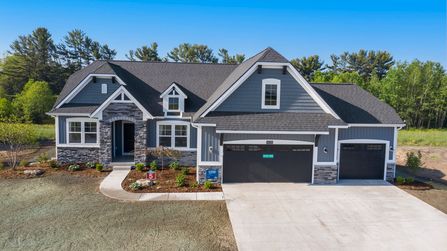
$11,000
From $447,000 $458,000
3 Br | 2 Ba | 2 Gr | 1,918 sq ft
The Maxwell | Dewitt, MI
Eastbrook Homes Inc.

$11,000
From $435,000 $446,000
3 Br | 2.5 Ba | 2 Gr | 1,943 sq ft
The Marley | Dewitt, MI
Eastbrook Homes Inc.
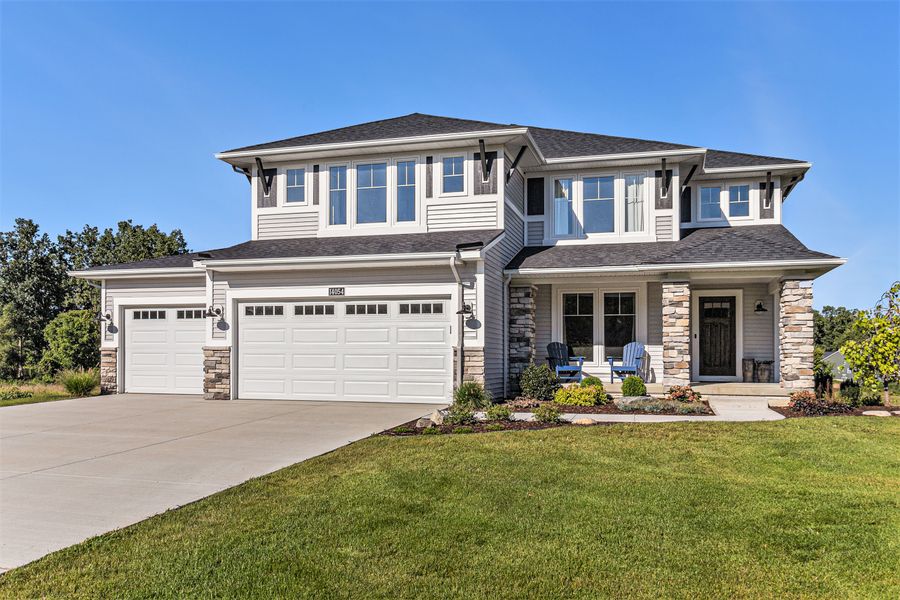
From $664,900
5 Br | 3.5 Ba | 3 Gr | 3,231 sq ft
14054 Ambrosia Ave. Dewitt, MI 48820
Eastbrook Homes Inc.
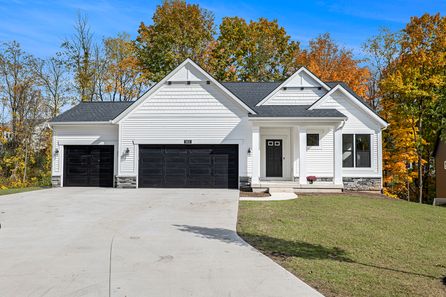
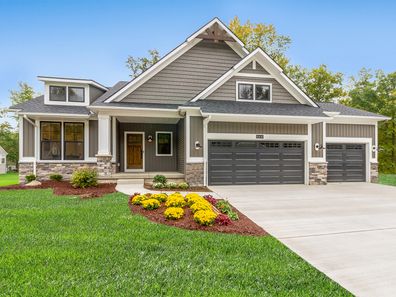
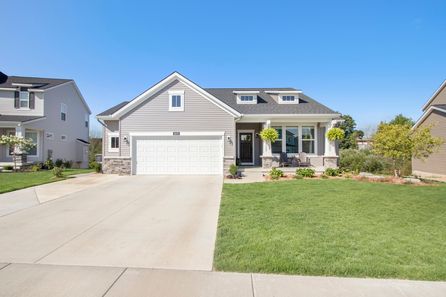





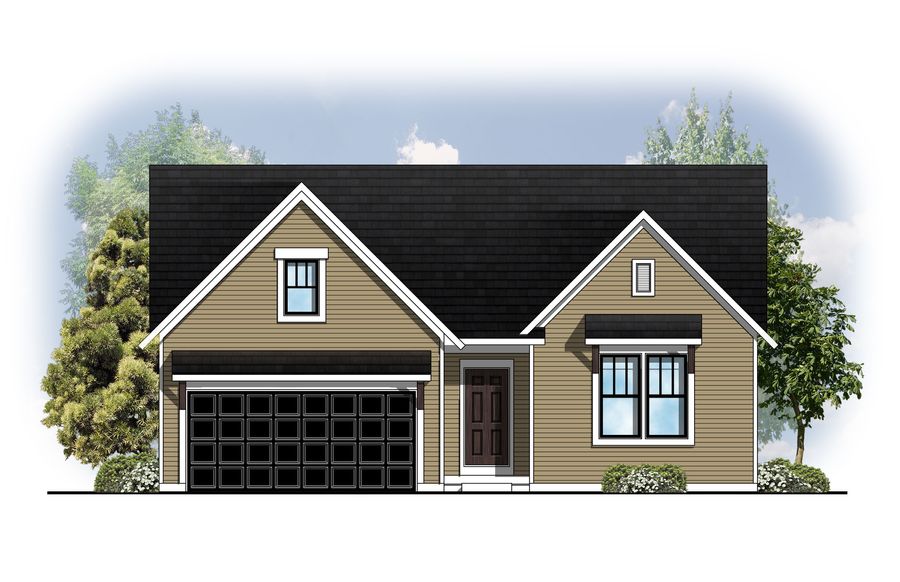
From $599,500
3 Br | 2 Ba | 3 Gr | 3,838 sq ft
16725 Tormiston Road. Haslett, MI 48840
Eastbrook Homes Inc.
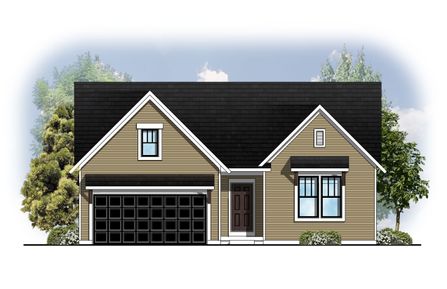
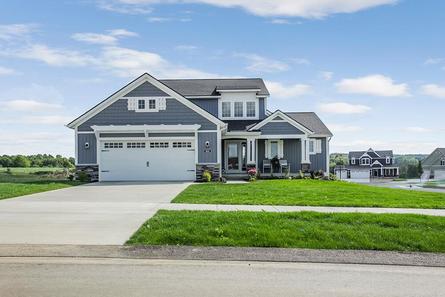
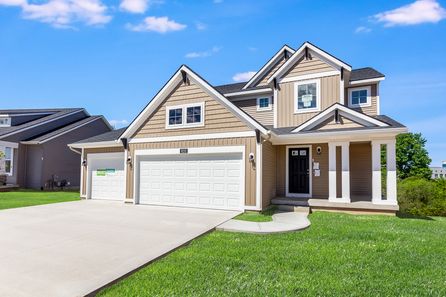

From $314,900
4 Br | 2.5 Ba | 2 Gr | 1,830 sq ft
1193 Liberty Street. Muir, MI 48860
Allen Edwin Homes


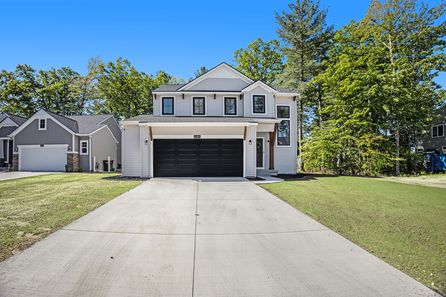


From $299,900 $309,900
4 Br | 2.5 Ba | 2 Gr | 1,822 sq ft
1215 Liberty Street. Muir, MI 48860
Allen Edwin Homes


