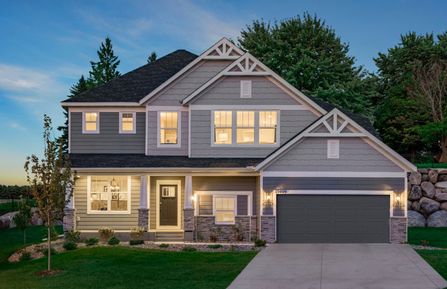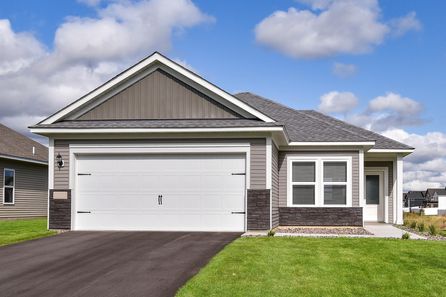
Homes near Big Lake, MN
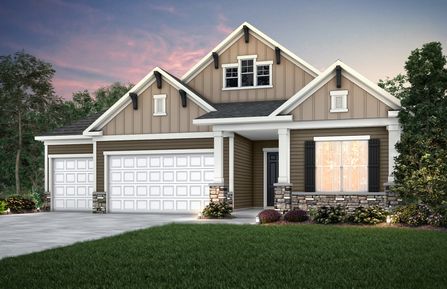
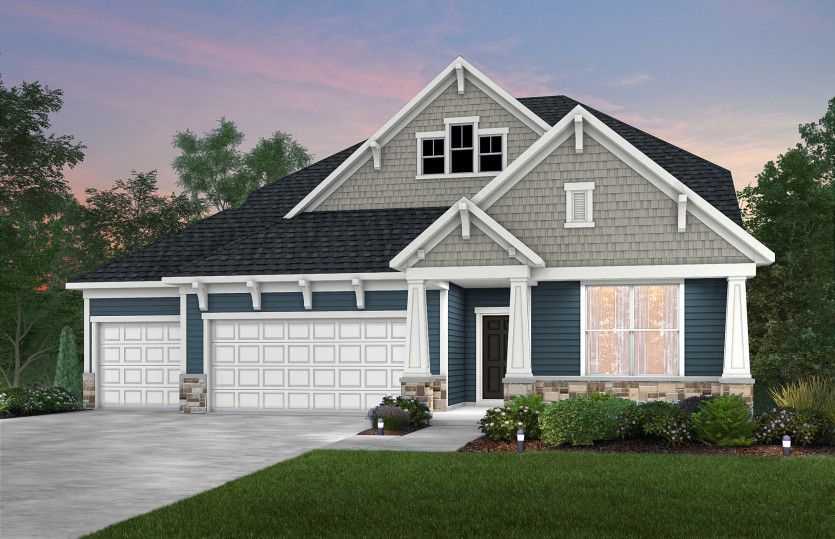
From $786,325
2 Br | 2 Ba | 3 Gr | 1,935 sq ft
19514 102Nd Place. Corcoran, MN 55374
Del Webb
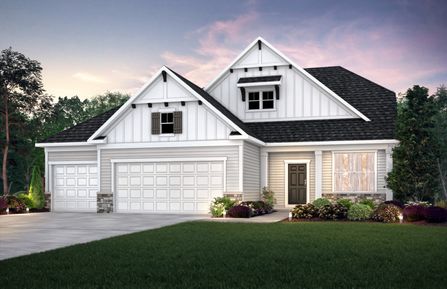
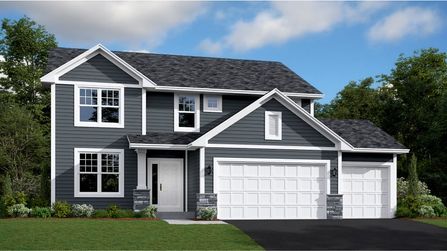
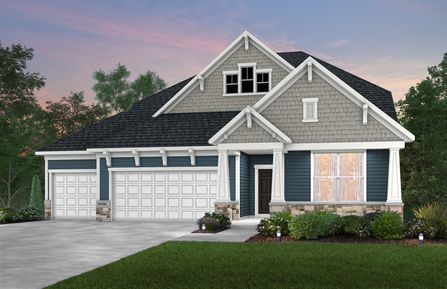

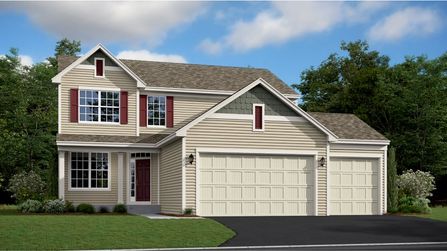
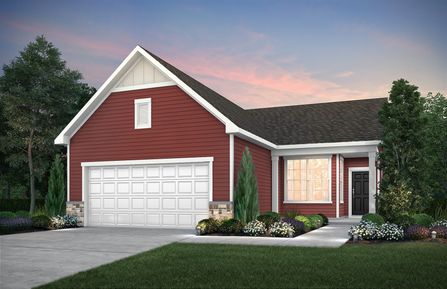
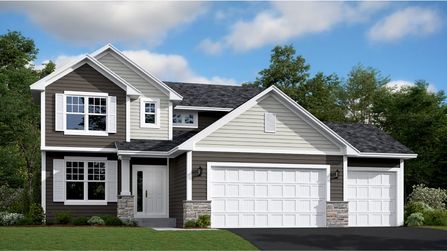
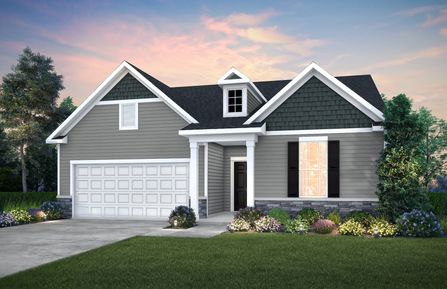

From $535,000 $560,000
3 Br | 2.5 Ba | 3 Gr | 2,305 sq ft
11632 Niagara Lane North. Dayton, MN 55369
David Weekley Homes

From $710,990
4 Br | 2.5 Ba | 2 Gr | 3,300 sq ft
19601 105Th Avenue. Corcoran, MN 55374
Pulte Homes
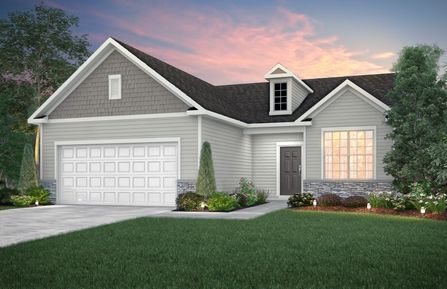

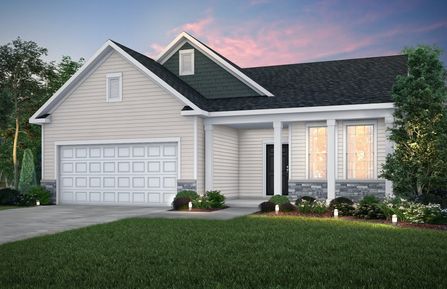

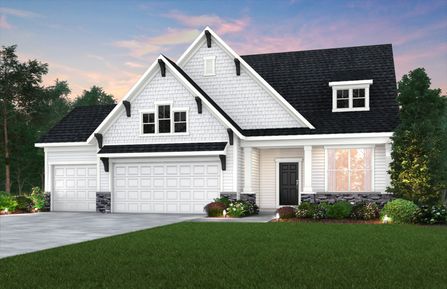
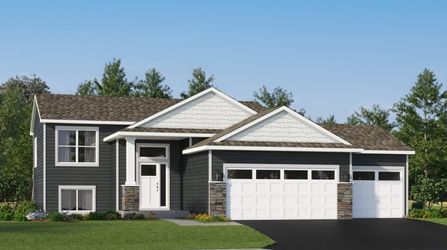

From $625,000
4 Br | 3.5 Ba | 2 Gr | 2,969 sq ft
11616 Brayburn Trail. Dayton, MN 55369
David Weekley Homes

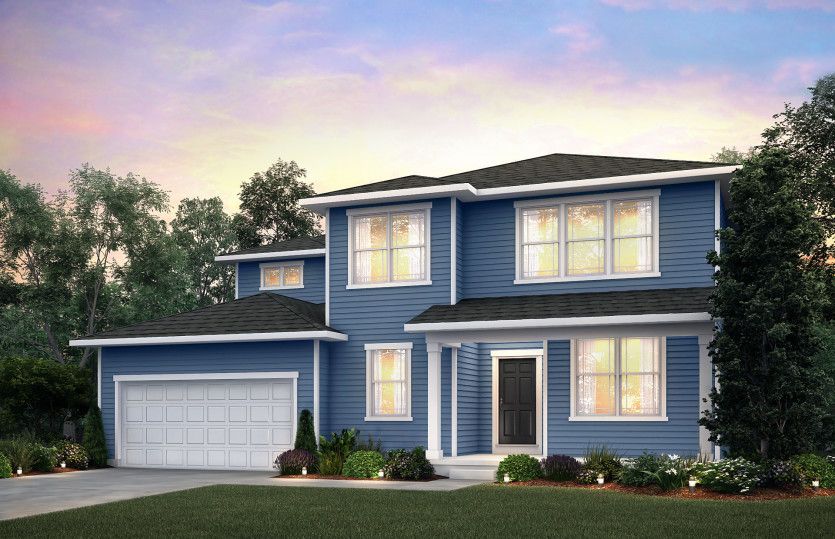
From $644,190 $677,990
4 Br | 2.5 Ba | 2 Gr | 3,300 sq ft
19552 104Th Place. Corcoran, MN 55374
Pulte Homes
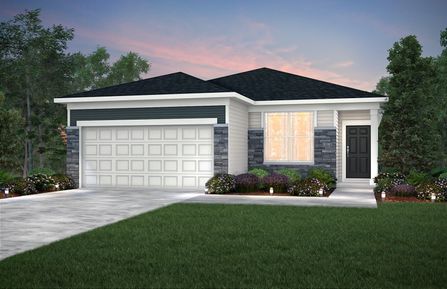

From $567,990 $610,020
3 Br | 2.5 Ba | 3 Gr | 2,390 sq ft
19540 104Th Place. Corcoran, MN 55374
Pulte Homes
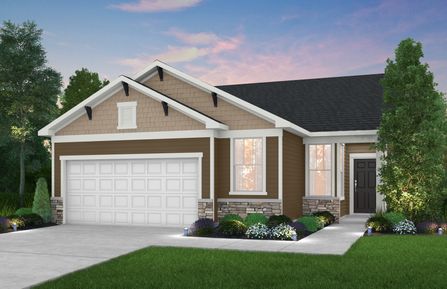
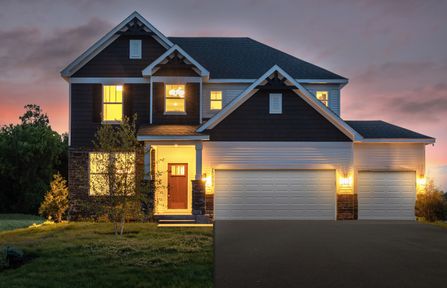
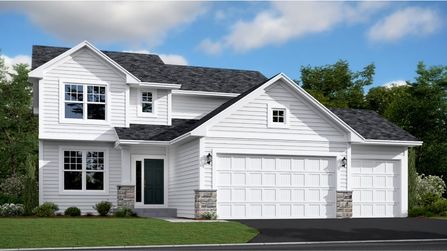
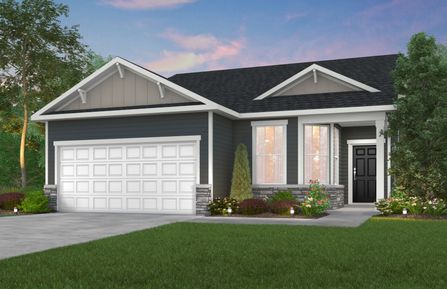

From $675,000 $699,187
4 Br | 3.5 Ba | 3 Gr | 3,672 sq ft
11624 Upland Lane North. Dayton, MN 55369
David Weekley Homes

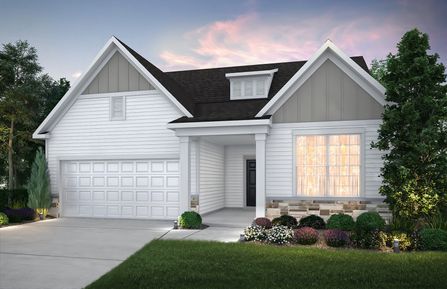

From $599,000 $626,219
4 Br | 3.5 Ba | 3 Gr | 2,613 sq ft
11540 Polaris Lane North. Dayton, MN 55369
David Weekley Homes
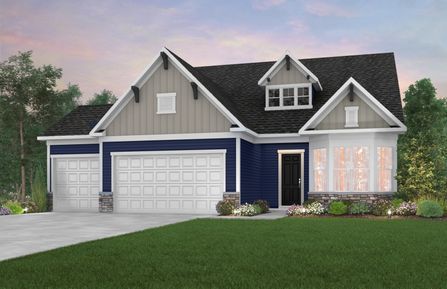
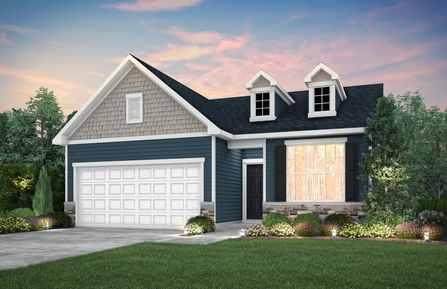
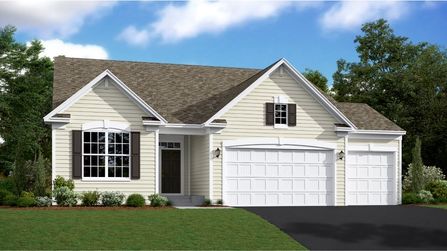

From $519,000 $550,000
3 Br | 2 Ba | 2 Gr | 2,638 sq ft
11640 Niagara Lane North. Dayton, MN 55369
David Weekley Homes
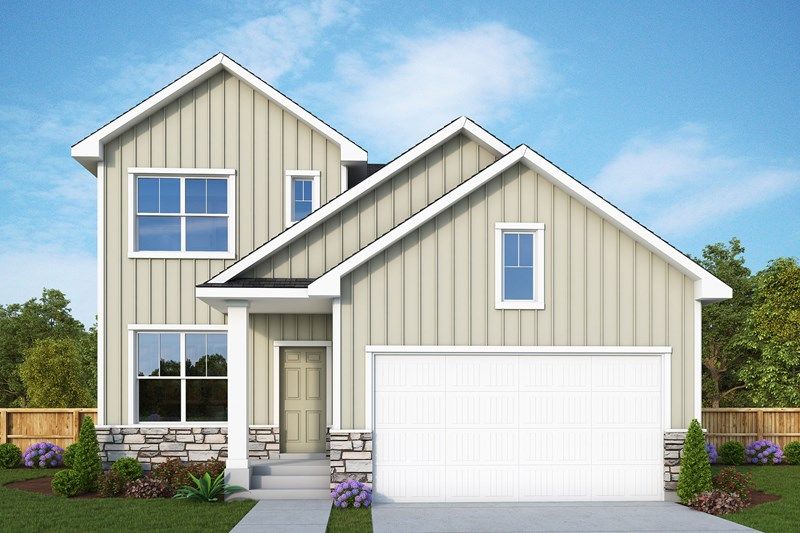
From $510,000
3 Br | 2.5 Ba | 2 Gr | 2,240 sq ft
11624 Niagara Lane North. Dayton, MN 55369
David Weekley Homes

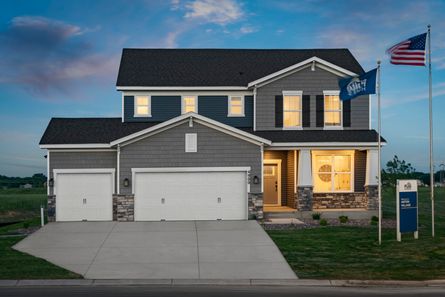

From $495,990
4 Br | 2.5 Ba | 3 Gr | 2,439 sq ft
8868 Foust Lane. Rockford, MN 55373
Lennar
