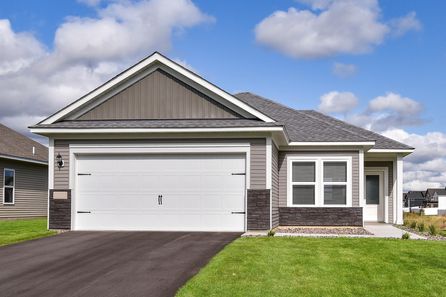
Homes near Hanover, MN


From $474,990
4 Br | 2.5 Ba | 2 Gr | 2,563 sq ft
243 Snowdrop Trail. Waconia, MN 55387
D.R. Horton
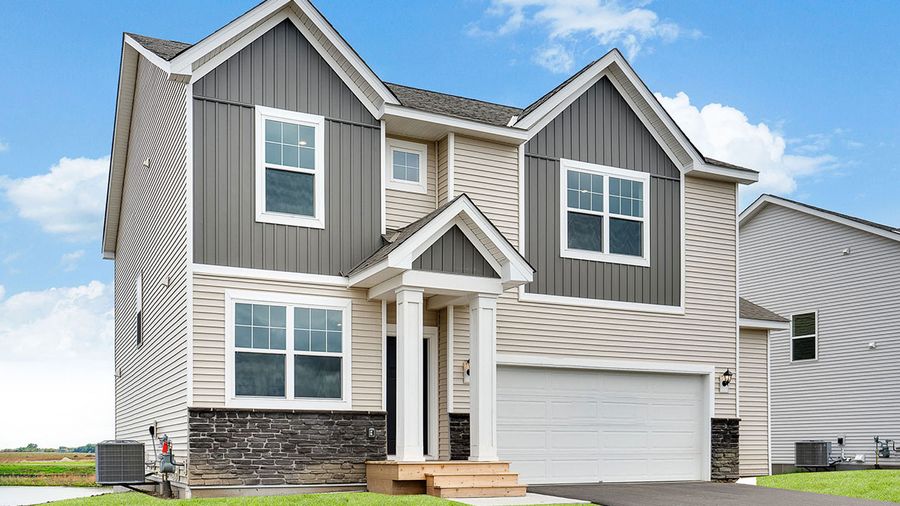
From $517,990
4 Br | 2.5 Ba | 2 Gr | 2,323 sq ft
211 Snowdrop Trail. Waconia, MN 55387
D.R. Horton

From $619,890
5 Br | 2.5 Ba | 3 Gr | 3,003 sq ft
727 Winterberry Lane. Waconia, MN 55387
D.R. Horton

From $589,875
4 Br | 2.5 Ba | 3 Gr | 2,776 sq ft
729 Winterberry Lane. Waconia, MN 55387
D.R. Horton

From $591,200
3 Br | 2 Ba | 2 Gr | 1,866 sq ft
725 Winterberry Lane. Waconia, MN 55387
D.R. Horton

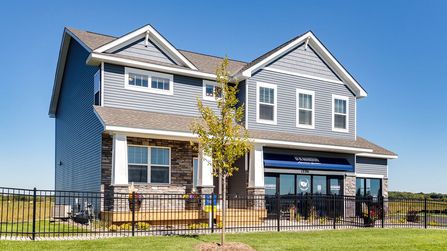
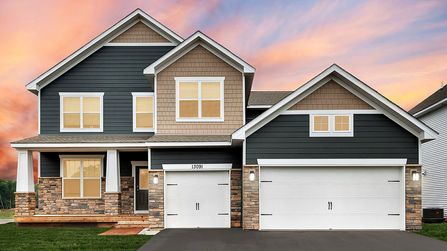
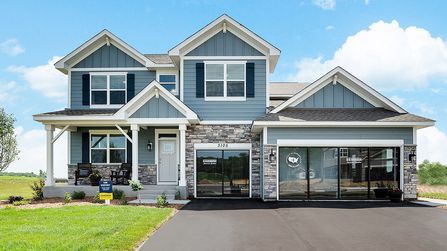

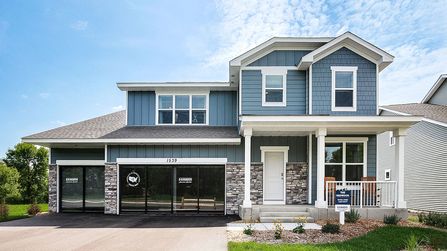

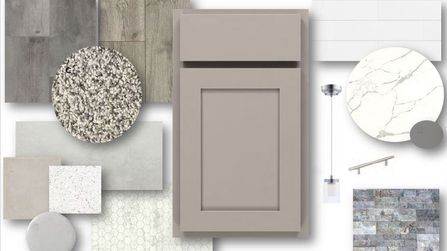

From $659,770
5 Br | 4 Ba | 3 Gr | 3,448 sq ft
522 Goldenrod Trail. Waconia, MN 55387
D.R. Horton

From $638,690
4 Br | 3.5 Ba | 3 Gr | 3,084 sq ft
524 Goldenrod Trail. Waconia, MN 55387
D.R. Horton



From $593,990
4 Br | 3.5 Ba | 3 Gr | 3,778 sq ft
417 Prairie Rose Lane. Waconia, MN 55387
D.R. Horton











From $619,990
4 Br | 2.5 Ba | 3 Gr | 2,776 sq ft
1670 Oak Creek Court. Chaska, MN 55318
D.R. Horton

From $599,990
5 Br | 3 Ba | 3 Gr | 3,003 sq ft
1643 Oak Creek Drive. Chaska, MN 55318
D.R. Horton
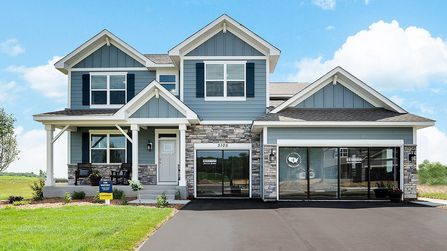
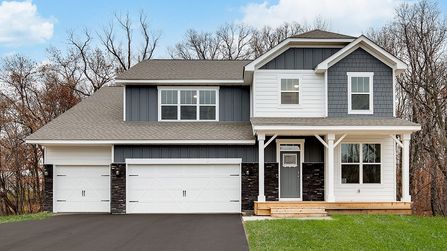
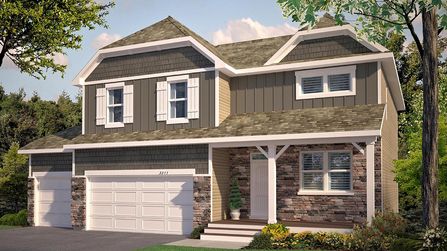
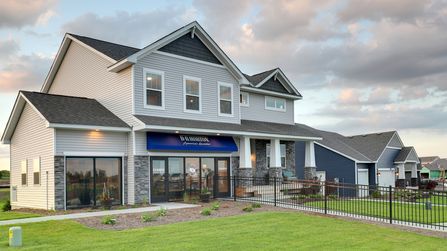
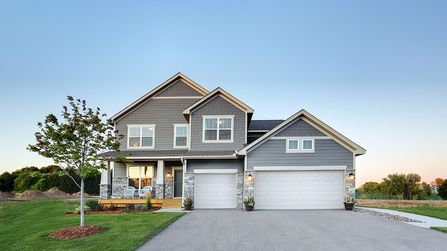
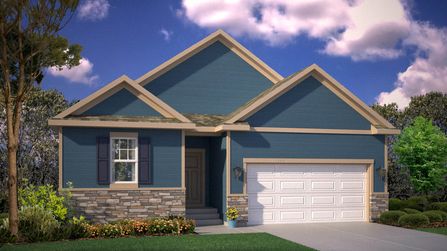

From $599,990
4 Br | 2.5 Ba | 3 Gr | 2,776 sq ft
1686 Oak Creek Court. Chaska, MN 55318
D.R. Horton

From $639,990
4 Br | 3.5 Ba | 3 Gr | 3,084 sq ft
1678 Oak Creek Court. Chaska, MN 55318
D.R. Horton

From $634,990
5 Br | 3 Ba | 3 Gr | 3,003 sq ft
1682 Oak Creek Court. Chaska, MN 55318
D.R. Horton
