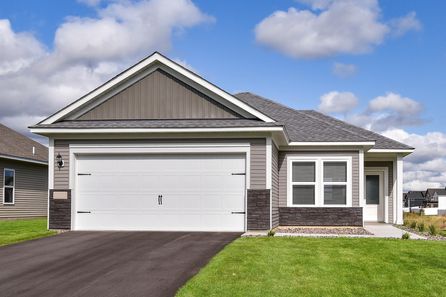
Homes near Hudson, WI





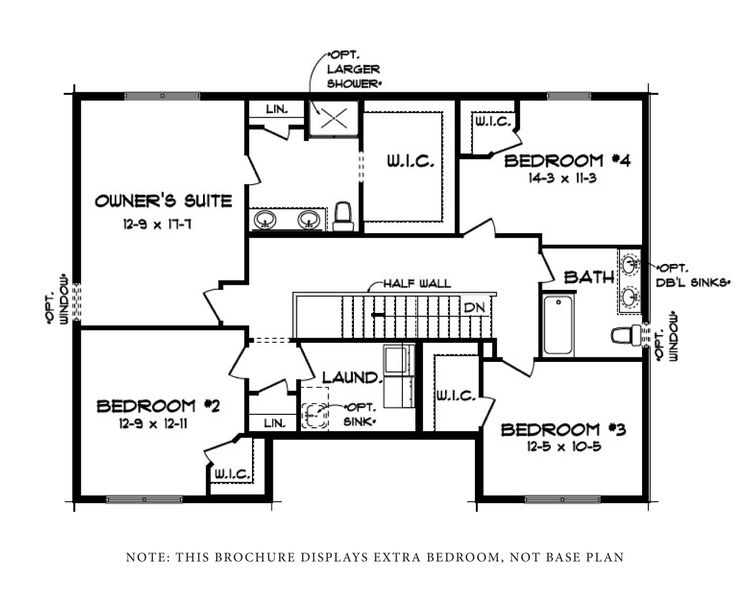
From $484,900
3 Br | 3.5 Ba | 3 Gr | 2,612 sq ft
304 Walnut Lane. Somerset, WI 54025
Capstone Homes
















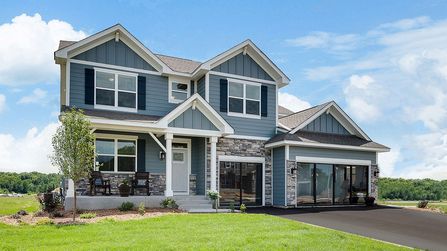

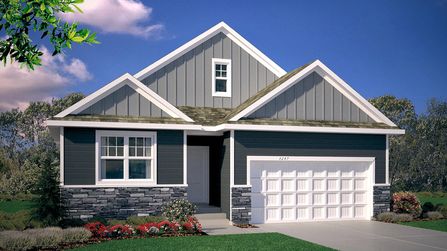
Contact Builder for Details
3 Br | 2 Ba | 2 Gr | 1,721 sq ft
The Dover II | Saint Paul, MN
D.R. Horton
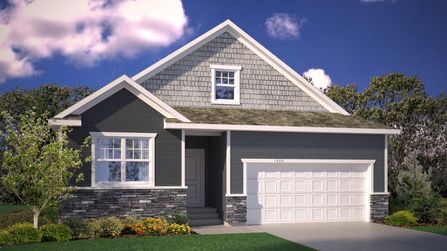
Contact Builder for Details
3 Br | 2 Ba | 2 Gr | 1,866 sq ft
The Clifton II | Saint Paul, MN
D.R. Horton

Contact Builder for Details
4 Br | 3.5 Ba | 3 Gr | 3,084 sq ft
The Redwood | Saint Paul, MN
D.R. Horton

Contact Builder for Details
4 Br | 2.5 Ba | 2 Gr | 2,776 sq ft
The Adams II | Saint Paul, MN
D.R. Horton


From $559,990
4 Br | 3.5 Ba | 3 Gr | 2,402 sq ft
5169 Mustang Dr. Woodbury, MN 55129
D.R. Horton

From $586,715
5 Br | 3.5 Ba | 3 Gr | 2,513 sq ft
5173 Mustang Ct. Woodbury, MN 55129
D.R. Horton

From $574,990
4 Br | 3.5 Ba | 3 Gr | 2,402 sq ft
5171 Mustang Ct. Woodbury, MN 55129
D.R. Horton

From $579,990
5 Br | 3.5 Ba | 3 Gr | 2,513 sq ft
8285 Saddle Trail. Woodbury, MN 55129
D.R. Horton

From $559,990
5 Br | 3.5 Ba | 3 Gr | 2,513 sq ft
8248 Saddle Trail. Woodbury, MN 55129
D.R. Horton

From $539,990
4 Br | 3.5 Ba | 3 Gr | 2,242 sq ft
8260 Saddle Trail. Woodbury, MN 55129
D.R. Horton





