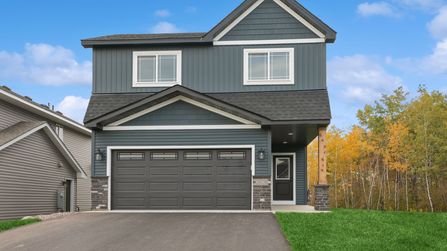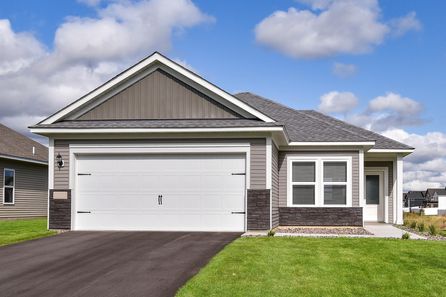
Homes near Isanti, MN
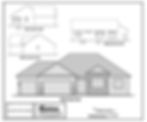
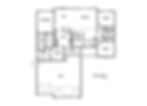
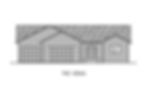

From $529,900
4 Br | 2.5 Ba | 3 Gr | 2,448 sq ft
23840 Palm St NW | Saint Francis, MN
TH Construction of Anoka, Inc.

From $789,900
4 Br | 3 Ba | 4 Gr | 3,570 sq ft
Tuscany | Saint Francis, MN
TH Construction of Anoka, Inc.











From $616,000
3 Br | 2 Ba | 3 Gr | 2,077 sq ft
Rambler Andrews 2 077 | Wyoming, MN
Premier Custom Homes
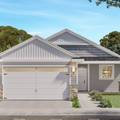


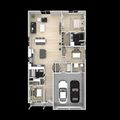
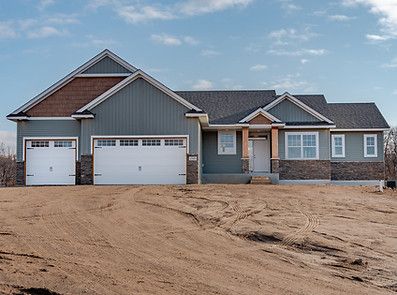
From $429,000
2 Br | 2 Ba | 3 Gr | 1,535 sq ft
Rambler Stetson 1 535 | Wyoming, MN
Premier Custom Homes

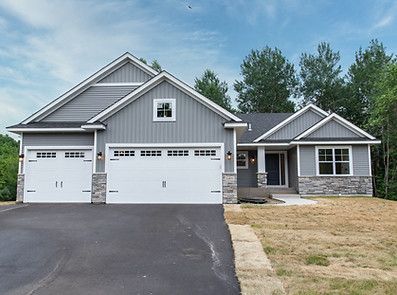
From $407,000
2 Br | 2 Ba | 3 Gr | 1,457 sq ft
Rambler Ostendorf 1 457 | Wyoming, MN
Premier Custom Homes


From $488,000
3 Br | 2 Ba | 3 Gr | 1,694 sq ft
Rambler Alpine 1 694 | Wyoming, MN
Premier Custom Homes

From $442,000
3 Br | 2 Ba | 3 Gr | 1,582 sq ft
Rambler Jackson 1 582 | Wyoming, MN
Premier Custom Homes



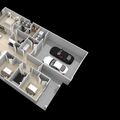
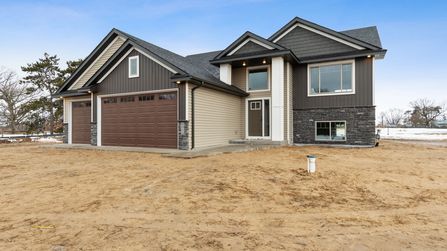
From $382,310
3 Br | 2 Ba | 3 Gr | 1,356 sq ft
Dougwood III Floor Plan | North Branch, MN
Graphic Homes, Inc.
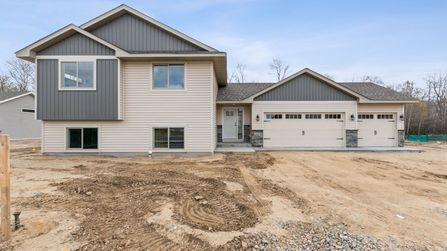
From $324,900
2 Br | 1 Ba | 3 Gr | 1,092 sq ft
Lizabeth Floor Plan | North Branch, MN
Graphic Homes, Inc.
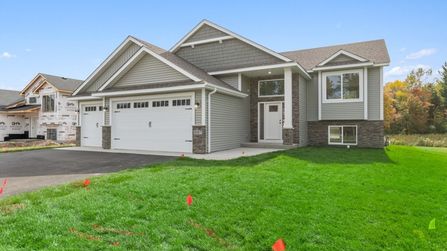
From $354,962
3 Br | 2 Ba | 3 Gr | 1,259 sq ft
Dougwood Floor Plan | North Branch, MN
Graphic Homes, Inc.
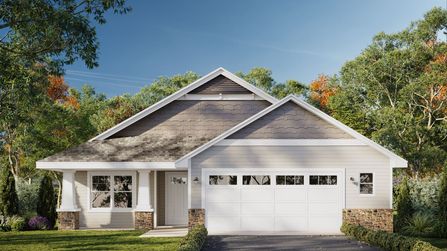
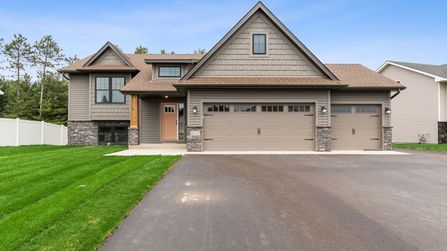
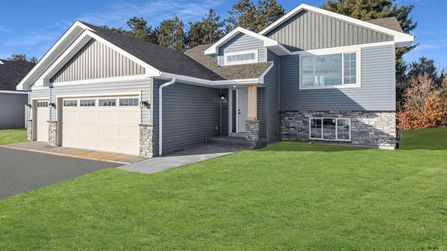
From $325,900
2 Br | 1 Ba | 3 Gr | 1,036 sq ft
Alderwood Floor Plan | North Branch, MN
Graphic Homes, Inc.
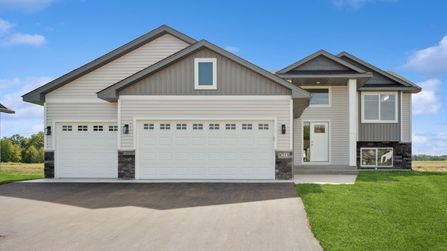
From $319,900
2 Br | 1 Ba | 3 Gr | 1,033 sq ft
Cottonwood Floor Plan | North Branch, MN
Graphic Homes, Inc.
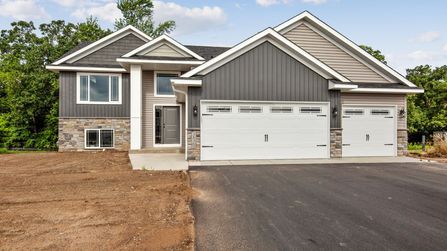
From $362,984
3 Br | 2 Ba | 3 Gr | 1,291 sq ft
Dougwood II Floor Plan | North Branch, MN
Graphic Homes, Inc.
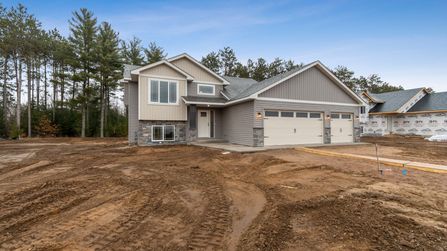
From $324,900
2 Br | 1 Ba | 3 Gr | 1,046 sq ft
Auburn Floor Plan | North Branch, MN
Graphic Homes, Inc.
