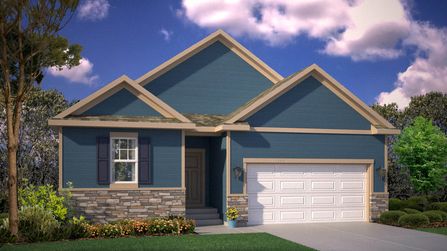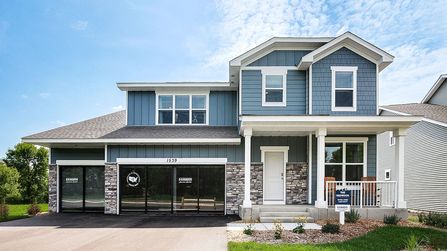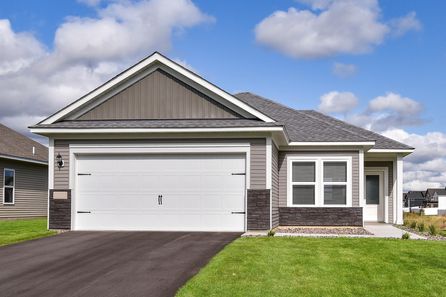
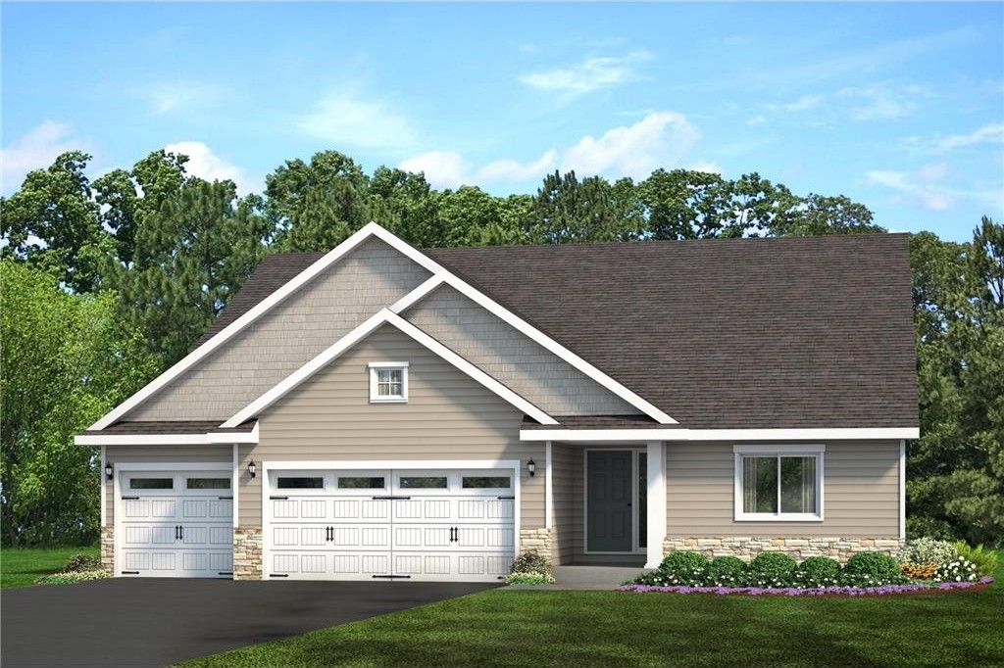
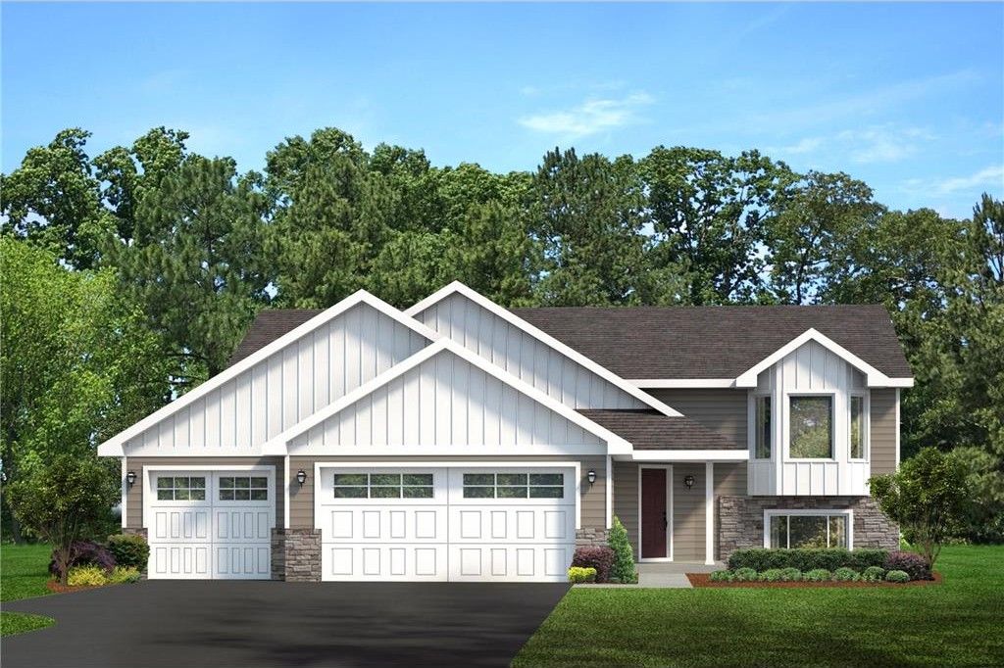
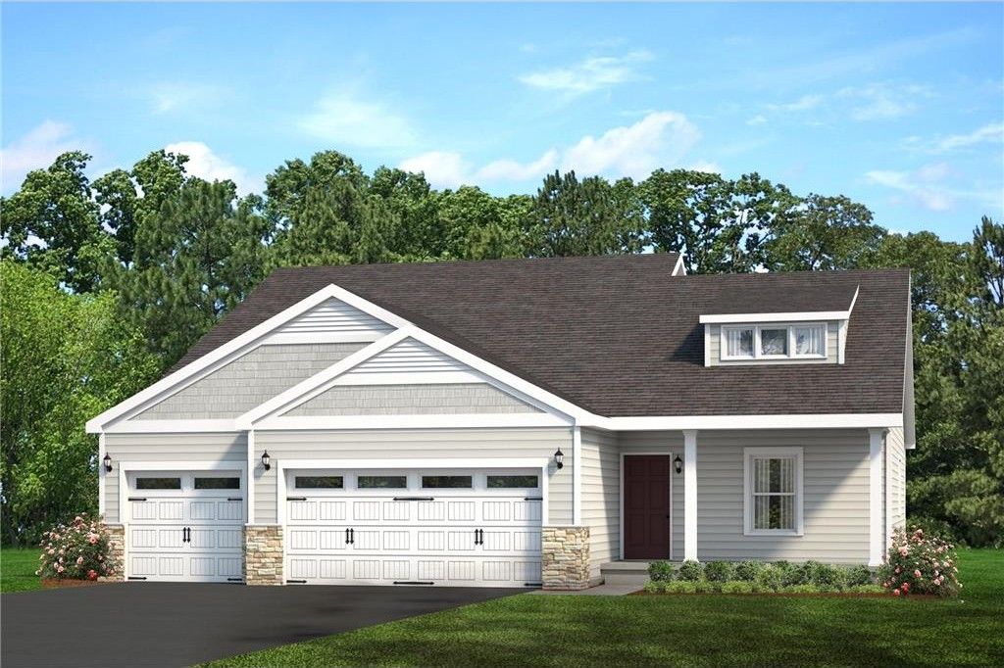
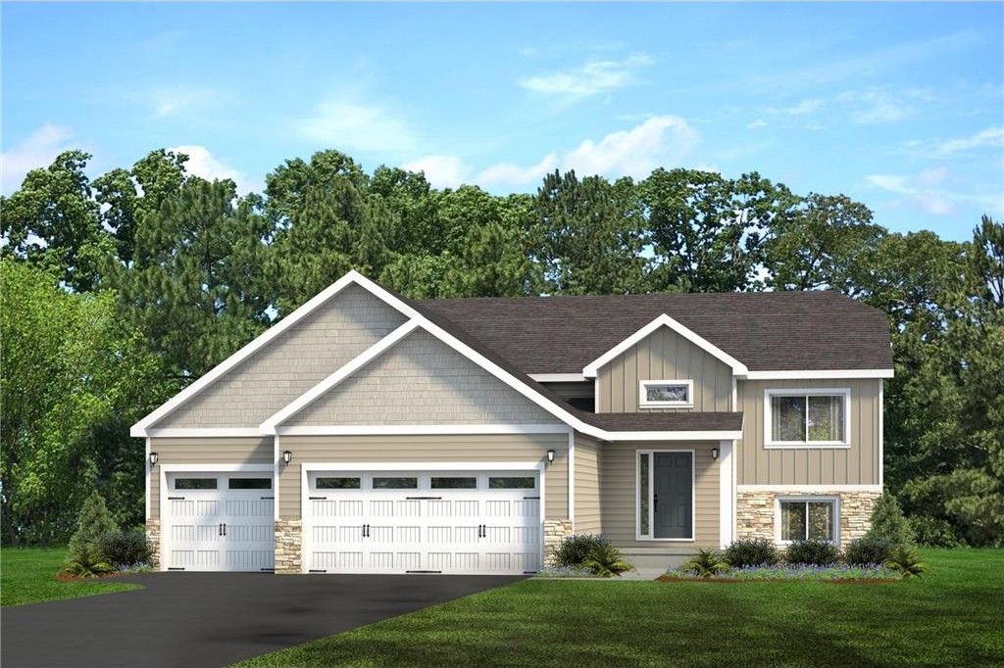

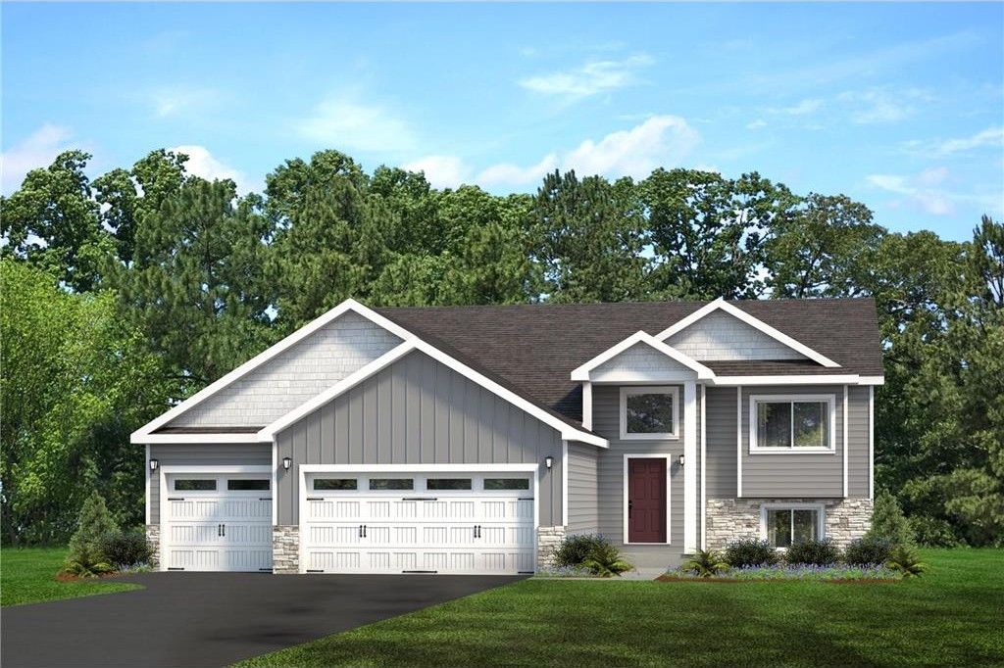
Homes near Montgomery, MN








From $523,990
5 Br | 3 Ba | 2 Gr | 2,449 sq ft
20946 Flaxton Lane. Farmington, MN 55024
D.R. Horton

From $522,990
4 Br | 2.5 Ba | 2 Gr | 2,495 sq ft
20964 Flaxton Lane. Farmington, MN 55024
D.R. Horton

From $494,990
5 Br | 3 Ba | 2 Gr | 2,449 sq ft
6517 209Th Street West. Farmington, MN 55024
D.R. Horton

From $489,990
4 Br | 2.5 Ba | 2 Gr | 1,989 sq ft
20928 Flaxton Lane. Farmington, MN 55024
D.R. Horton



From $519,990
4 Br | 2.5 Ba | 2 Gr | 2,103 sq ft
20925 Flemming Street. Farmington, MN 55024
D.R. Horton


From $679,900
4 Br | 4 Ba | 3 Gr | 3,134 sq ft
5432 Scenic Loop Run Victoria. Victoria, MN 55318
Stonegate Builders

From $999,900
5 Br | 5 Ba | 3 Gr | 4,439 sq ft
5440 Rolling Hills Parkway Victoria. Victoria, MN 55318
Stonegate Builders

From $1,299,900
5 Br | 5 Ba | 4 Gr | 4,701 sq ft
5435 Rolling Hills Parkway Victoria. Victoria, MN 55318
Stonegate Builders

From $1,129,990
5 Br | 5 Ba | 3 Gr | 4,698 sq ft
5284 Rolling Hills Parkway Victoria. Victoria, MN 55318
Stonegate Builders

From $674,090
5 Br | 3 Ba | 3 Gr | 3,003 sq ft
4761 Camden Cir. Chaska, MN 55318
D.R. Horton
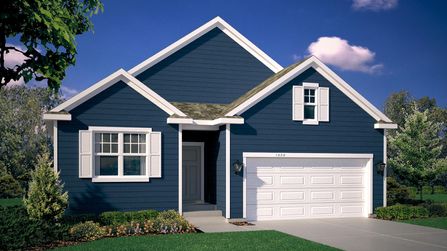

From $599,990
4 Br | 2.5 Ba | 3 Gr | 2,522 sq ft
4749 Camden Cir. Chaska, MN 55318
D.R. Horton


From $650,000
5 Br | 3 Ba | 3 Gr | 3,003 sq ft
4737 Camden Cir. Chaska, MN 55318
D.R. Horton


From $589,990
4 Br | 2.5 Ba | 3 Gr | 2,776 sq ft
4722 Devonshire Lane. Chaska, MN 55318
D.R. Horton

From $573,990
4 Br | 2.5 Ba | 3 Gr | 2,522 sq ft
4723 Camden Cir. Chaska, MN 55318
D.R. Horton

From $639,990
5 Br | 3 Ba | 3 Gr | 3,003 sq ft
4727 Camden Cir. Chaska, MN 55318
D.R. Horton
