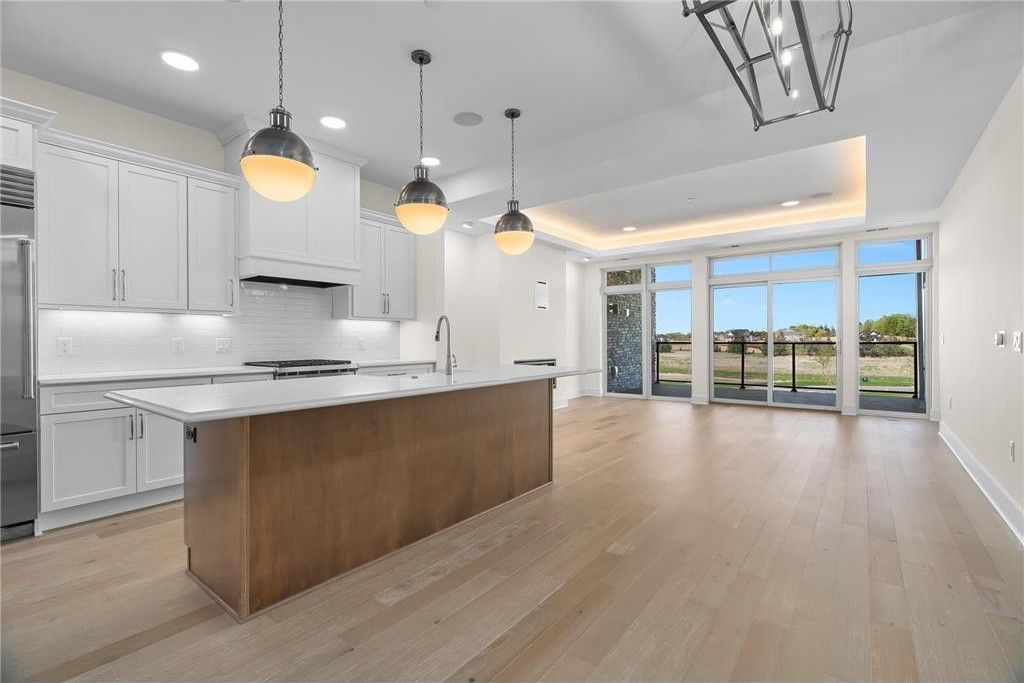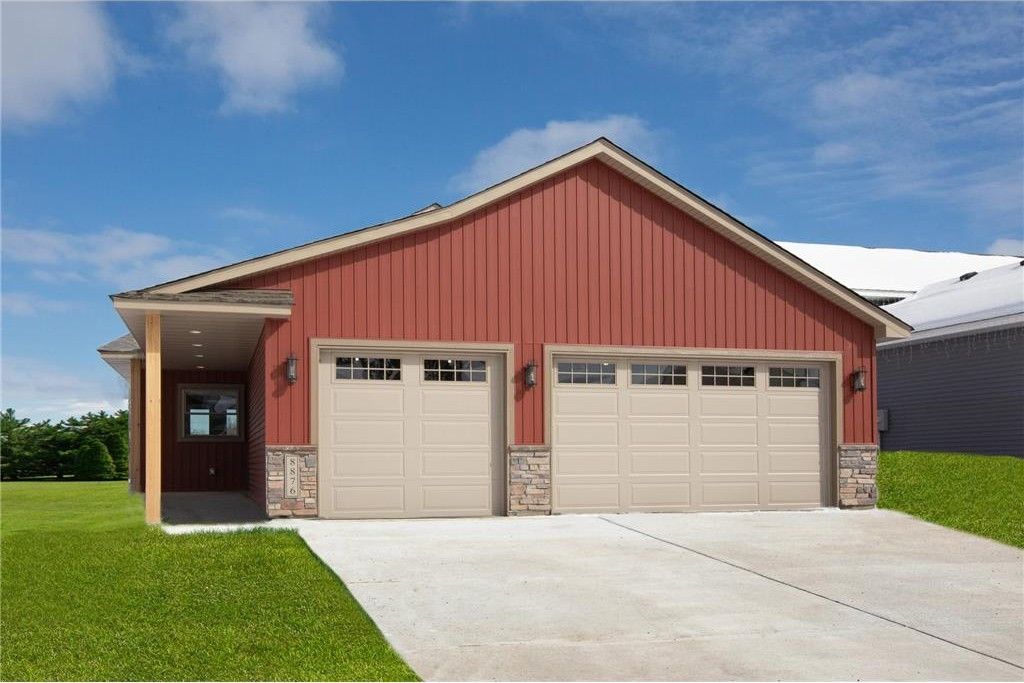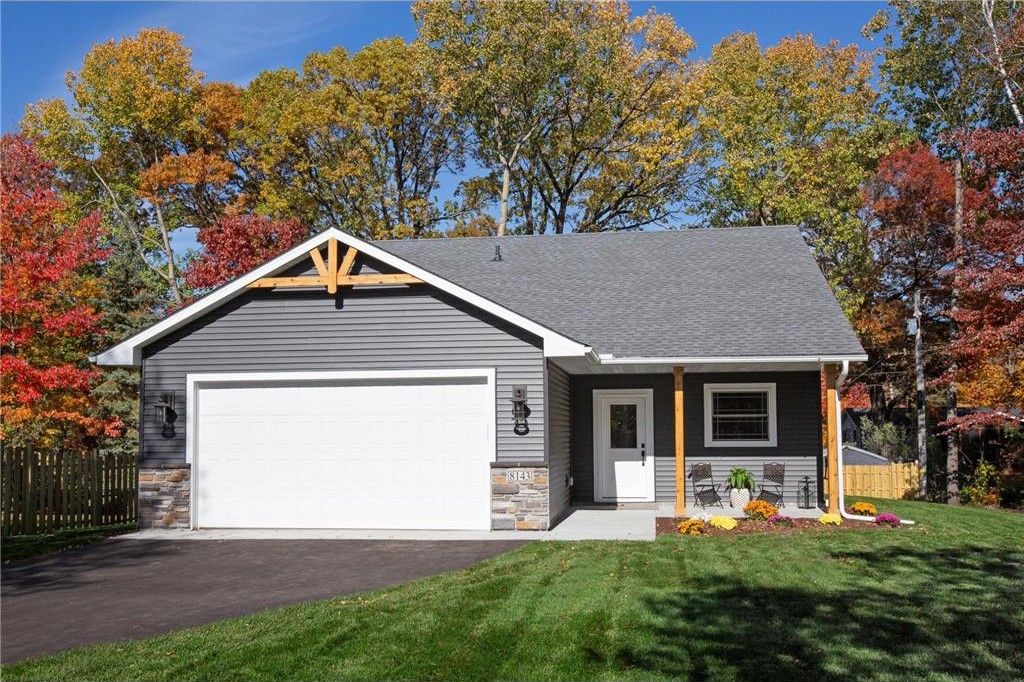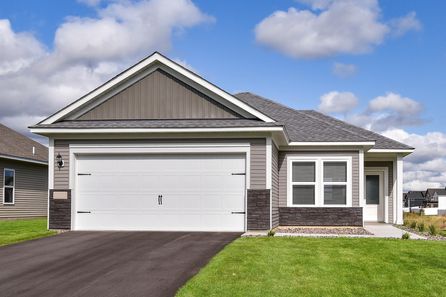North Oaks is waiting just for you. Being part of Ramsey County, it is a major sub urban area.
If you are a die-hard fan of close community living, then you would feel that North Oaks should be your ultimate cove with crime rates 94 percent lower than the national average. It is one of the most unprecedented communities, surrounded by green-top landscapes; this area is a paradise for every member of the family. It is in close proximity to big cities like Saint Paul and Minneapolis within a short drive away.
With several public parks, children and the elderly can soak in the inclinations of living green. Visualize yourself taking leisurely strolls along green paths with wide spaces to lure-in. An instant rejuvenation with the company of sparkling stars and venerable faces of your loved ones!
This town relishes on the intricate dining restaurants accompanied with all the popular food chains of the continent. At Tria Restaurant Bar & Event Center, you could savor flavorsome meals. Sui Shin Japanese Restaurant is the place to be in case you want to experience authentic far-east cuisines.
Apparently, North Oaks displays that its small presence is actually living big and complete. This locality is packed with sparkling gems of new homes for sale in North Oaks. Whether being sensible or extravagant is your forte, North Oaks has cornucopia of alternatives for you. Just classify your primacies through the sorting filters and you would be presented with entire options right there for you. A surrounding area under 3500 sq. ft. could encompass a 3 to 4 bedrooms home within the price ranging from the lows of $400s to the lows of $700s. World-class builders are involved in the housing market of this town, including Mattamy Homes.
Good news for you is that now is the preeminent time to relocate to North Oaks with its housing slice thriving.Come and live here in North Oaks, living life like a glee with your dear ones. For discovering the hottest deals at the most reasonable rates, New Home Source is at your end.









































