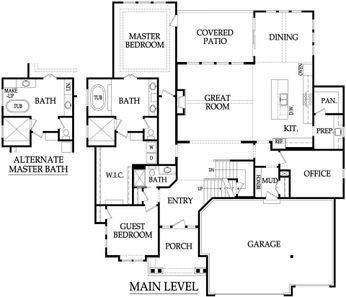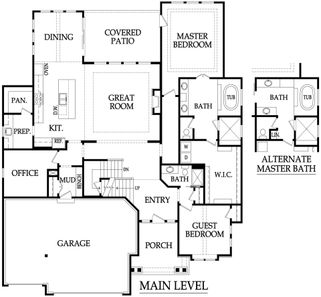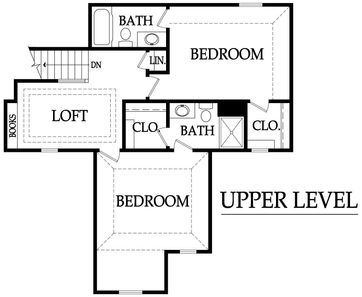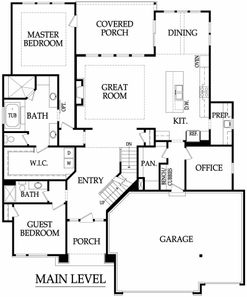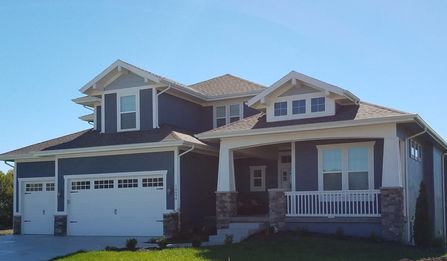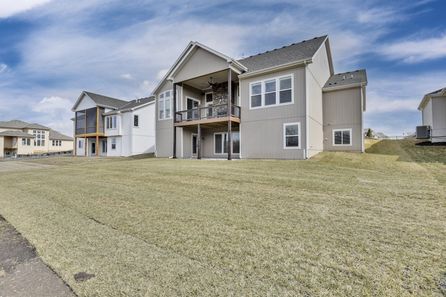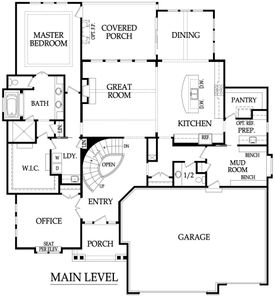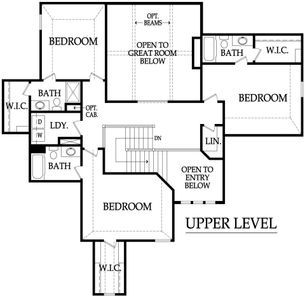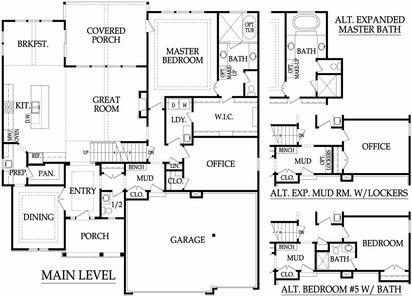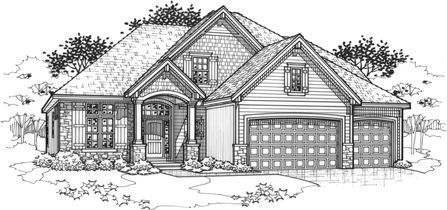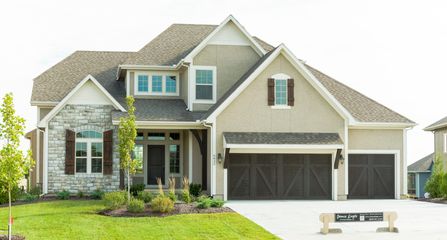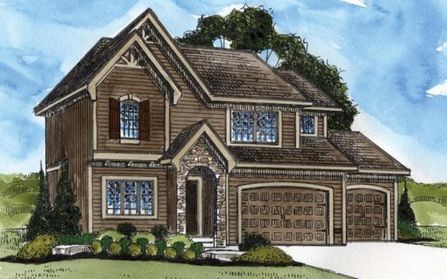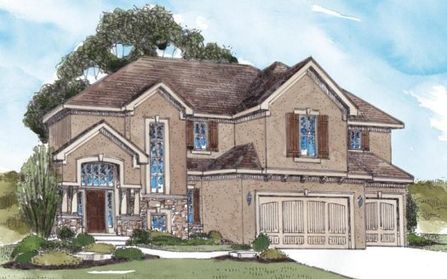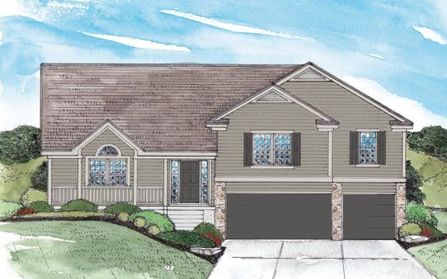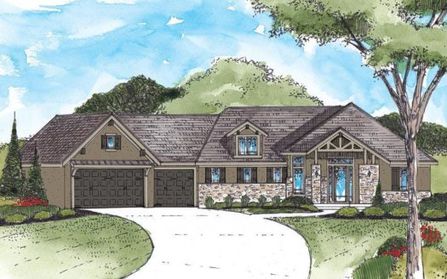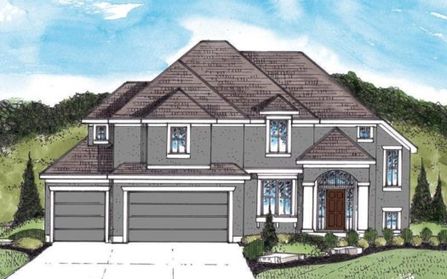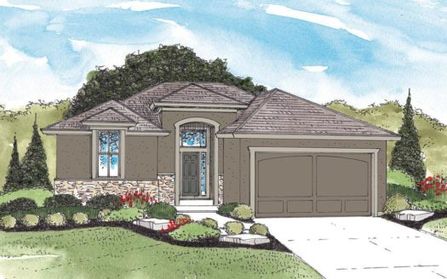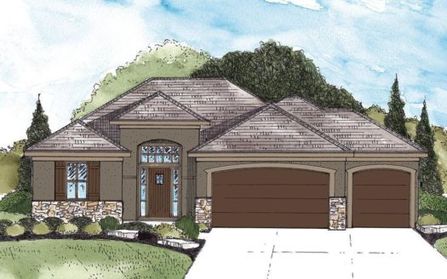You won’t believe the selection of new construction floor plans in Gardner, KS. Not only, do they come in different sizes and price points, but their varying amenities make it easy to find a home that just right for you. Discover open floor plans, first-story master bedrooms, three-car garages and more!
Over 11 homebuilders have together in the Gardner, KS to produce some 1,494 new construction floor plans. Whether your budget is geared towards $66,206 or $1,279,900, it’s all available in Gardner.
And don’t forget to use our filtering tools to help narrow down the floor plan that’s right for you. Choose from homes as small as 1,350 square feet and as large as 4,091 square feet with 2 to 6 Bedrooms and 2 to 6.
If you can't find the perfect home in Gardner, consider expanding to all new construction homes for sale in Kansas City, KS. Alternatively, you can look at all of Kansas City, but with a narrower focus.
Narrow Your New Home Search:
Here at NewHomeSource.com, we understand that finding and building the perfect home can be challenging. To help you find the right home for you, try filtering your results to view different types of new construction available in the Kansas City area.


