
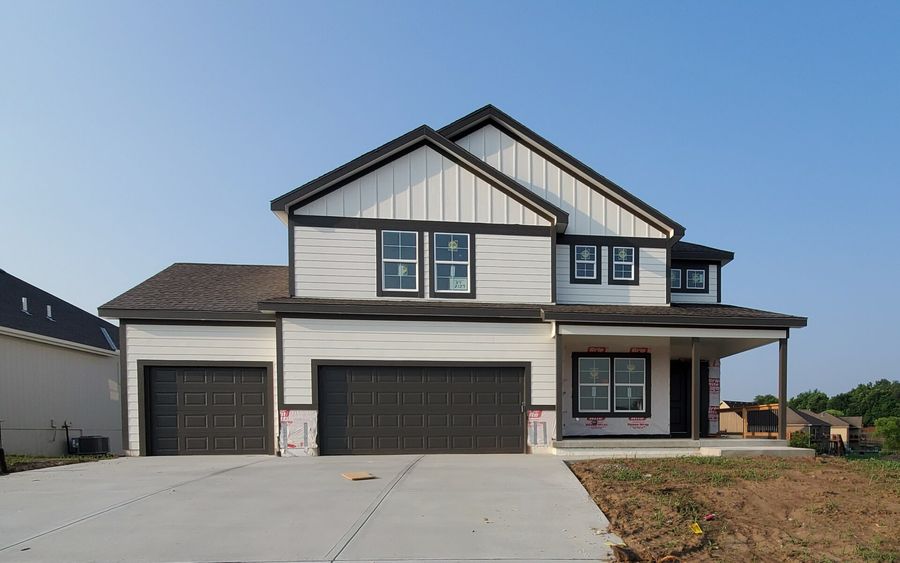
From $479,500
4 Br | 2.5 Ba | 3 Gr
2129 Sycamore St. Leavenworth, KS 66048
Reilly Homes
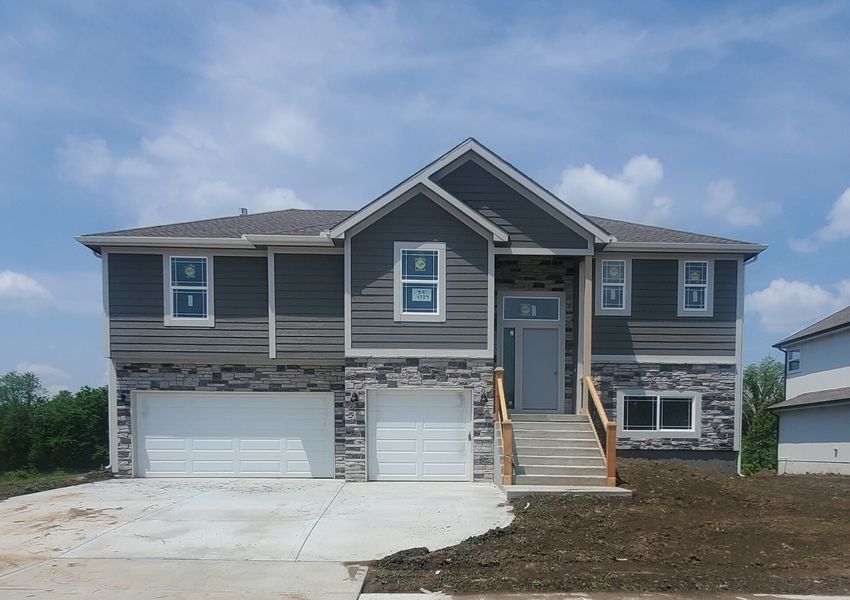
From $439,900
4 Br | 3 Ba | 3 Gr
4724 Redwood St. Leavenworth, KS 66048
Reilly Homes
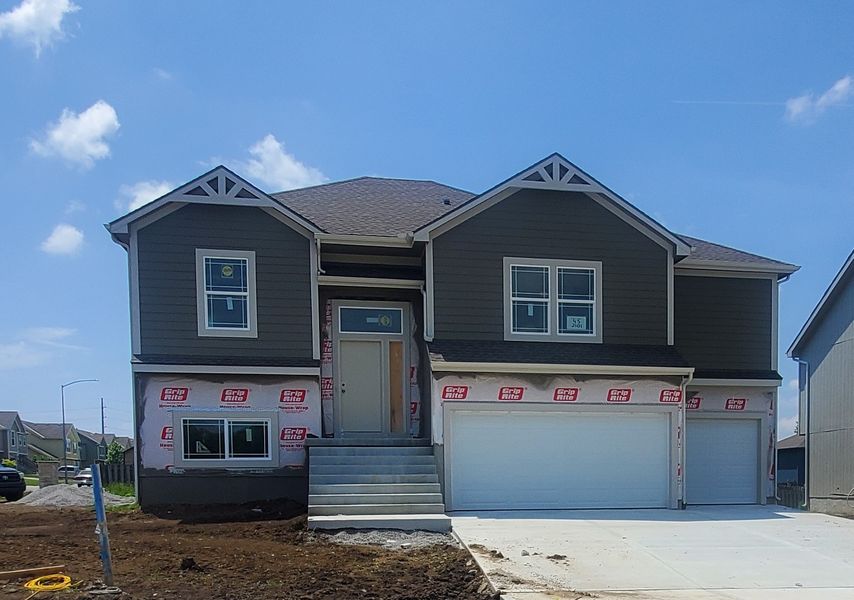
From $429,500
5 Br | 3 Ba | 3 Gr
2101 Sycamore St. Leavenworth, KS 66048
Reilly Homes
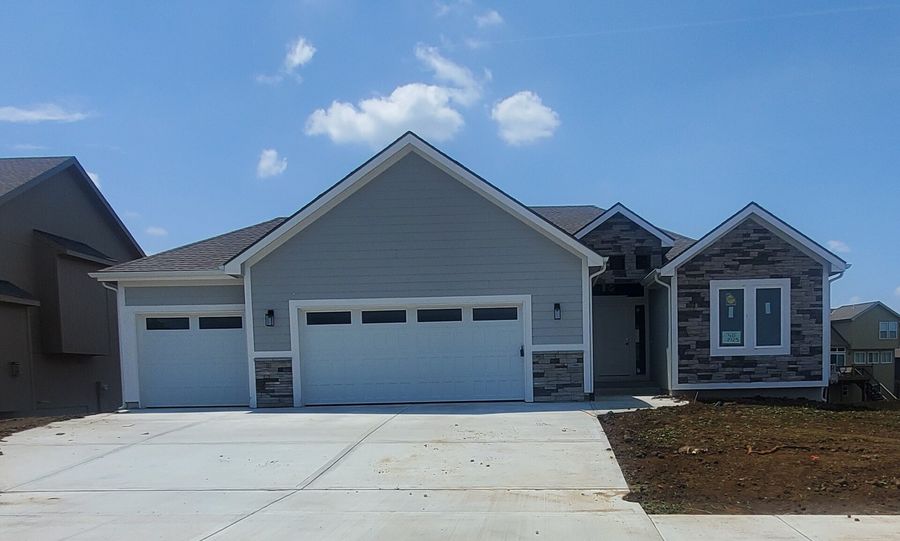
From $454,750
4 Br | 3 Ba | 3 Gr
2125 Sycamore St. Leavenworth, KS 66048
Reilly Homes
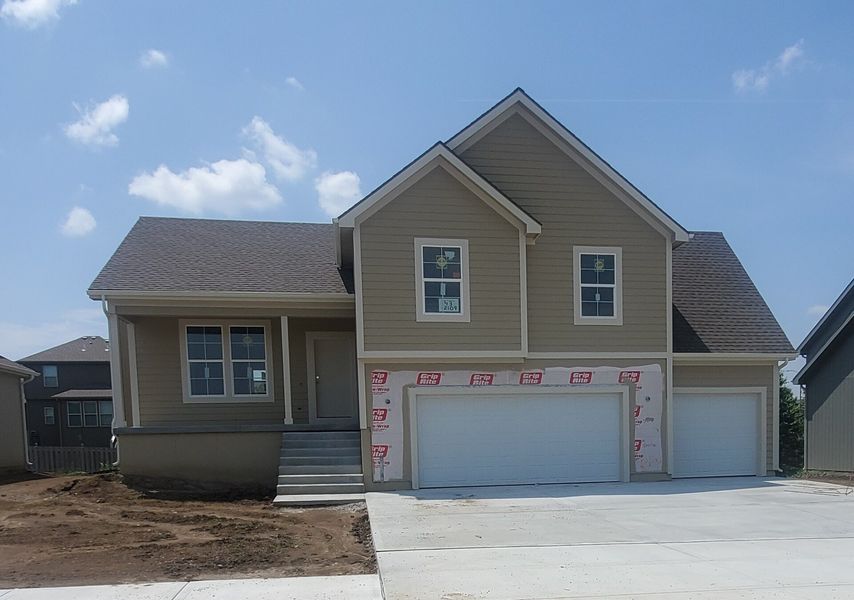
From $434,500
4 Br | 3 Ba | 3 Gr
2109 Sycamore St. Leavenworth, KS 66048
Reilly Homes
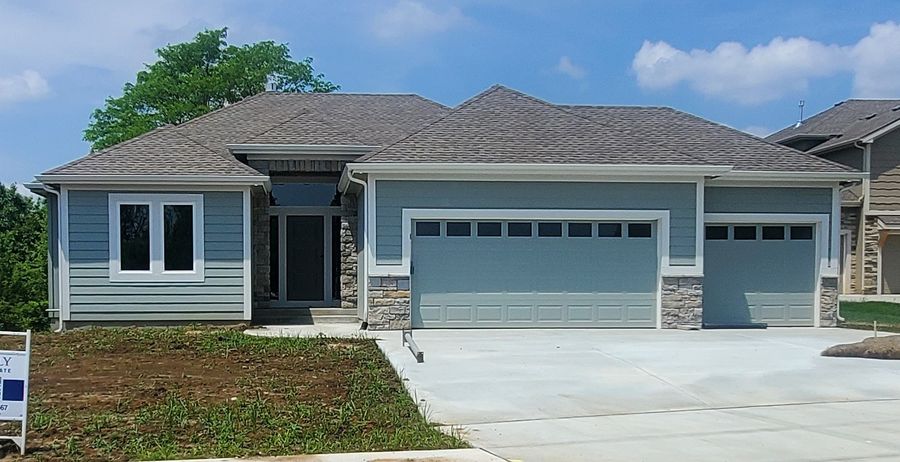
From $479,900
4 Br | 3 Ba | 3 Gr
4712 Redwood St. Leavenworth, KS 66048
Reilly Homes
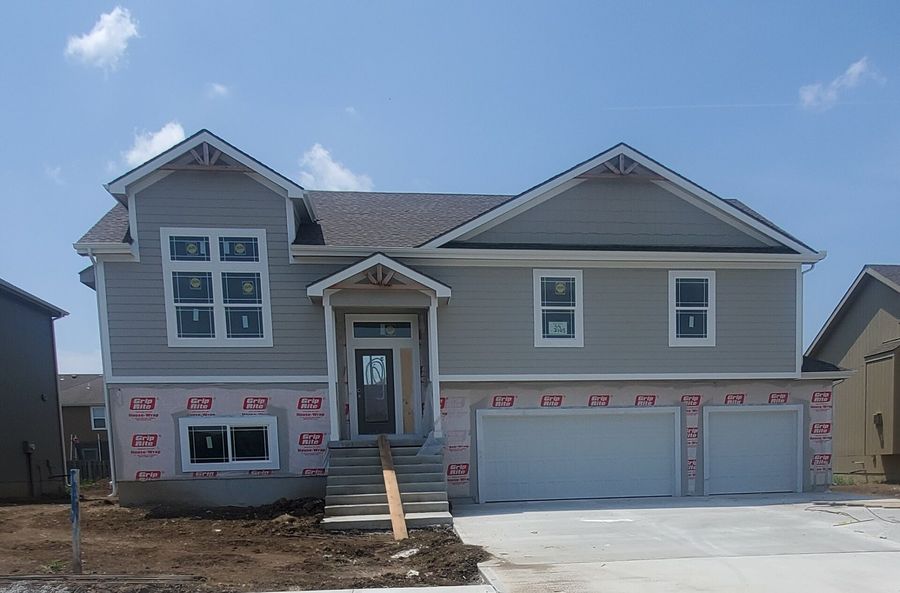
From $429,500
4 Br | 3 Ba | 3 Gr
2105 Sycamore St. Leavenworth, KS 66048
Reilly Homes
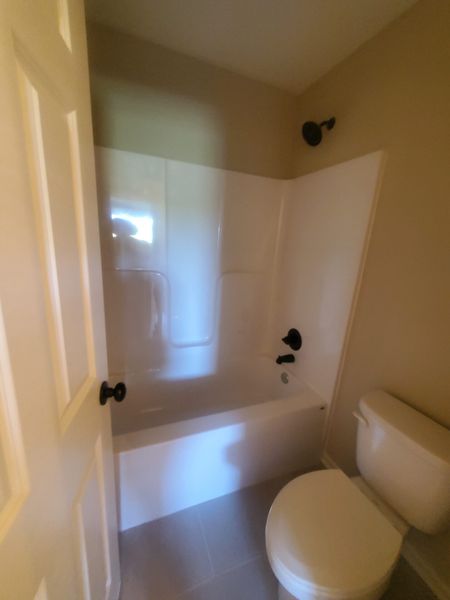
From $489,750
3 Br | 2.5 Ba | 3 Gr
4708 Redwood St. Leavenworth, KS 66048
Reilly Homes
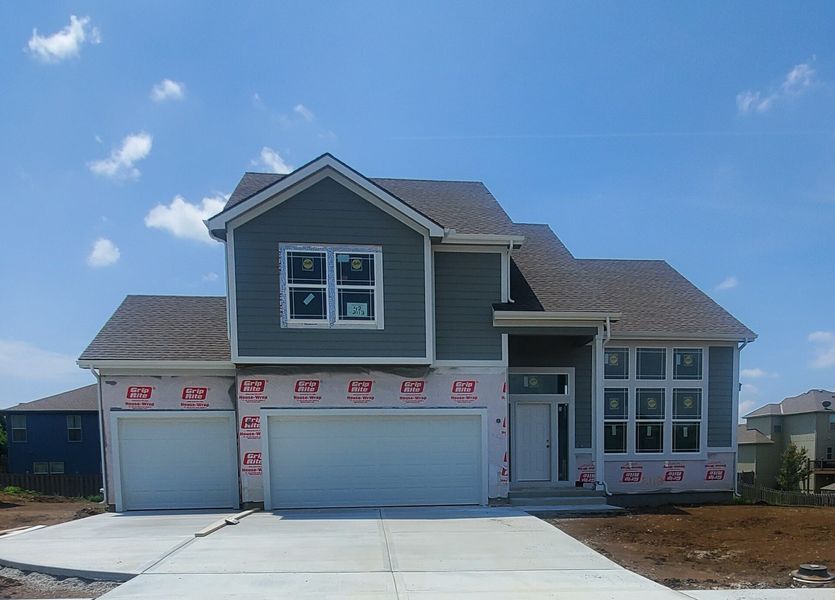
From $444,750
4 Br | 3 Ba | 3 Gr
2113 Sycamore St. Leavenworth, KS 66048
Reilly Homes
Homes near Leavenworth, KS
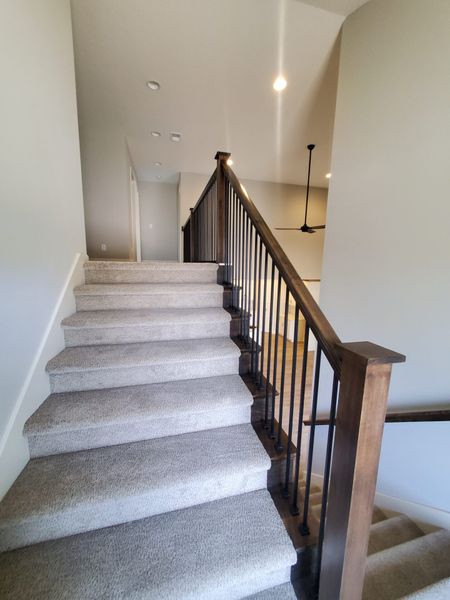

From $473,990
4 Br | 2.5 Ba | 3 Gr | 2,366 sq ft
4803 Nw 141St Street. Platte City, MO 64079
D.R. Horton Basic

From $462,990
4 Br | 2.5 Ba | 3 Gr | 2,356 sq ft
4806 Nw 141St Street. Platte City, MO 64079
D.R. Horton Basic

From $473,990
4 Br | 2.5 Ba | 3 Gr | 2,356 sq ft
4811 Nw 141St Street. Platte City, MO 64079
D.R. Horton Basic

From $430,990
3 Br | 2 Ba | 3 Gr | 1,635 sq ft
4815 Nw 141St Street. Platte City, MO 64079
D.R. Horton Basic

From $449,990
4 Br | 2.5 Ba | 3 Gr | 2,053 sq ft
4807 Nw 141St Street. Platte City, MO 64079
D.R. Horton Basic

From $453,990
4 Br | 2.5 Ba | 3 Gr | 2,053 sq ft
4802 Nw 141St Street. Platte City, MO 64079
D.R. Horton Basic

From $449,990
4 Br | 3 Ba | 3 Gr | 2,452 sq ft
2620 Windmill Drive. Platte City, MO 64079
D.R. Horton Basic







From $424,990
4 Br | 2.5 Ba | 3 Gr | 2,356 sq ft
2612 Windmill Drive. Platte City, MO 64079
D.R. Horton Basic

From $419,990
4 Br | 2.5 Ba | 3 Gr | 2,366 sq ft
2604 Windmill Drive. Platte City, MO 64079
D.R. Horton Basic

From $404,990
4 Br | 2.5 Ba | 3 Gr | 2,053 sq ft
2616 Windmill Drive. Platte City, MO 64079
D.R. Horton Basic




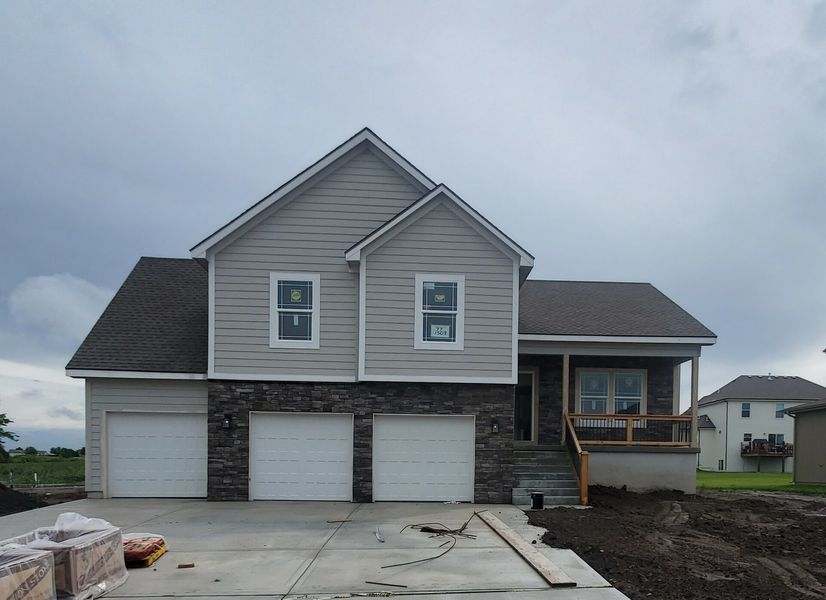
From $444,950
4 Br | 3 Ba | 3 Gr
1509 162 Nd Circle Basehor. Basehor, KS 66007
Reilly Homes
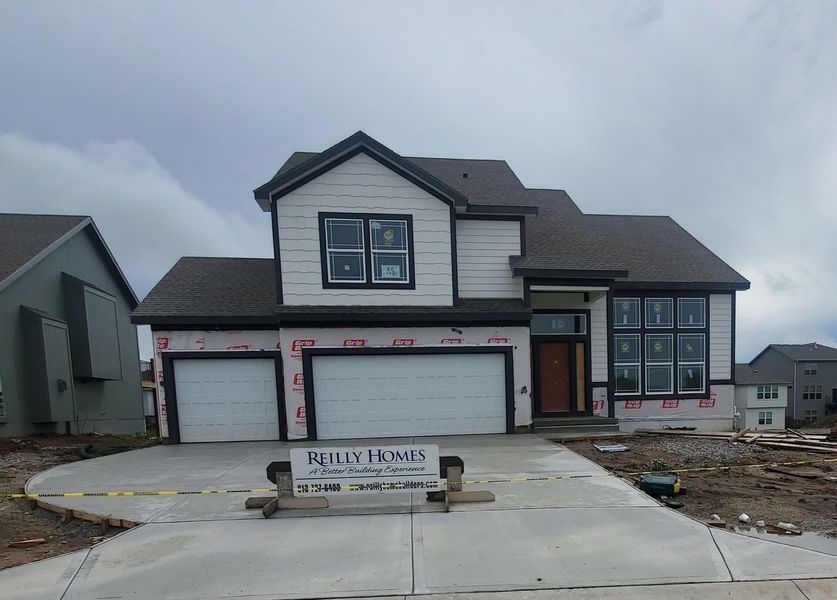
From $449,500
4 Br | 3 Ba | 3 Gr
1481 162 Nd Circle Basehor. Basehor, KS 66007
Reilly Homes
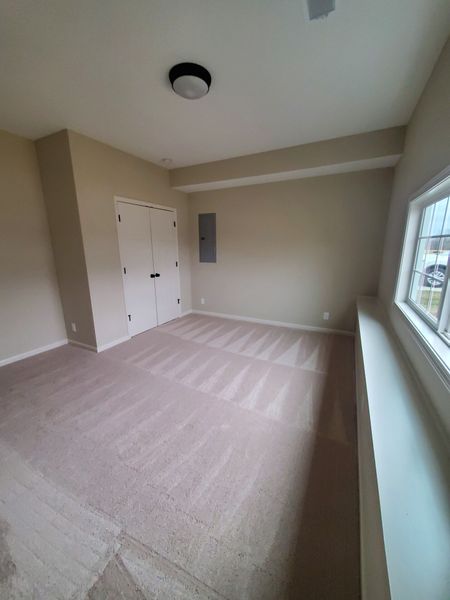
From $439,750
4 Br | 3 Ba | 3 Gr
1501 N 162 Nd Circle Basehor. Basehor, KS 66007
Reilly Homes
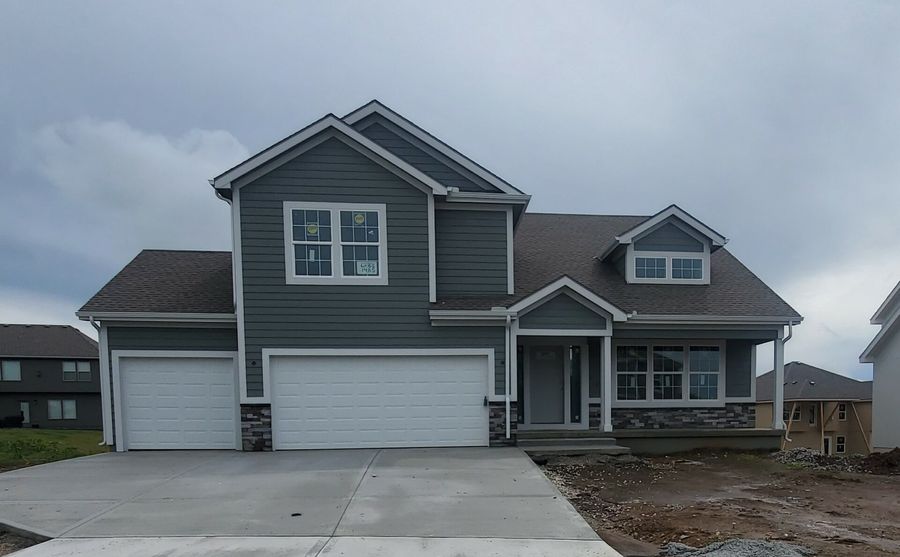
From $449,950
4 Br | 3 Ba | 3 Gr
1485 162 Nd Zcircle Basehor. Basehor, KS 66007
Reilly Homes
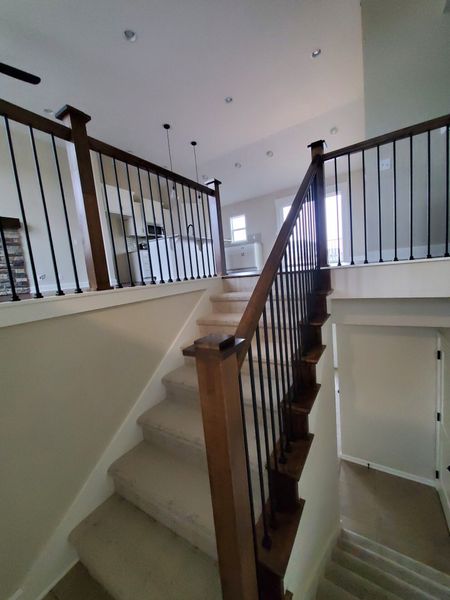
From $439,500
4 Br | 3 Ba | 3 Gr
1487 N 162 Nd Court Basehor. Basehor, KS 66007
Reilly Homes
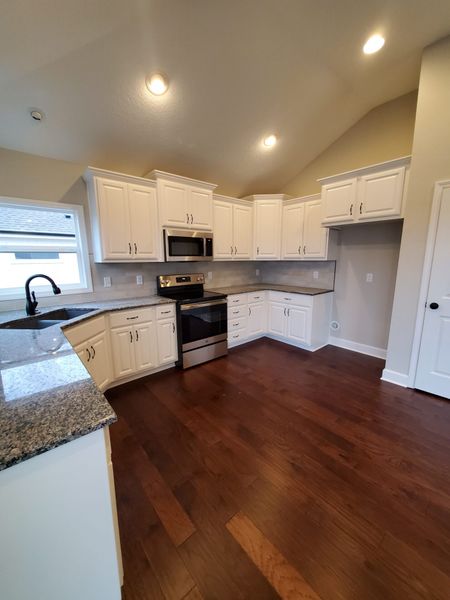
From $439,450
4 Br | 3 Ba | 3 Gr
1496 N 162 Nd Circle Basehor. Basehor, KS 66007
Reilly Homes

From $275,000
3 Br | 3.5 Ba | 1 Gr
Interior Units 275 000 Exterior Units 330 000 | Kansas City, MO
Elevate Design + Build


