Need a hint? Follow these search tips
- Expand Your Search: Adjust filters to broaden your search or Clear your filters.
- Map Location: Activate the 'Search within the map' switch to find homes within the visible map area.
- Explore Another Location: Consider searching in a different area.
Need a hint? Follow these search tips
- Explore Another Location: Consider searching in a different area.
- Map Location: Activate the 'Search within the map' switch to find homes within the visible map area.
- Expand Your Search: Adjust filters to broaden your search or Clear your filters.
Check out our top recommendations

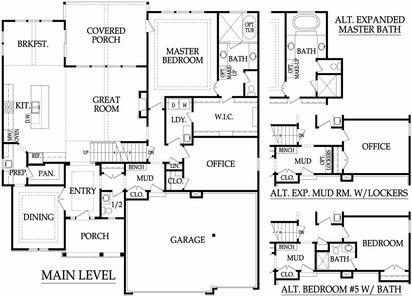

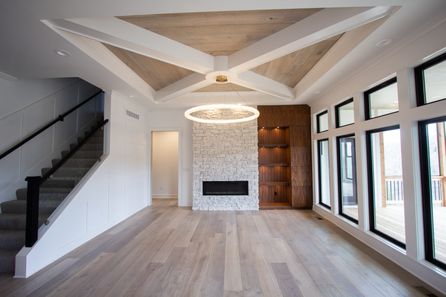


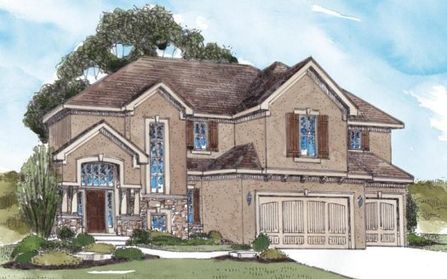








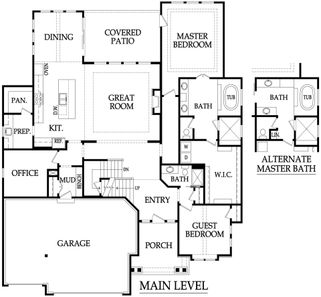




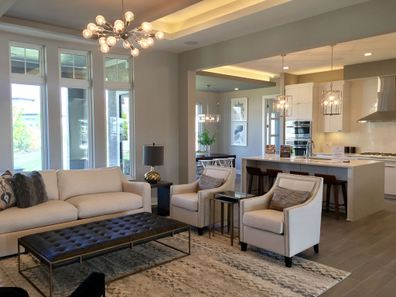

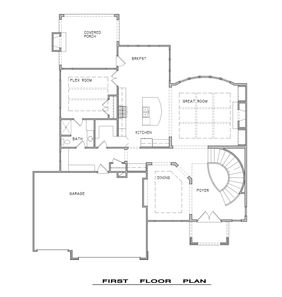


From $657,500
5 Br | 4.5 Ba | 3 Gr
Stoneybrook Expanded | Prairie Village, KS
James Engle Custom Homes


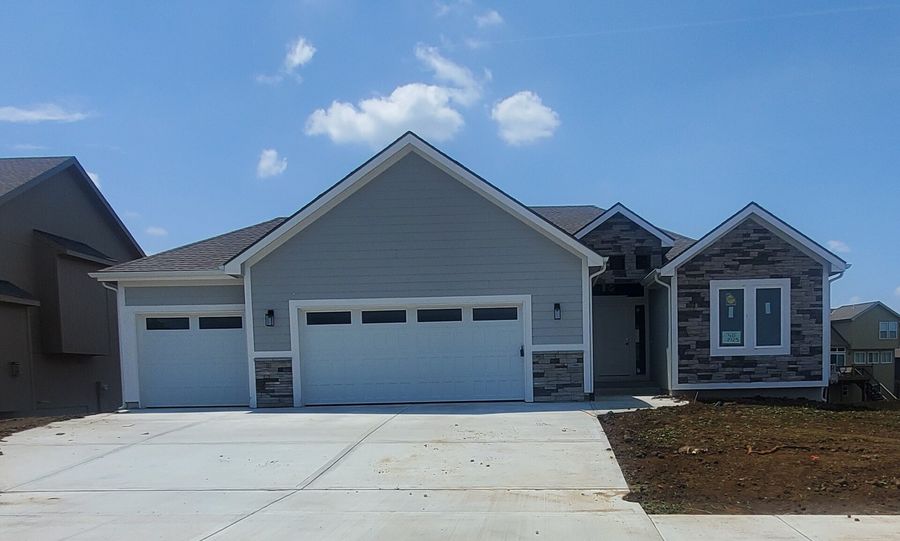
From $454,750
4 Br | 3 Ba | 3 Gr
2125 Sycamore St. Leavenworth, KS 66048
Reilly Homes









From $383,990
4 Br | 2.5 Ba | 2 Gr | 2,053 sq ft
11008 East Ridge Court. Peculiar, MO 64078
D.R. Horton Basic

From $642,500
4 Br | 4.5 Ba | 3 Gr
Stoneybrook Reverse Expanded | Bucyrus, KS
James Engle Custom Homes


