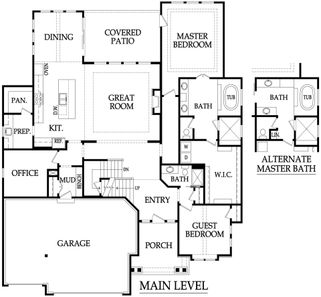

From $999,000
4 Br | 3.5 Ba | 2 Gr | 3,428 sq ft
4607 Liberty | Spring Hill, KS
Chris George Custom Homes

From $699,950
4 Br | 3.5 Ba | 3 Gr | 2,689 sq ft
16694 Lichtenauer | Spring Hill, KS
Chris George Custom Homes

From $869,950
4 Br | 3 Ba | 3 Gr | 3,130 sq ft
22007 W 80 TH Ter | Spring Hill, KS
Chris George Custom Homes


From $524,675
4 Br | 3 Ba | 3 Gr | 2,841 sq ft
20272 Balsam Street And Marks. Spring Hill, KS 66083
DM Homes Inc

From $548,075
4 Br | 3 Ba | 4 Gr | 2,841 sq ft
Balsam Street Marietta And Marks. Spring Hill, KS 66083
DM Homes Inc

From $426,990
4 Br | 2.5 Ba | 2 Gr | 2,366 sq ft
19651 W 201St Street. Spring Hill, KS 66083
D.R. Horton Basic

From $389,990
3 Br | 2 Ba | 2 Gr | 1,635 sq ft
19650 W 201St Street. Spring Hill, KS 66083
D.R. Horton Basic





Homes near Spring Hill, KS


























From $642,500
4 Br | 4.5 Ba | 3 Gr
Stoneybrook Reverse Expanded | Bucyrus, KS
James Engle Custom Homes
