
Homes near Black Jack, MO

From $838,598
3 Br | 3 Ba | 2 Gr | 2,370 sq ft
16569 Honey Locust Dr. Chesterfield, MO 63005
Fischer Homes
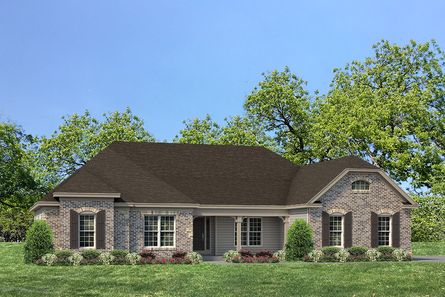
From $807,900
3 Br | 2 Ba | 3 Gr | 2,797 sq ft
Nantucket II | Cottleville, MO
Fischer and Frichtel Homes
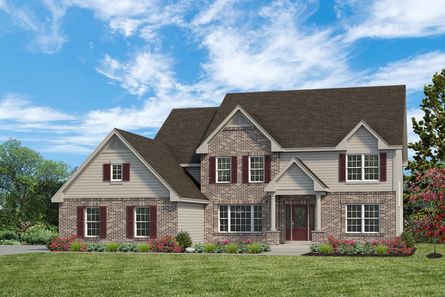
From $836,900
4 Br | 2 Ba | 3 Gr | 3,720 sq ft
Waterford II | Cottleville, MO
Fischer and Frichtel Homes


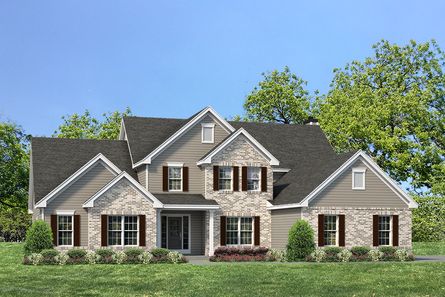

From $786,000
4 Br | 3 Ba | 3 Gr | 3,204 sq ft
317 Switchgrass Landing Lane. Cottleville, MO 63304
Consort Homes
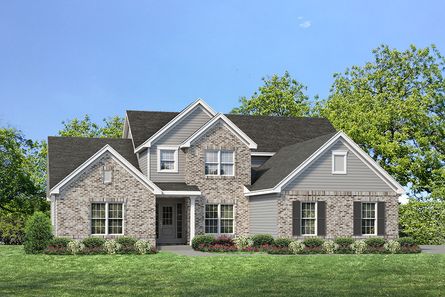

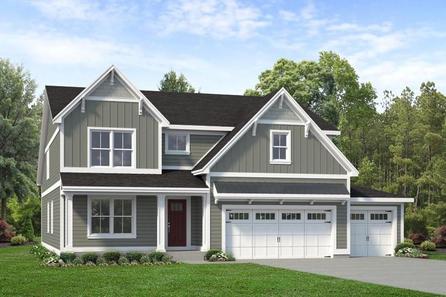
From $594,500
4 Br | 2.5 Ba | 3 Gr | 2,956 sq ft
Washington 3 Car Garage | Cottleville, MO
McKelvey Homes
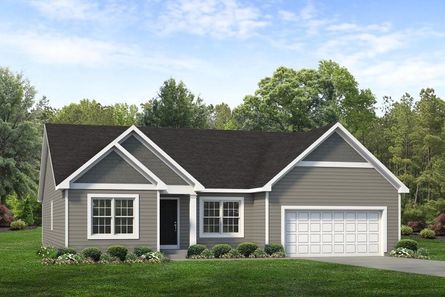

From $590,900
3 Br | 2 Ba | 3 Gr | 2,240 sq ft
Sierra - Universal Design | Cottleville, MO
Consort Homes
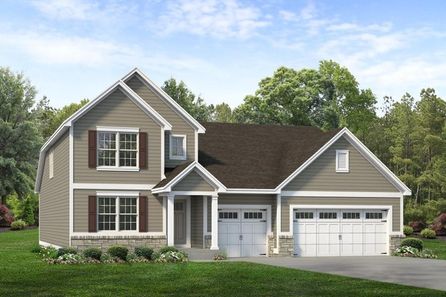


From $780,374
3 Br | 2 Ba | 3 Gr | 2,064 sq ft
Lot 57 Cottleville Trails. Cottleville, MO 63304
McKelvey Homes

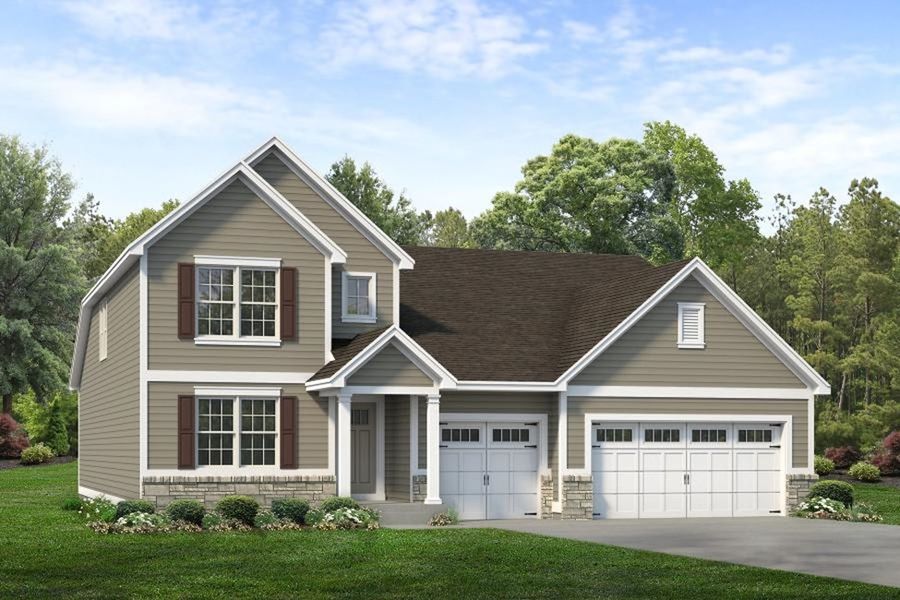
From $819,879 $844,636
4 Br | 2.5 Ba | 3 Gr | 3,302 sq ft
Lot 85 Cottleville Trails. Cottleville, MO 63304
McKelvey Homes
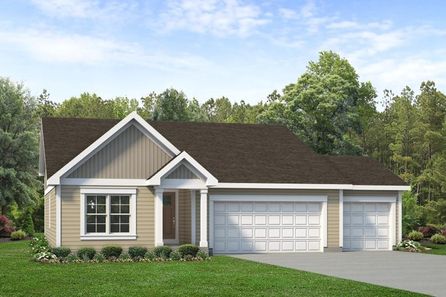
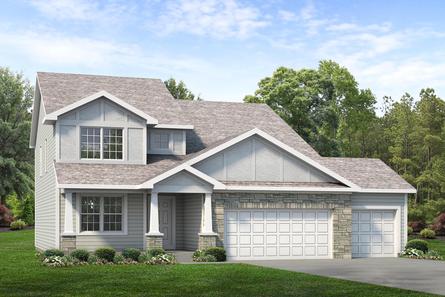
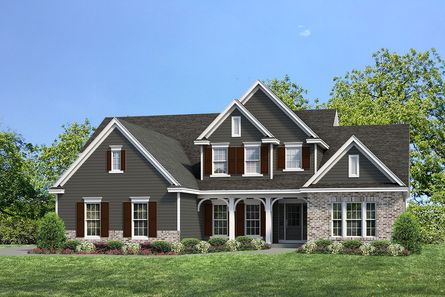
From $857,900
4 Br | 3 Ba | 3 Gr | 3,840 sq ft
Parkview II | Cottleville, MO
Fischer and Frichtel Homes


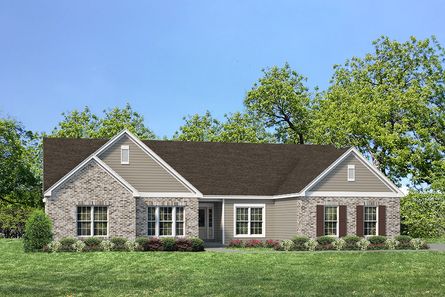

From $786,704
4 Br | 2.5 Ba | 3 Gr | 2,671 sq ft
Lot 84 Cottleville Trails. Cottleville, MO 63304
McKelvey Homes
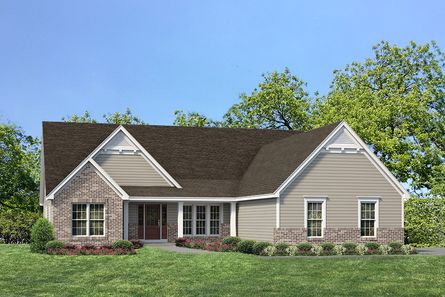
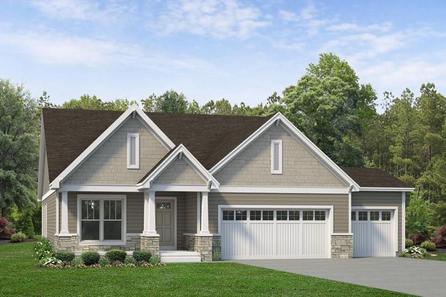
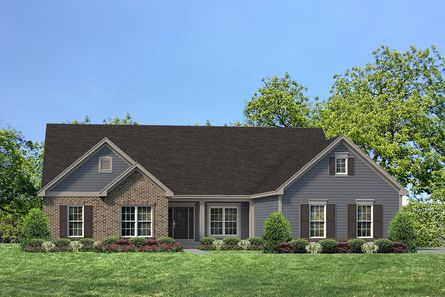
From $769,900
3 Br | 2 Ba | 3 Gr | 2,653 sq ft
Arlington II | Cottleville, MO
Fischer and Frichtel Homes
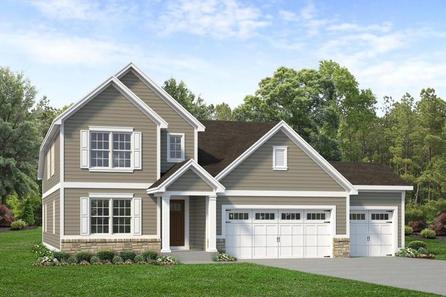




From $743,083
4 Br | 2.5 Ba | 3 Gr | 2,956 sq ft
Lot 106 Cottleville Trails. Cottleville, MO 63304
McKelvey Homes


From $839,987 $863,778
3 Br | 2.5 Ba | 3 Gr | 2,696 sq ft
Lot 55 Cottleville Trails. Cottleville, MO 63304
McKelvey Homes

From $834,900
4 Br | 3 Ba | 3 Gr | 3,546 sq ft
140 Sweetgrass Point Way. Cottleville, MO 63304
Consort Homes

From $795,603
3 Br | 2.5 Ba | 3 Gr | 2,330 sq ft
Lot 79 Cottleville Trails. Cottleville, MO 63304
McKelvey Homes



