
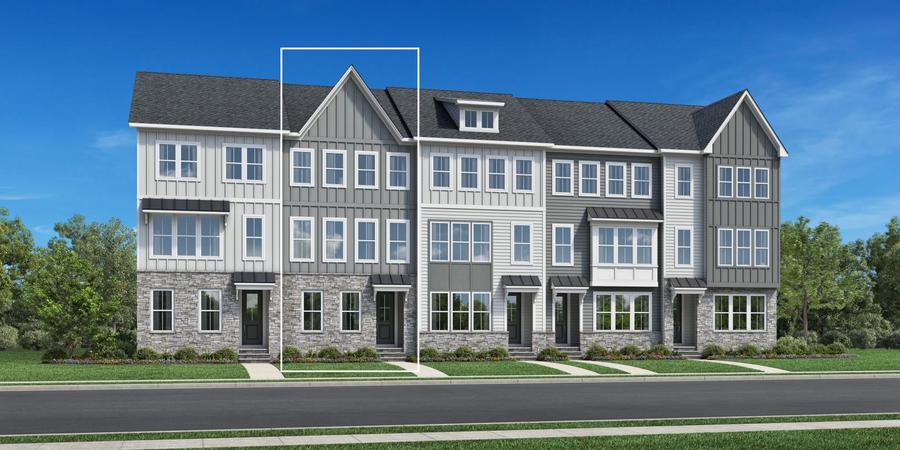
From $414,900
4 Br | 3.5 Ba | 2 Gr | 2,045 sq ft
504 Billingshurst Way. Knightdale, NC 27545
Toll Brothers

From $449,900
3 Br | 3.5 Ba | 2 Gr | 2,265 sq ft
452 Billingshurst Way. Knightdale, NC 27545
Toll Brothers

From $419,900
4 Br | 3.5 Ba | 2 Gr | 2,045 sq ft
516 Billingshurst Way. Knightdale, NC 27545
Toll Brothers

From $429,900
3 Br | 3.5 Ba | 2 Gr | 2,045 sq ft
506 Billingshurst Way. Knightdale, NC 27545
Toll Brothers

From $444,900
4 Br | 3.5 Ba | 2 Gr | 2,265 sq ft
448 Billingshurst Way. Knightdale, NC 27545
Toll Brothers
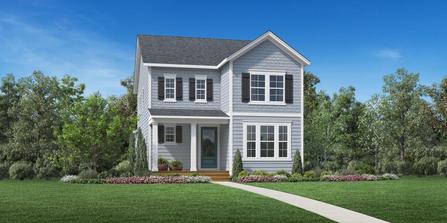
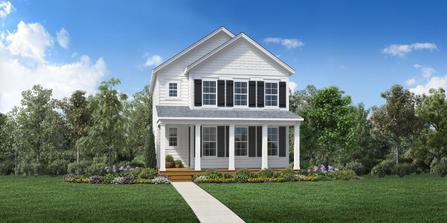
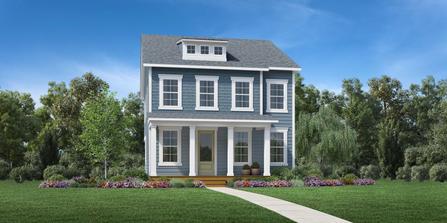
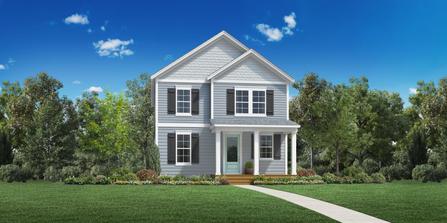
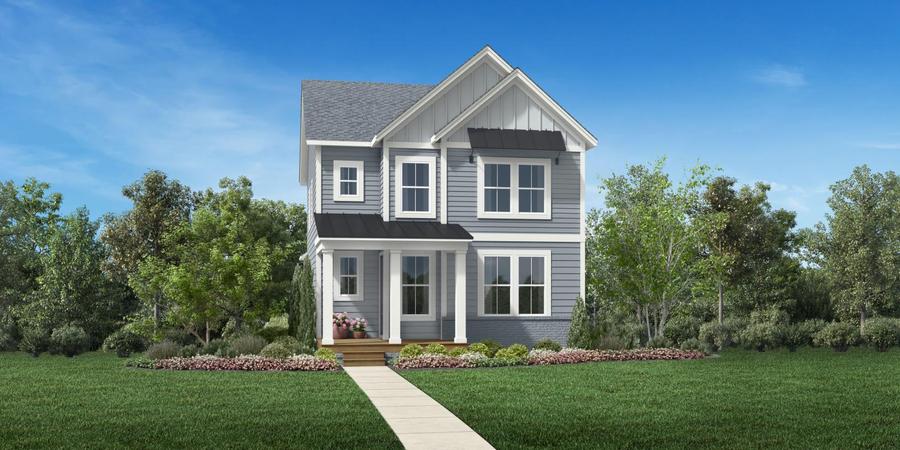
From $499,900
3 Br | 2.5 Ba | 2 Gr | 1,835 sq ft
1513 Patchings Ln. Knightdale, NC 27545
Toll Brothers

From $549,900 $568,900
3 Br | 2.5 Ba | 2 Gr | 2,245 sq ft
1501 Patchings Ln. Knightdale, NC 27545
Toll Brothers

From $524,900
3 Br | 2.5 Ba | 2 Gr | 1,835 sq ft
1505 Patchings Ln. Knightdale, NC 27545
Toll Brothers

From $596,900
4 Br | 3.5 Ba | 2 Gr | 2,615 sq ft
1429 Patchings Ln. Knightdale, NC 27545
Toll Brothers

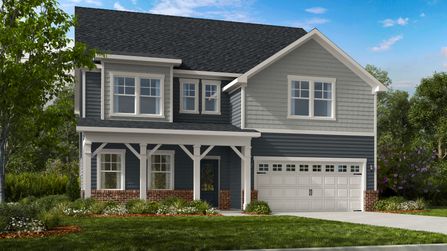


From $574,990 $588,087
5 Br | 3.5 Ba | 2 Gr | 3,550 sq ft
1028 Dillon Lake Drive. Knightdale, NC 27545
Taylor Morrison

From $539,990
5 Br | 3 Ba | 2 Gr | 3,236 sq ft
1040 Dillon Lake Drive. Knightdale, NC 27545
Taylor Morrison

From $599,990
5 Br | 3.5 Ba | 2 Gr | 3,236 sq ft
1029 Dillon Lake Drive. Knightdale, NC 27545
Taylor Morrison




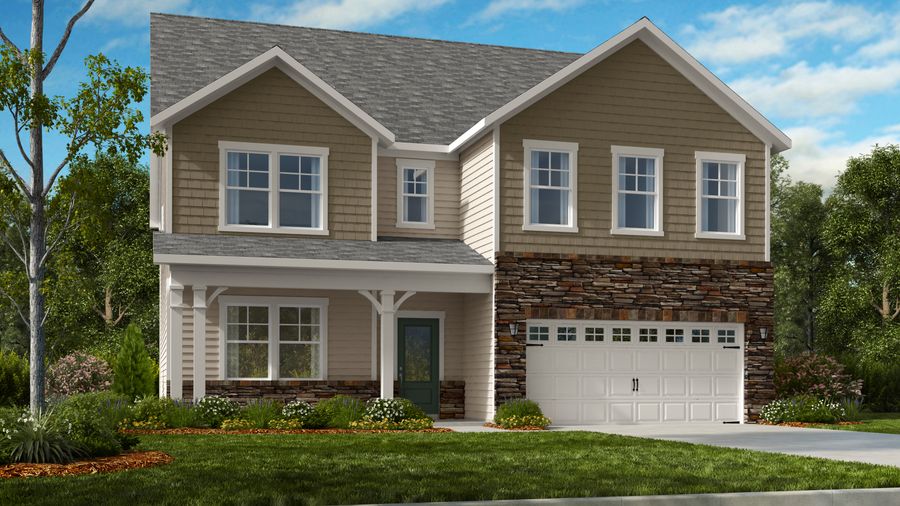
From $609,990
5 Br | 4 Ba | 2 Gr | 3,236 sq ft
929 Kinglet House Road. Knightdale, NC 27545
Taylor Morrison
Homes near 27545, NC
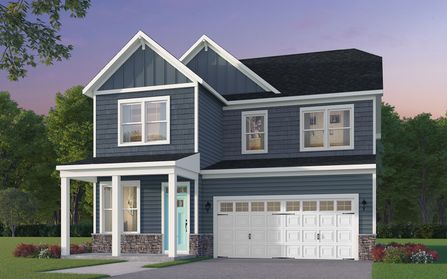
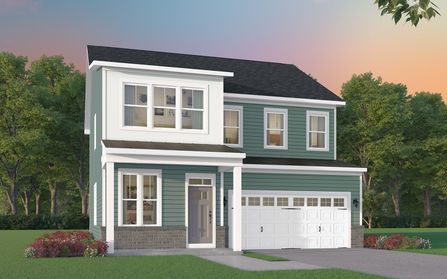
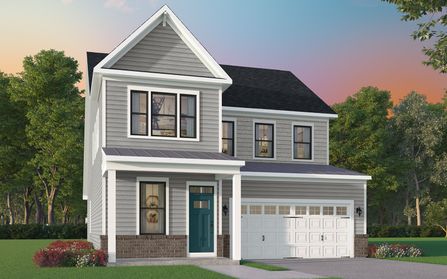

From $529,000
3 Br | 2.5 Ba | 2 Gr | 2,642 sq ft
1220 Porters Call Drive. Wendell, NC 27591
Brookfield Residential
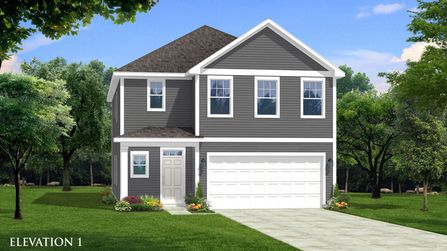
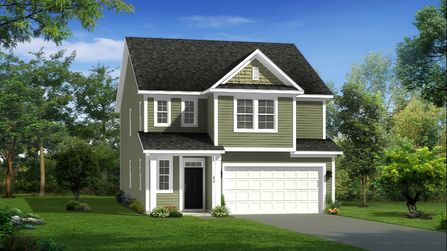
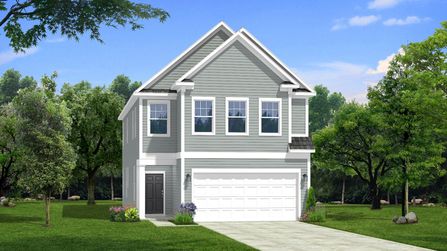
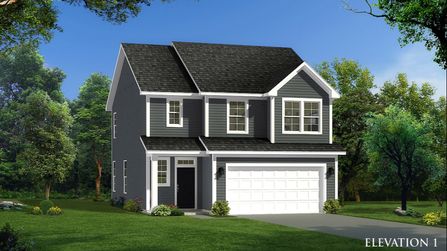



From $319,099
3 Br | 2.5 Ba | 1 Gr | 1,588 sq ft
4967 Caddis Bend. Raleigh, NC 27604
DRB Homes

From $328,489
3 Br | 2.5 Ba | 1 Gr | 1,618 sq ft
4965 Caddis Bend. Raleigh, NC 27604
DRB Homes

From $317,099
3 Br | 2.5 Ba | 1 Gr | 1,573 sq ft
4969 Caddis Bend. Raleigh, NC 27604
DRB Homes

From $322,133
3 Br | 2.5 Ba | 1 Gr | 1,573 sq ft
4945 Caddis Bend. Raleigh, NC 27604
DRB Homes

From $332,732
3 Br | 2.5 Ba | 1 Gr | 1,573 sq ft
4943 Caddis Bend. Raleigh, NC 27604
DRB Homes
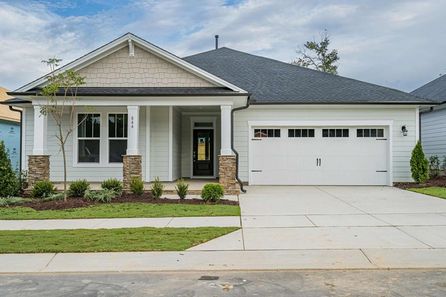
Contact Builder for Details
3 Br | 2.5 Ba | 2 Gr | 2,328 sq ft
Edgemont | Wendell, NC
David Weekley Homes
