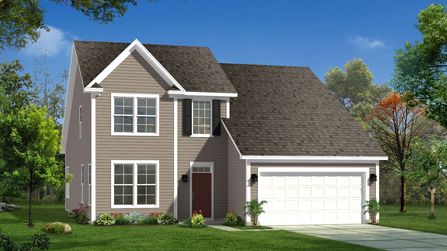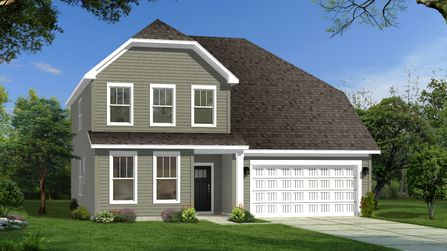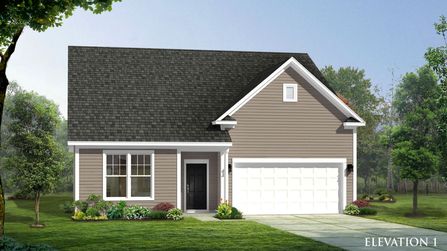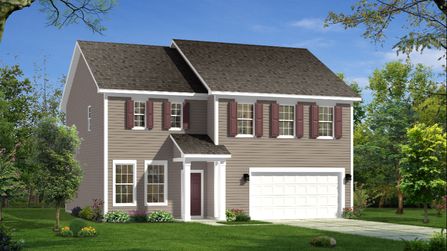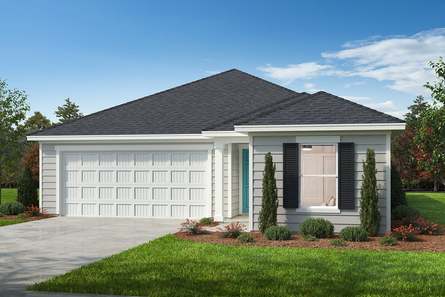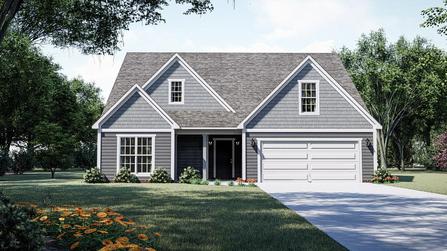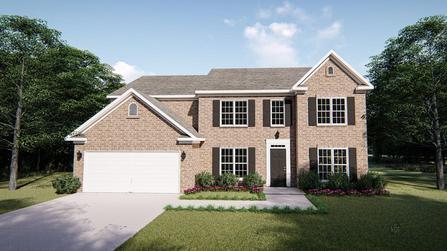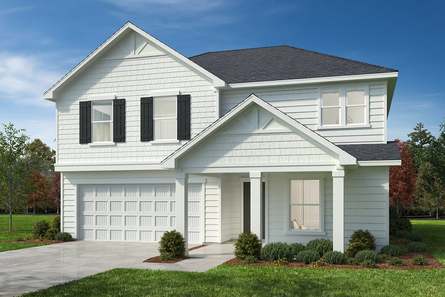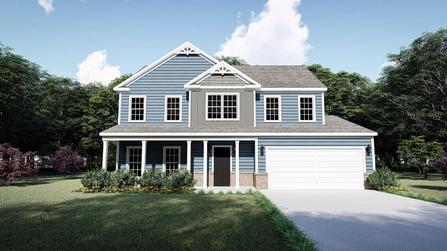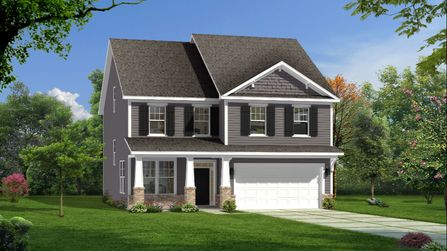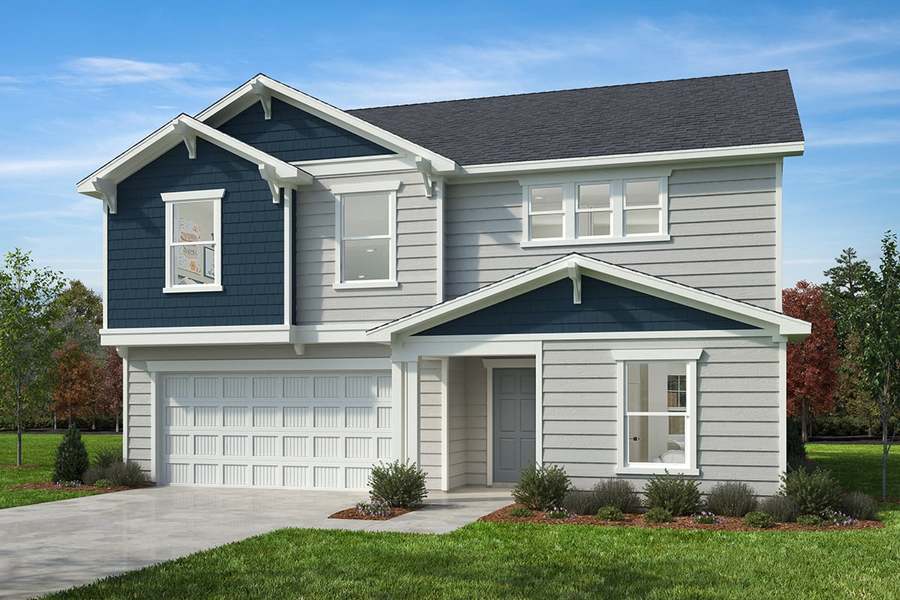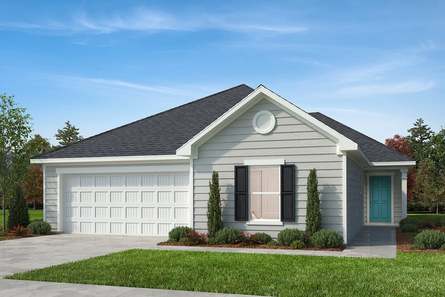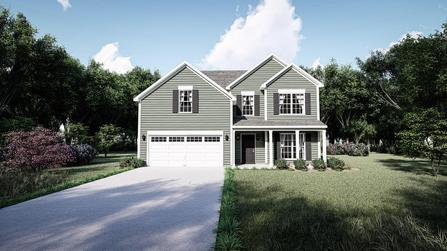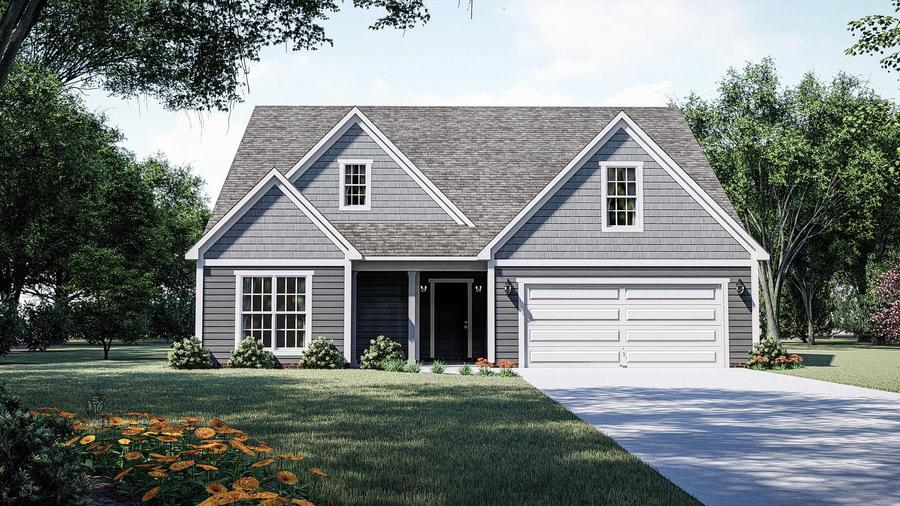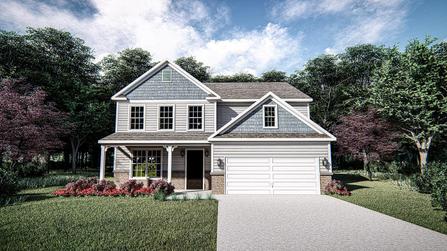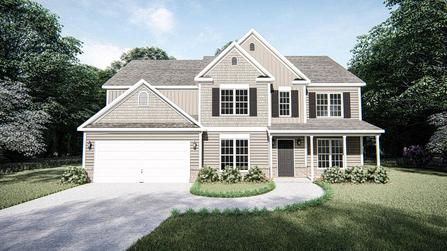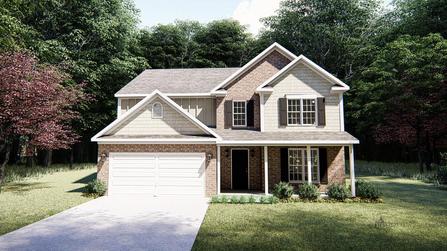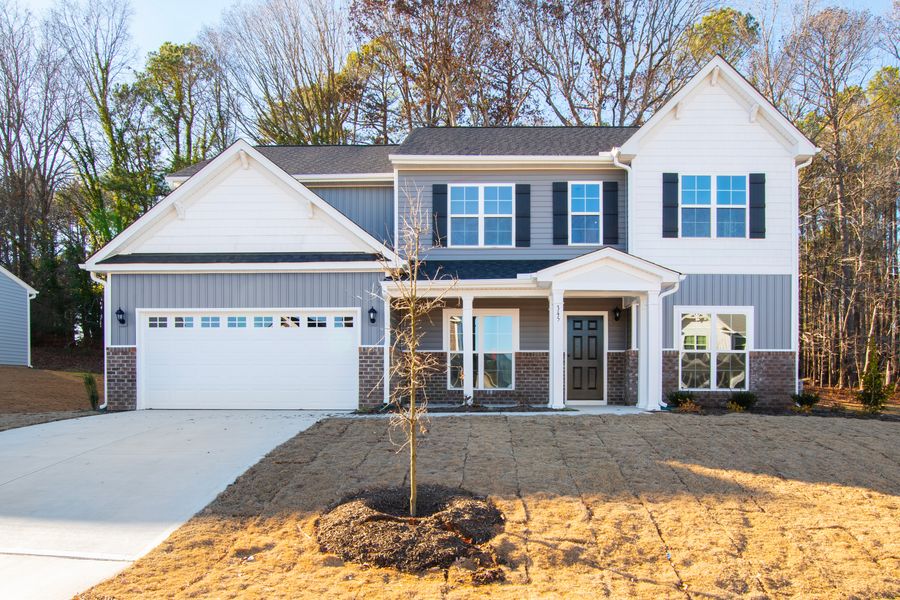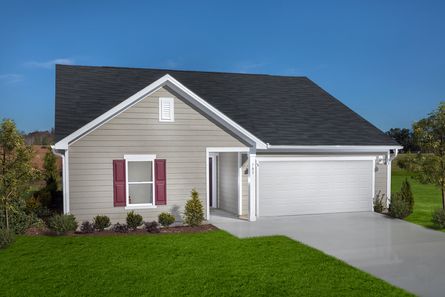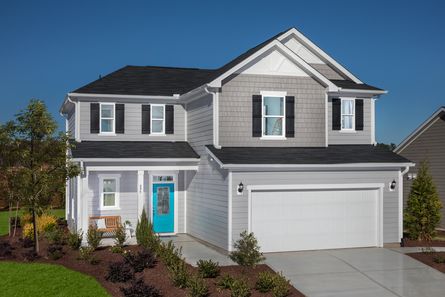In the serene outskirts of the town of Wake Forest, NC lays the friendly town of Franklinton, named after the famous Benjamin Franklin. It is a community steeped in the small town charm that most families simply can't get enough of.
Things to Do & Places to Visit in Franklinton, NC
There are many ways to have fun in your free time within and around Franklinton. Folks like to drive their kids over to Winterpast Farm to see the lovely animals in the petting zoo. To appreciate a bit of artistic ingenuity, the Sunflower Studio Gallery is the place to go. It exhibits numerous prints, pottery creations and even paintings available for sale. Downtown Franklinton still managed to retain some of the small town character in its lovely turn-of the-century buildings and antique shops where shoppers love to stop by.
Located approximately 25 miles to the north, Franklinton is one of the smallest towns near Raleigh. Home to numerous small businesses and a well-educated and skilled workforce, it is no wonder top employers such as Captive-Aire Systems, Robling Medical provide employment. At just short distances of 10 miles from Wake Forest and 25 miles from the greater city of Raleigh, it is a great commuters’neighborhood for folks working on these larger towns or cities.
Finding a New Construction Home for Sale in Franklinton, NC
Do you dream of owning a new home for sale in Franklinton? Well, Savvy Homes, Dan Ryan Builders and many other top builders are making this dream come true for many families through their new home sites and designs across the town. On individual lots, they put up palatial 3 to 4 bedroom homes, inspired by a blend of modern and mid-western architecture. With roomy living spaces of between 1800 and 3000 square feet, you will never get enough of entertaining. The price tag on these alluring homes lies between the low and the mid-200s which is very reasonable for the area. Get started on finding your home on NewHomeSource today.
Get to know this quaint little town and raise your family as you experience some of that southern hospitality that remains in this comely community to this day.
Not finding the right community for you in Franklinton? Browse all the new homes for sale in the Raleigh area.
Market Overview: New Construction in Franklinton, NC
Here is a quick overview of housing developments in Franklinton, as well as the new construction outlook for new build homes in Franklinton:
| City | Franklinton |
| State | North Carolina |
| Metro Area | Raleigh Durham |
| New Home Communities | 96 |
| Quick Move in Homes | 366 |
| Homes Under Construction | 281 |
| Starting Price | $262,719 |
| Average Price | $350,918 |
| Price Per Square Foot | $155 |
| Home Builders | 33 |
| Builders in Franklinton | |
Customizable Options in Franklinton
| Floor Plans Available | 355 |
| Bedroom Count | 2 to 6 |
| Bathroom Count | 2 to 5 |
| Square Footage Range | 1,155 to 4,414 sq/ft. |

