
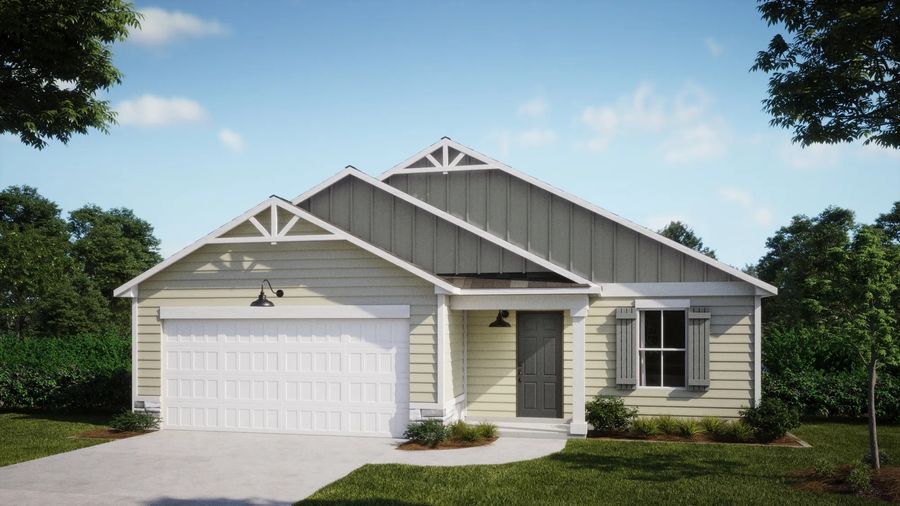
Spotlight
From $284,900 $299,900
3 Br | 2 Ba | 2 Gr | 1,749 sq ft
174 Maymont St. Supply, NC 28462
Logan Homes
Homes near Boiling Spring Lakes, NC
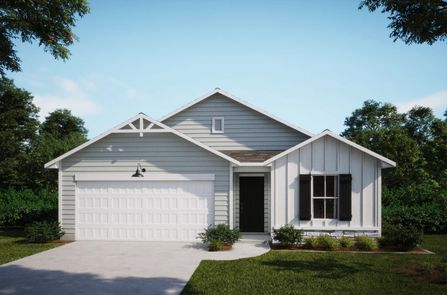
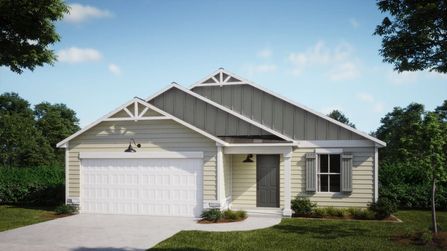



From $319,900
3 Br | 2 Ba | 2 Gr | 1,749 sq ft
1091 Goldsboro Rd. Southport, NC 28461
Logan Homes

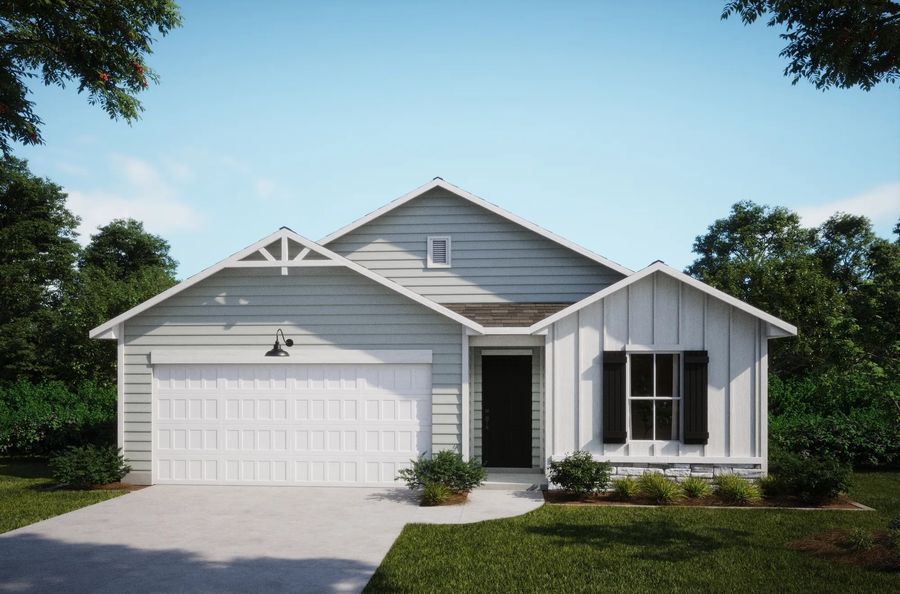
From $289,900 $299,900
3 Br | 2 Ba | 2 Gr | 1,583 sq ft
1100 Goldsboro Rd. Southport, NC 28461
Logan Homes
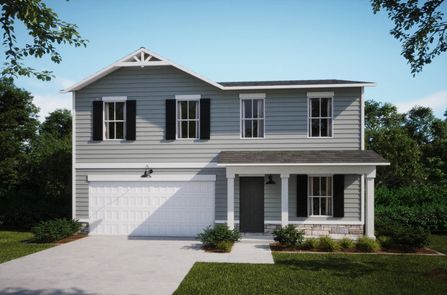



From $553,000 $578,130
4 Br | 3.5 Ba | 2 Gr | 2,807 sq ft
316 Sailor Sky Way. Hampstead, NC 28443
RobuckHomes
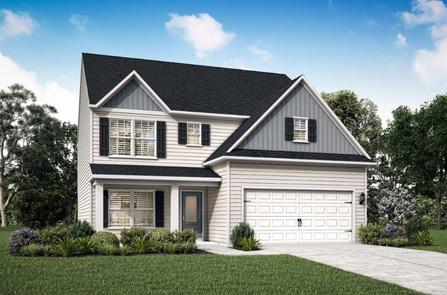
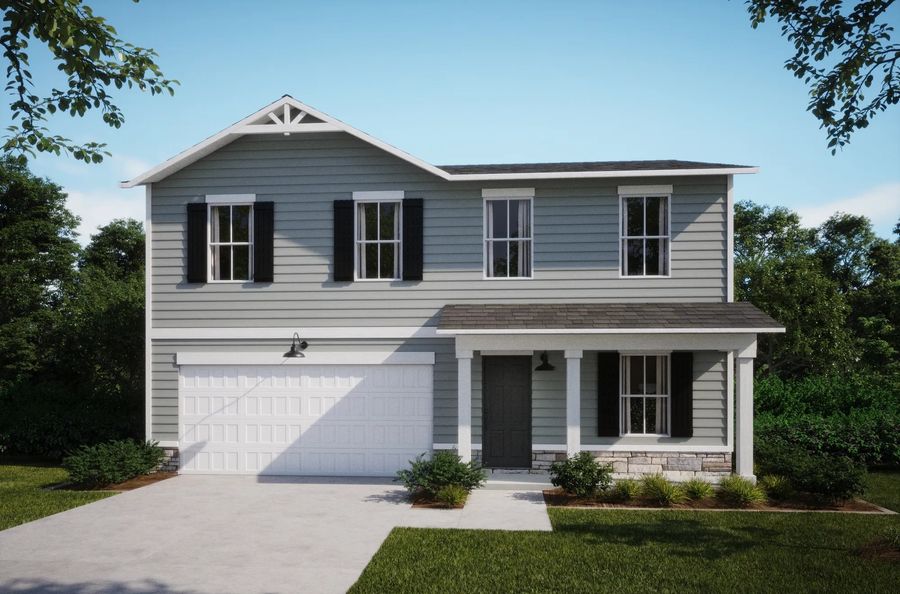
From $339,900 $349,900
4 Br | 2.5 Ba | 2 Gr | 2,187 sq ft
1110 Goldsboro Rd. Southport, NC 28461
Logan Homes


From $540,000
3 Br | 3.5 Ba | 2 Gr | 2,587 sq ft
302 Sailor Sky Way. Hampstead, NC 28443
RobuckHomes

From $289,900
3 Br | 2 Ba | 2 Gr | 1,749 sq ft
166 Maymont St. Supply, NC 28462
Logan Homes


From $284,900 $299,900
3 Br | 2 Ba | 2 Gr | 1,749 sq ft
174 Maymont St. Supply, NC 28462
Logan Homes
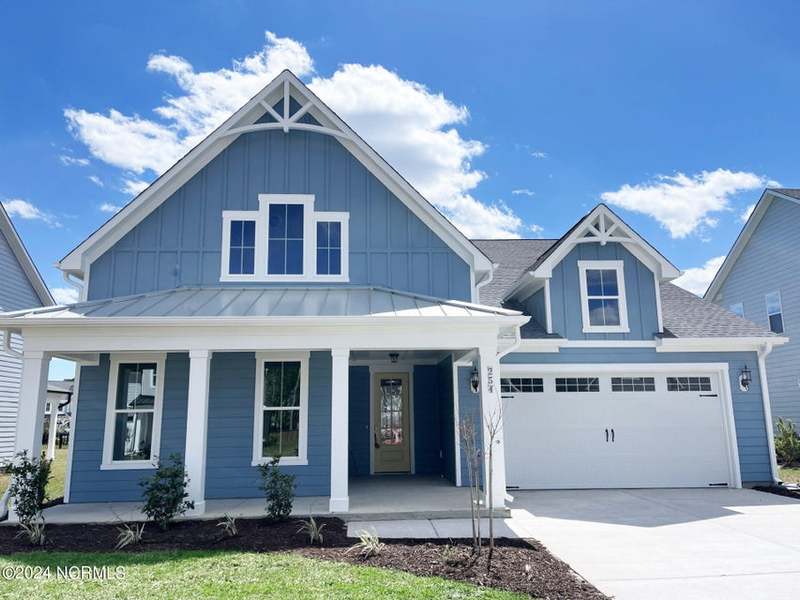
From $530,000 $552,210
3 Br | 2.5 Ba | 2 Gr | 2,677 sq ft
254 Sailor Sky Way. Hampstead, NC 28443
RobuckHomes

From $555,890
4 Br | 3 Ba | 2 Gr | 2,797 sq ft
352 Sailor Sky Way. Hampstead, NC 28443
RobuckHomes
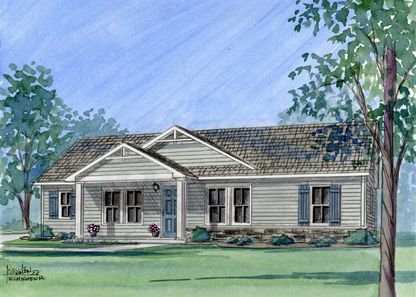

From $304,900
4 Br | 2.5 Ba | 2 Gr | 2,187 sq ft
175 Maymont St. Supply, NC 28462
Logan Homes


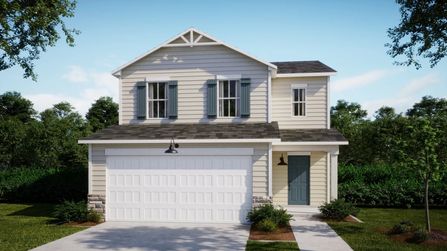


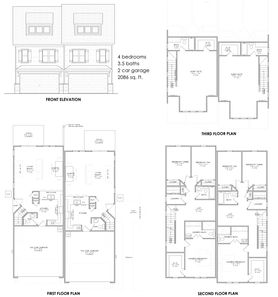
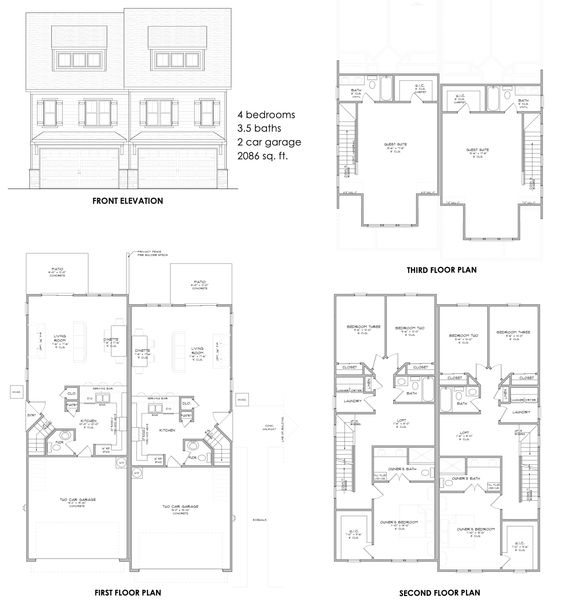
From $375,800
3 Br | 2.5 Ba | 2 Gr | 1,604 sq ft
4656 Sweet Jasmine Run 14 B. Wilmington, NC 28412
Herrington Homes

From $375,800
3 Br | 2.5 Ba | 2 Gr | 1,604 sq ft
4658 Sweet Jasmine Run 15 A. Wilmington, NC 28412
Herrington Homes

From $375,800
3 Br | 2.5 Ba | 2 Gr | 1,604 sq ft
4660 Sweet Jasmine Run 15 B. Wilmington, NC 28412
Herrington Homes

From $375,800
3 Br | 2.5 Ba | 2 Gr | 1,604 sq ft
4654 Sweet Jasmine Run 14 A. Wilmington, NC 28412
Herrington Homes

From $395,000
4 Br | 3.5 Ba | 2 Gr | 2,086 sq ft
4668 Sweet Jasmine Run 17 B. Wilmington, NC 28412
Herrington Homes

From $395,000
4 Br | 3.5 Ba | 2 Gr | 2,086 sq ft
4650 Sweet Jasmine Run 13 A. Wilmington, NC 28412
Herrington Homes

From $395,000
4 Br | 3.5 Ba | 2 Gr | 2,086 sq ft
4652 Sweet Jasmine Run 13 B. Wilmington, NC 28412
Herrington Homes

From $395,000
4 Br | 3.5 Ba | 2 Gr | 2,086 sq ft
4672 Sweet Jasmine Run 18 B. Wilmington, NC 28412
Herrington Homes

From $579,000
3 Br | 3 Ba | 2 Gr | 2,200 sq ft
1113 Trisail Terrace 782. Wilmington, NC 28412
Herrington Homes

From $589,000
4 Br | 3 Ba | 2 Gr | 2,360 sq ft
1117 Trisail Terrace 783. Wilmington, NC 28412
Herrington Homes

