
Homes near Princeton, NJ
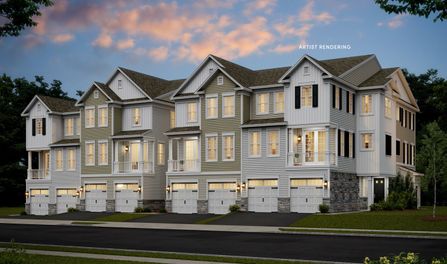
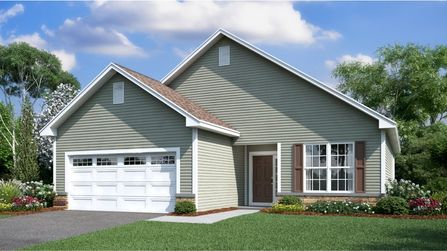
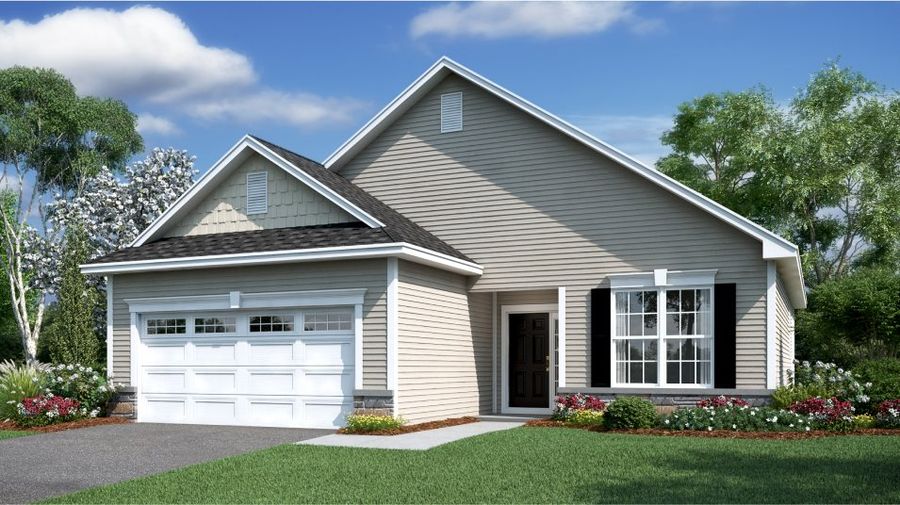
From $569,790
2 Br | 2 Ba | 2 Gr | 1,728 sq ft
55 Tower Blvd. Eastampton, NJ 08060
Lennar

From $706,615
2 Br | 3 Ba | 1 Gr | 1,632 sq ft
106 Iris Court. Warren, NJ 07059
K. Hovnanian® Homes
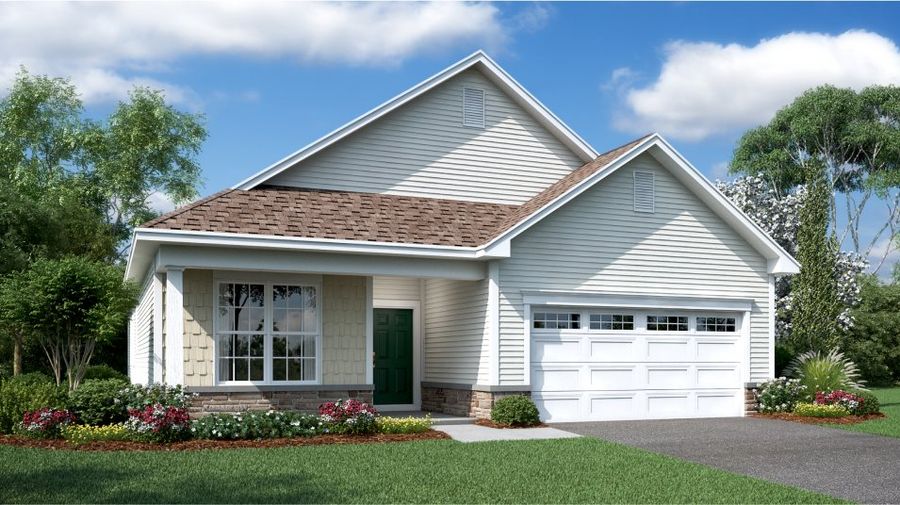
From $578,290
3 Br | 2 Ba | 2 Gr | 1,846 sq ft
57 Tower Blvd. Eastampton, NJ 08060
Lennar

From $723,046 $738,530
2 Br | 3 Ba | 1 Gr | 1,632 sq ft
101 Honeysuckle Lane. Warren, NJ 07059
K. Hovnanian® Homes
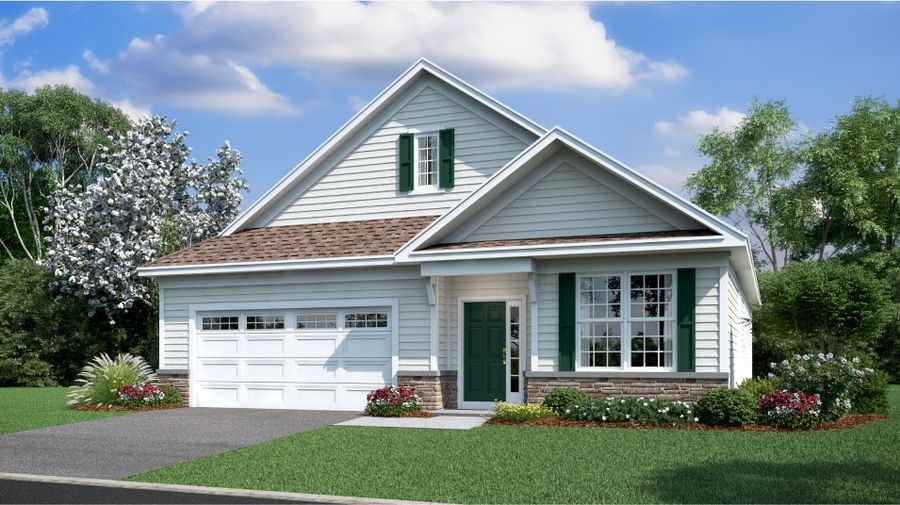
From $612,190
2 Br | 2 Ba | 2 Gr | 1,936 sq ft
53 Tower Blvd. Eastampton, NJ 08060
Lennar
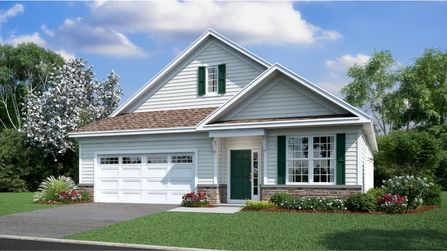
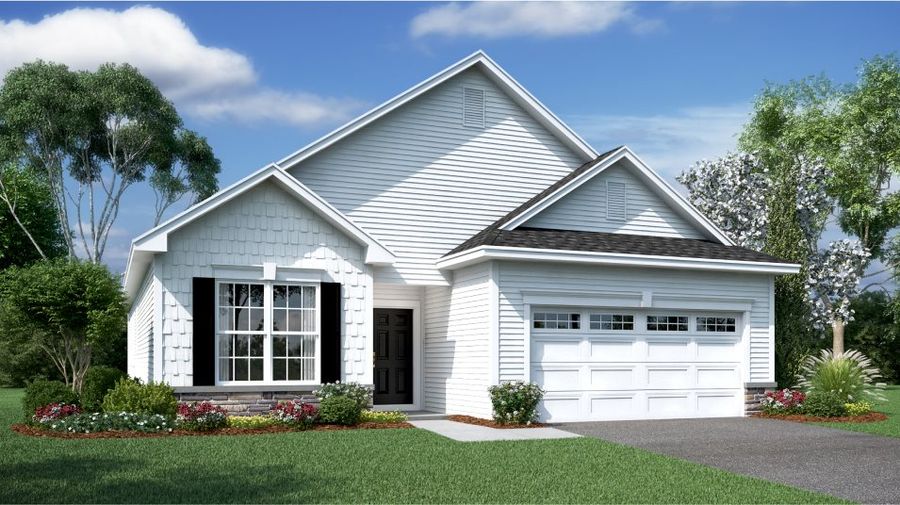
From $564,990 $580,440
3 Br | 2 Ba | 2 Gr | 1,846 sq ft
78 Beach Drive. Eastampton, NJ 08060
Lennar

From $696,767
2 Br | 3 Ba | 1 Gr | 1,632 sq ft
105 Honeysuckle Lane. Warren, NJ 07059
K. Hovnanian® Homes

$42,000
From $1,178,990 $1,220,990
3 Br | 2.5 Ba | 2 Gr | 2,625 sq ft
Addley - walkout basement | Far Hills, NJ
Pulte Homes

From $1,252,770
3 Br | 2.5 Ba | 2 Gr | 2,873 sq ft
7 Ayers Street. Far Hills, NJ 07931
Pulte Homes

From $714,245
2 Br | 3 Ba | 1 Gr | 1,632 sq ft
112 Iris Court. Warren, NJ 07059
K. Hovnanian® Homes

From $702,977
2 Br | 3 Ba | 1 Gr | 1,632 sq ft
108 Iris Court. Warren, NJ 07059
K. Hovnanian® Homes

From $656,005
2 Br | 2 Ba | 2 Gr | 1,936 sq ft
59 Tower Blvd. Eastampton, NJ 08060
Lennar
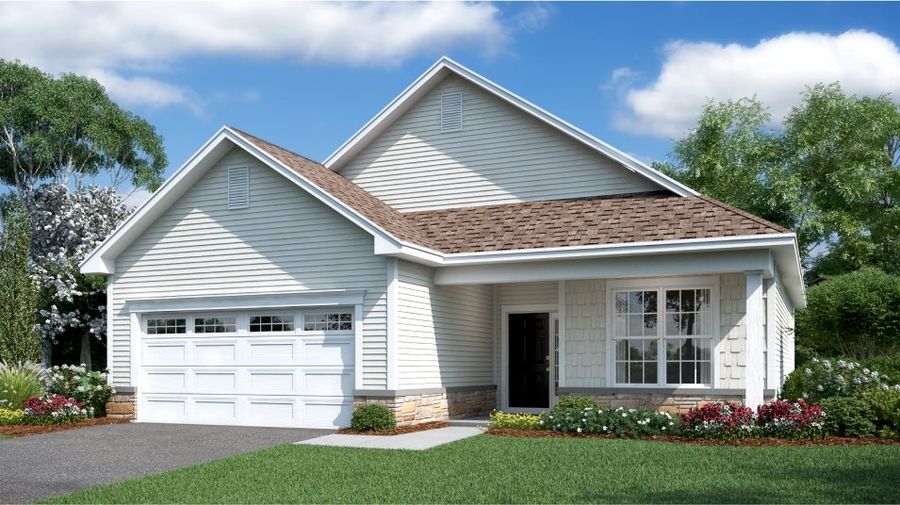
From $569,790
2 Br | 2 Ba | 2 Gr | 1,728 sq ft
10 Tower Blvd. Eastampton, NJ 08060
Lennar

From $576,140
2 Br | 2 Ba | 2 Gr | 1,728 sq ft
65 Tower Blvd. Eastampton, NJ 08060
Lennar
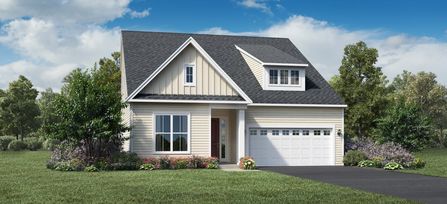

From $701,530
2 Br | 3 Ba | 1 Gr | 1,632 sq ft
103 Honeysuckle Lane. Warren, NJ 07059
K. Hovnanian® Homes

From $641,005
2 Br | 2 Ba | 2 Gr | 1,936 sq ft
8 Tower Blvd. Eastampton, NJ 08060
Lennar
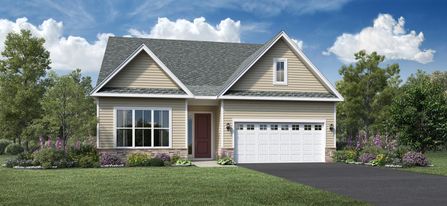
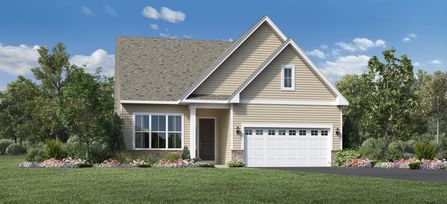
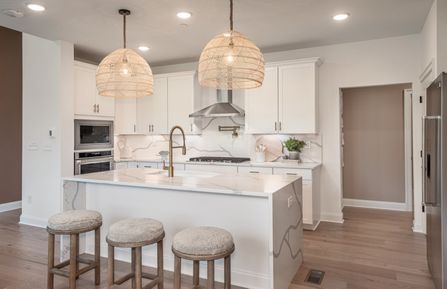
$42,000
From $1,002,990 $1,044,990
3 Br | 2.5 Ba | 2 Gr | 2,763 sq ft
Branton - no basement | Far Hills, NJ
Pulte Homes

$42,000
From $997,990 $1,039,990
3 Br | 2.5 Ba | 2 Gr | 2,625 sq ft
Addley - no basement | Far Hills, NJ
Pulte Homes

From $544,090
2 Br | 2 Ba | 2 Gr | 1,728 sq ft
73 Beach Drive. Eastampton, NJ 08060
Lennar

$44,000
From $1,183,990 $1,227,990
3 Br | 2.5 Ba | 2 Gr | 2,763 sq ft
Branton- walkout basement | Far Hills, NJ
Pulte Homes

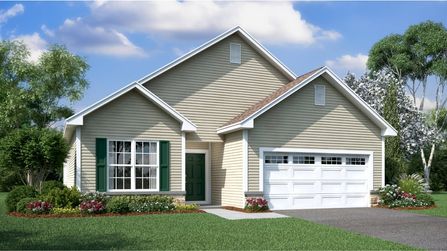

From $738,000
3 Br | 2.5 Ba | 2 Gr | 2,840 sq ft
Fairview | Plainsboro, NJ
MVB Riverview Urban Renewal LLC

From $849,000
3 Br | 3.5 Ba | 2 Gr | 2,834 sq ft
Ashton | Plainsboro, NJ
MVB Riverview Urban Renewal LLC

From $599,000
3 Br | 2.5 Ba | 2 Gr | 2,000 sq ft
Sutton | Plainsboro, NJ
MVB Riverview Urban Renewal LLC

From $599,990
4 Br | 2.5 Ba | 2 Gr | 1,649 sq ft
30 Albemarle Rd. Lawrence Twp, NJ 08648
D.R. Horton Basic
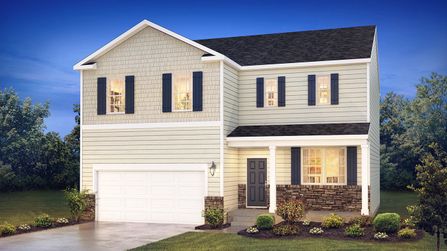

From $624,990
4 Br | 2.5 Ba | 2 Gr | 1,649 sq ft
12 Fred Vereen Jr Rd. Lawrence Twp, NJ 08648
D.R. Horton Basic
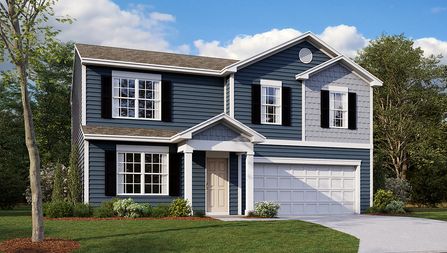
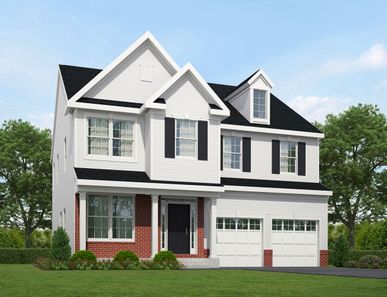
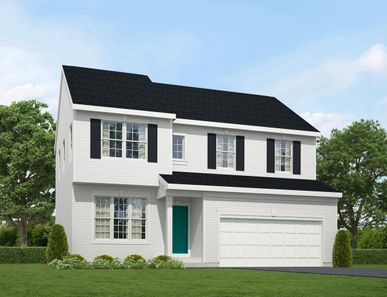
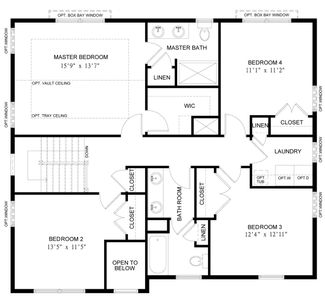


From $1,349,000
5 Br | 5 Ba | 2 Gr | 3,897 sq ft
New Plan | Whitehouse Station, NJ
Premier Developers, LLC