
Homes near Phalanx, NJ

From $915,416
3 Br | 2.5 Ba | 2 Gr | 2,291 sq ft
186 Mustang Dr. Manalapan, NJ 07726
Toll Brothers
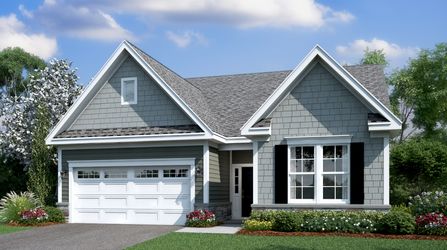
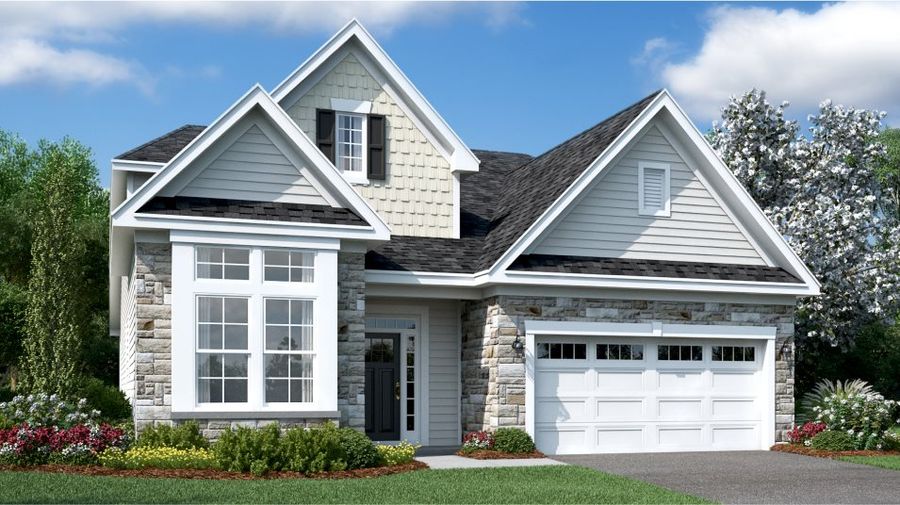
From $833,240
4 Br | 3 Ba | 2 Gr | 2,518 sq ft
11 Longwood Drive. Monroe Township, NJ 08831
Lennar
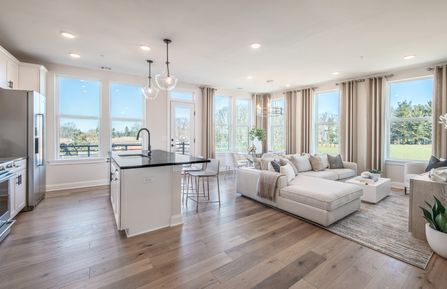
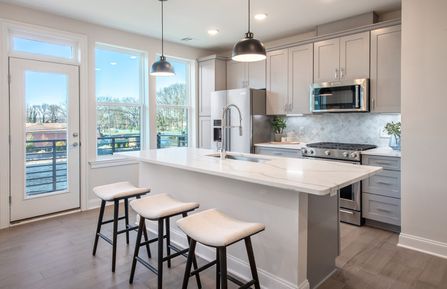
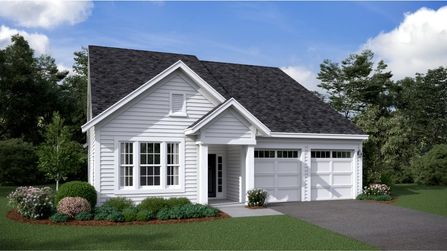
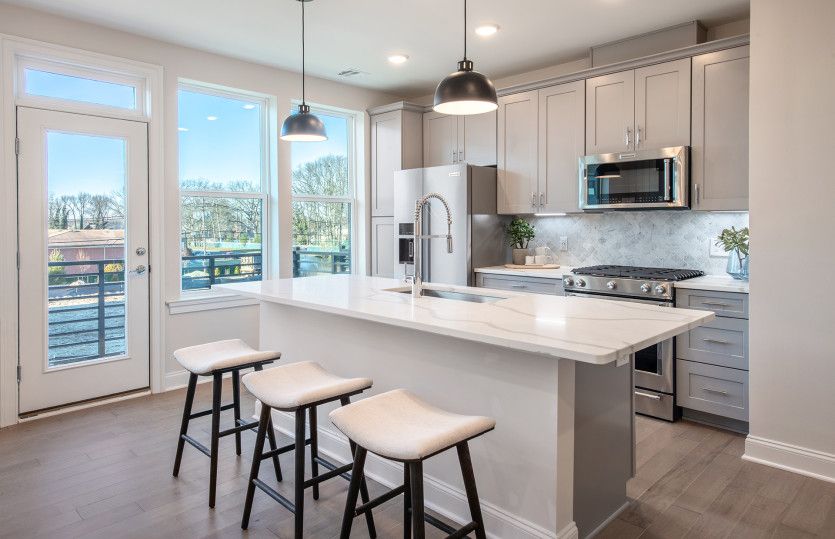
From $756,315
3 Br | 2.5 Ba | 1 Gr | 1,654 sq ft
105 Sadie Circle. New Brunswick, NJ 08901
Pulte Homes
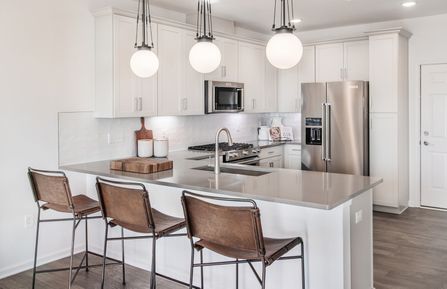
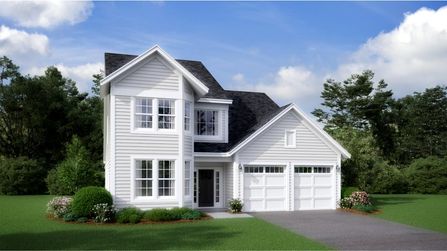

From $753,315
3 Br | 2.5 Ba | 1 Gr | 1,654 sq ft
113 Sadie Circle. New Brunswick, NJ 08901
Pulte Homes
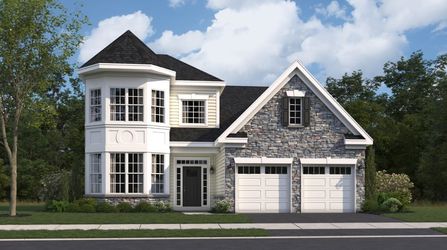
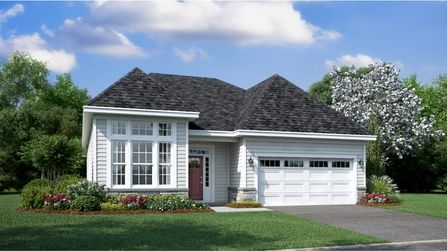
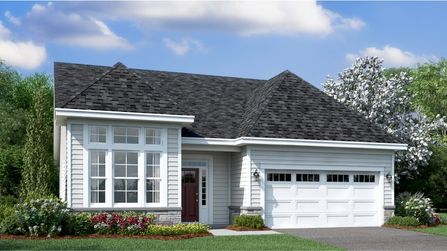
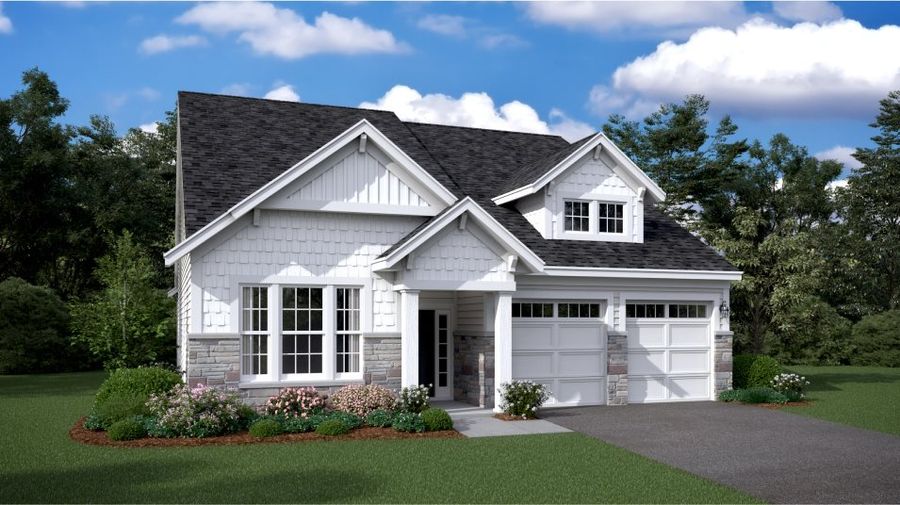
From $769,690
2 Br | 2 Ba | 2 Gr | 1,838 sq ft
31 Longwood Drive. Monroe Township, NJ 08831
Lennar
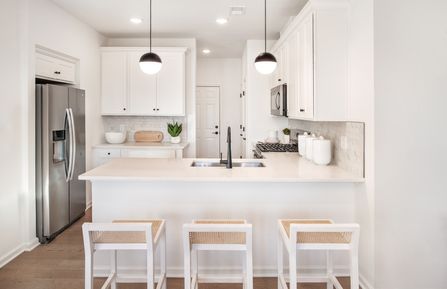
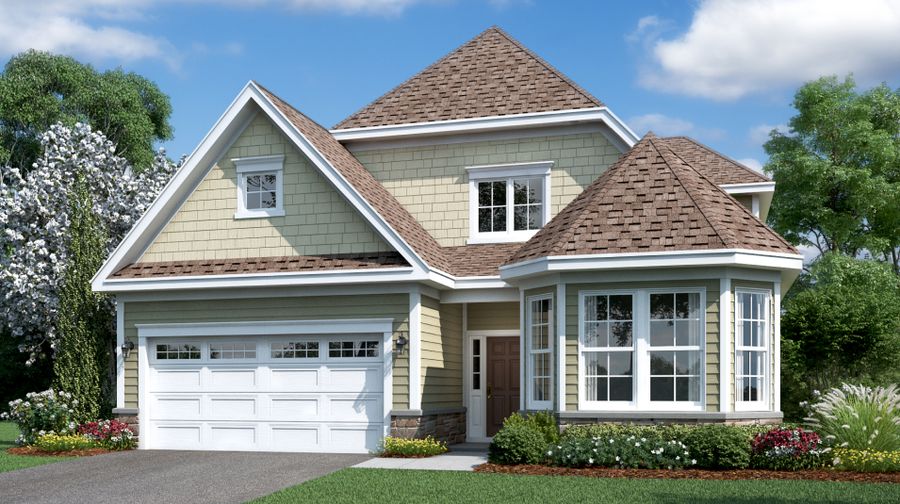
From $860,490
3 Br | 3.5 Ba | 2 Gr | 2,913 sq ft
27 Longwood Drive. Monroe Township, NJ 08831
Lennar
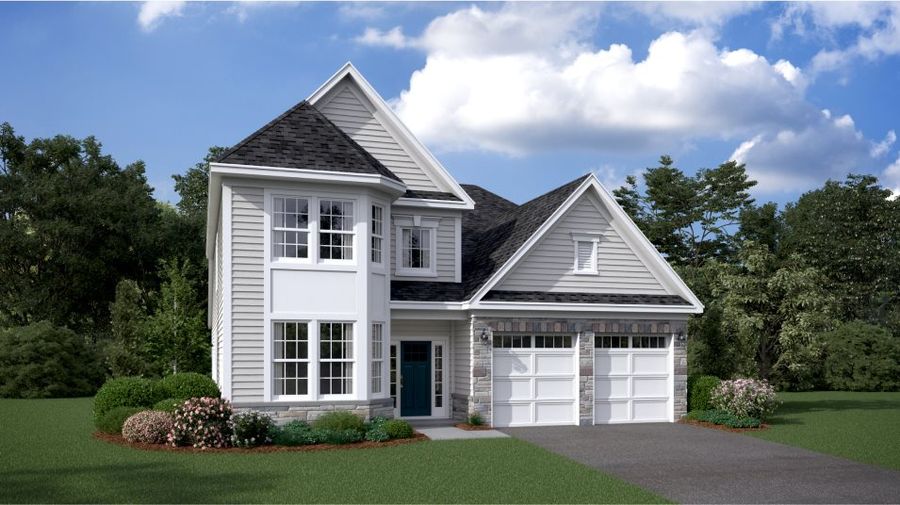
From $801,990
3 Br | 3 Ba | 2 Gr | 2,452 sq ft
26 Longwood Drive. Monroe Township, NJ 08831
Lennar
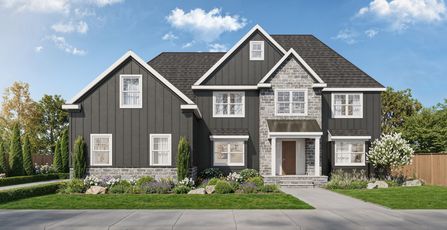
From $1,472,519
6 Br | 5.5 Ba | 3 Gr | 4,079 sq ft
DOVER | Piscataway, NJ
Forte Real Estate Development
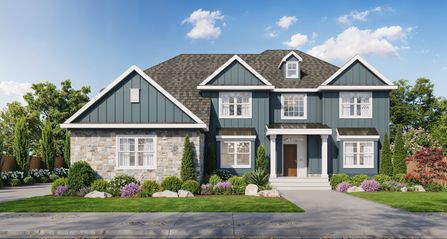
From $1,399,000
6 Br | 5.5 Ba | 3 Gr | 3,878 sq ft
ASPEN | Piscataway, NJ
Forte Real Estate Development
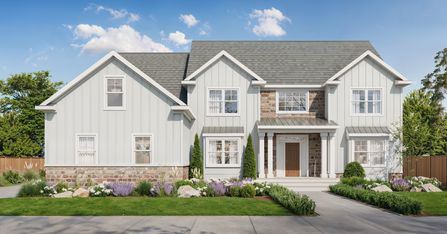
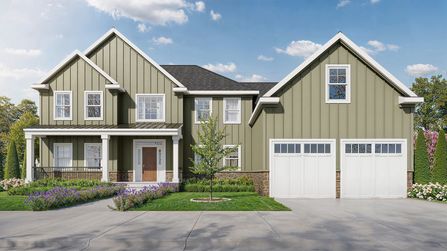
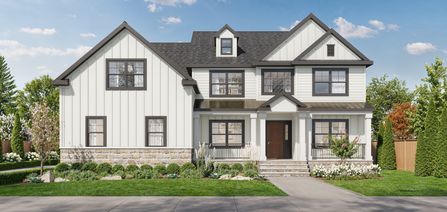
From $1,454,900
4 Br | 4.5 Ba | 3 Gr | 3,900 sq ft
BIRCH | Piscataway, NJ
Forte Real Estate Development

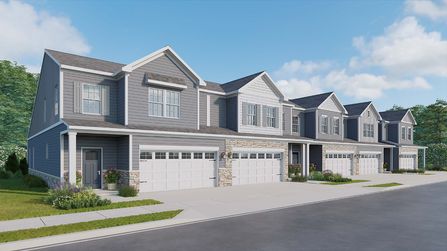

From $649,990
4 Br | 2.5 Ba | 2 Gr | 2,313 sq ft
48 Penny Lane. Neptune, NJ 07753
D.R. Horton Basic

From $634,990
4 Br | 2.5 Ba | 2 Gr | 2,313 sq ft
28 Penny Lane. Neptune, NJ 07753
D.R. Horton Basic

From $649,990
4 Br | 2.5 Ba | 2 Gr | 2,313 sq ft
50 Penny Lane. Neptune, NJ 07753
D.R. Horton Basic
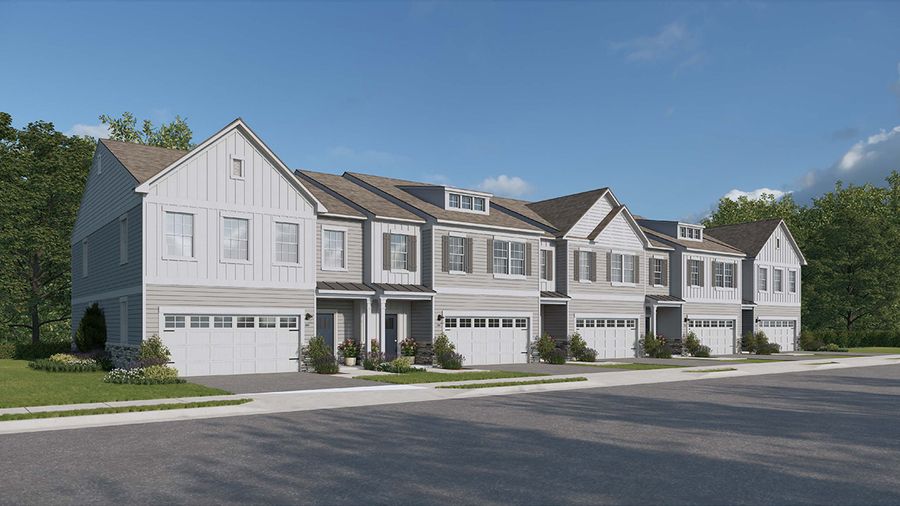
From $649,990
4 Br | 2.5 Ba | 2 Gr | 2,313 sq ft
52 Penny Lane. Neptune, NJ 07753
D.R. Horton Basic

From $674,990
4 Br | 2.5 Ba | 2 Gr | 2,313 sq ft
54 Penny Lane. Neptune, NJ 07753
D.R. Horton Basic

From $674,990
4 Br | 2.5 Ba | 2 Gr | 2,313 sq ft
46 Penny Lane. Neptune, NJ 07753
D.R. Horton Basic

From $639,990
4 Br | 2.5 Ba | 2 Gr | 2,313 sq ft
42 Penny Lane. Neptune, NJ 07753
D.R. Horton Basic

From $647,990
4 Br | 2.5 Ba | 2 Gr | 2,313 sq ft
38 Penny Lane. Neptune, NJ 07753
D.R. Horton Basic
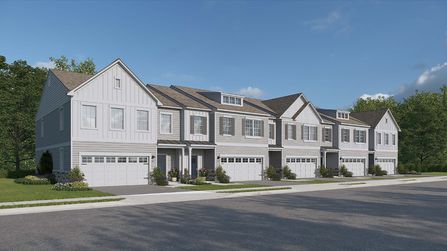

From $670,990
3 Br | 2.5 Ba | 2 Gr | 2,471 sq ft
39 Wembley Way. Tinton Falls, NJ 07753
D.R. Horton Basic

From $639,990
3 Br | 2.5 Ba | 2 Gr | 2,471 sq ft
16 Rothbury Court. Tinton Falls, NJ 07753
D.R. Horton Basic

From $675,990
3 Br | 2.5 Ba | 2 Gr | 2,471 sq ft
111 Wembley Way. Tinton Falls, NJ 07753
D.R. Horton Basic

From $673,990
3 Br | 2.5 Ba | 2 Gr | 2,471 sq ft
109 Wembley Way. Tinton Falls, NJ 07753
D.R. Horton Basic

From $678,990
3 Br | 2.5 Ba | 2 Gr | 2,486 sq ft
60 Wembley Way. Tinton Falls, NJ 07753
D.R. Horton Basic


From $694,990
3 Br | 2.5 Ba | 2 Gr | 2,471 sq ft
117 Wembley Way. Tinton Falls, NJ 07753
D.R. Horton Basic