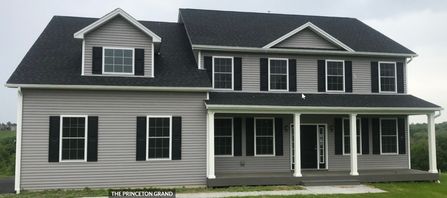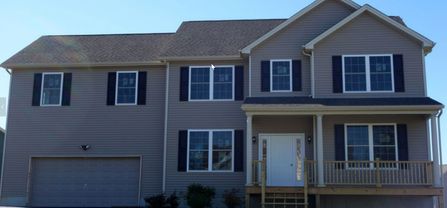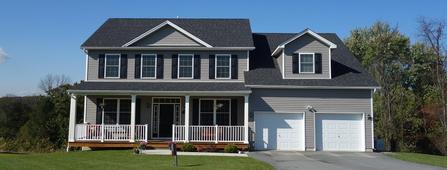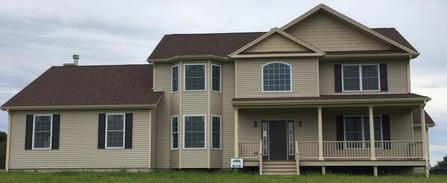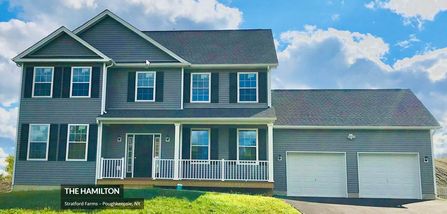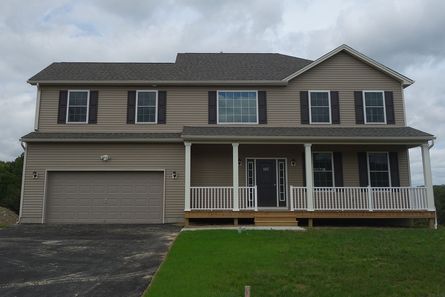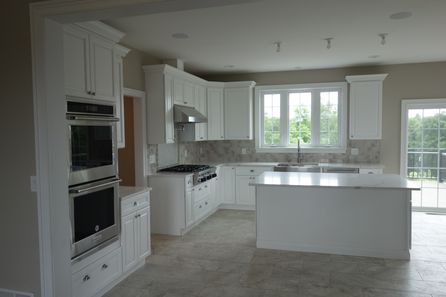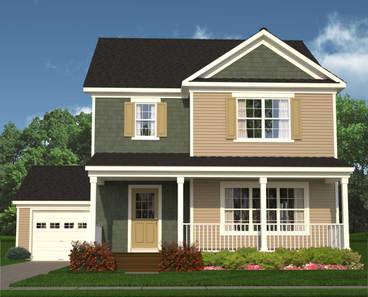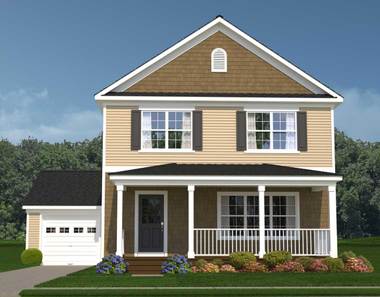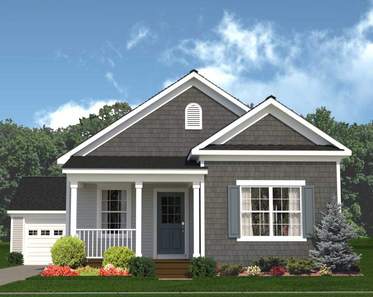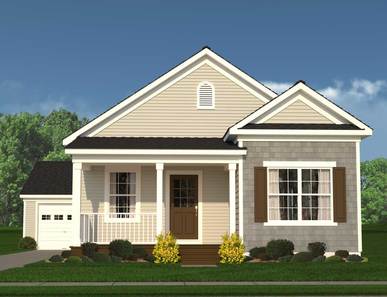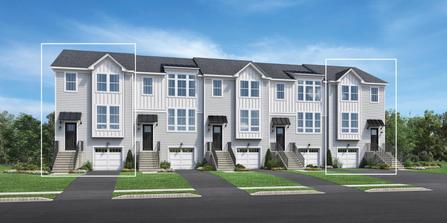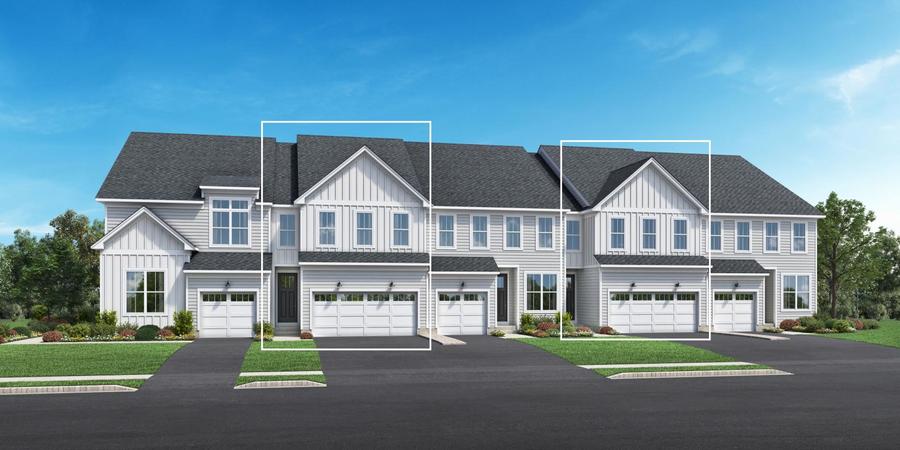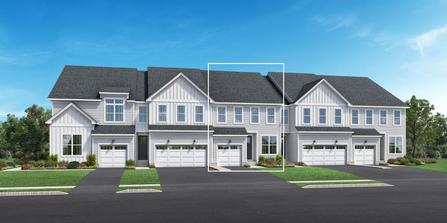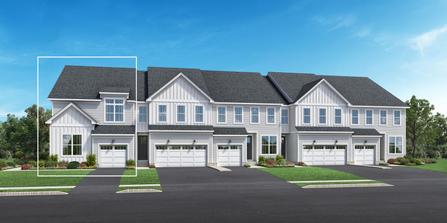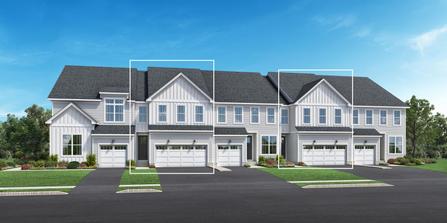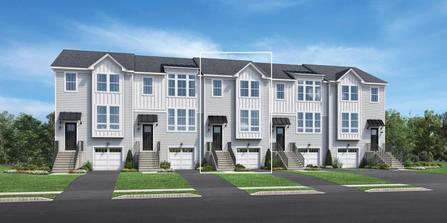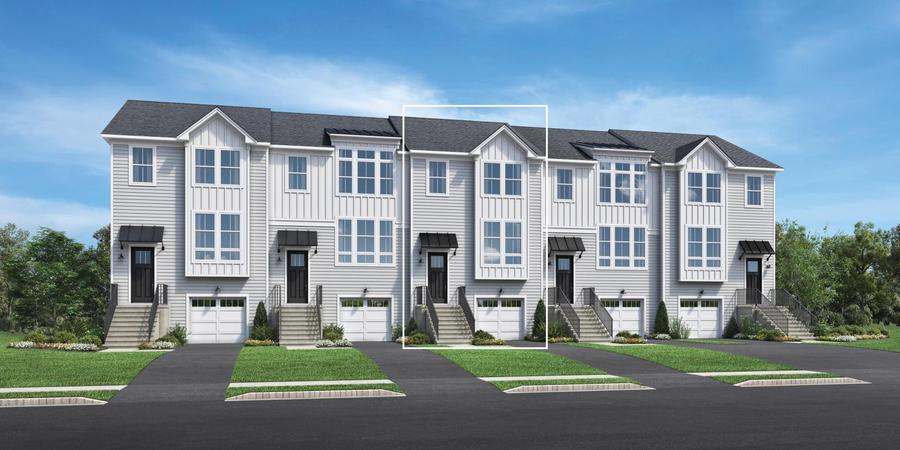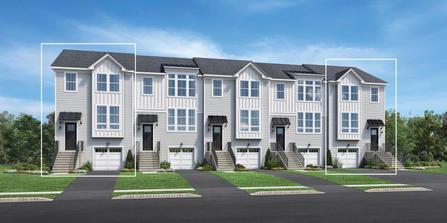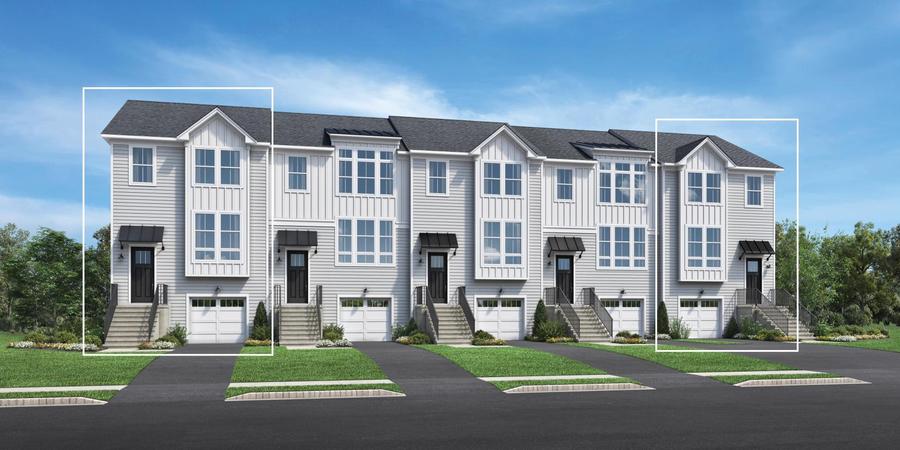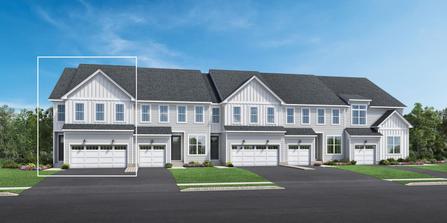Perched along the lovely Hudson Valley and close to Catskill Mountains is this “Queen City of Hudson”, Poughkeepsie, established as long back as 17th century. It’s just 70miles from Manhattan between New York and Albany, at the junction of US 9 and 44 and NY55. Economy is strong with a promisingly positive job market. Abundant amenities, great education, thriving arts and culture, pleasant weather- it’s easy to fall in love with Poughkeepsie.
This bustling college town has amazing architectural structures alongside trendy boutiques and fine eateries. It boasts of two institutes of higher learning. As you stroll Vassar College Campus, catch a glimpse of 200 varieties of trees. Another path along the ravines and forests of Poets Walk Park features 20acres of hills and meadows. The trail also offers exceptional views of Hudson River and Catskill Mountains. To cool off in summers are two swimming pools charging reasonable fee. Enjoy 2miles of free water sports on Hudson River!
Have fun-day with your kids at Mid-Hudson Children’s Museum. Promoting art and culture are Art Centro and Mid-Hudson Heritage Center. Catch a show at the elegant Half Moon Theater or prestigious Bardavon Opera House.
There’re no less than 22 parks with lush greenery offering peace and quiet here. Walkway over Hudson(Poughkeepsie Bridge), the longest in the world has earned place in National Register of Historic Places. Standing 212ft tall and 1.28m long, it spans Hudson River and features a surrounding park. Duchess Trail that includes the area near Morgan Lake is a great place to bike, walk, jog or rollerblade. Catch spectacular views of Taconic, Berkshires, Hudson Highlands and Catskills at Pecha Park!
For delicious cheeses and ice-cream, head to kid-friendly Sprout Creek Farm! Historic Mill House offers best beer and food. Enjoy awesome views and great restaurants at Waterfront. Artist’s Palate, Brasserie, Crave etc. are popular. For one-stop-shopping, head to Poughkeepsie Galleria, Shoppes at South Hills, Arlington Square etc.
New homes for sale in Poughkeepsie are priced between high400’s-low600’s, NewHomeSource lists 2400sqft 4bedroom2.5bathroom energy-saving family-homes to 4200sqft 4bedroom4.5bathroom mansions from reputed builders, Toll Brothers. They’re of top quality and spare no comforts. To settle down, Poughkeepsie is there. For your Dream home, NewHomeSource is there!
Market Overview: New Construction in Poughkeepsie, NY
Here is a quick overview of housing developments in Poughkeepsie, as well as the new construction outlook for new build homes in Poughkeepsie:
| City | Poughkeepsie |
| State | New York |
| Metro Area | Dutchess County |
| New Home Communities | 8 |
| Quick Move in Homes | 5 |
| Homes Under Construction | 5 |
| Starting Price | $449,900 |
| Average Price | $546,285 |
| Price Per Square Foot | $189 |
| Home Builders | 6 |
| Builders in Poughkeepsie | |
Customizable Options in Poughkeepsie
| Floor Plans Available | 36 |
| Bedroom Count | 2 to 4 |
| Bathroom Count | 2 to 3 |
| Square Footage Range | 1,374 to 3,616 sq/ft. |

