

From $376,930
3 Br | 2.5 Ba | 2 Gr | 1,392 sq ft
851 Sunny Vale Drive. Delaware, OH 43015
D.R. Horton


From $388,040
4 Br | 2.5 Ba | 2 Gr | 1,510 sq ft
877 Sunny Vale Drive. Delaware, OH 43015
D.R. Horton








From $439,900
4 Br | 2.5 Ba | 2 Gr | 2,356 sq ft
894 Sunny Vale Drive. Delaware, OH 43015
D.R. Horton
Homes near Delaware, OH










From $774,762
3 Br | 3 Ba | 3 Gr | 2,453 sq ft
5544 Butternut Drive. Lewis Center, OH 43035
Bob Webb



From $948,000
4 Br | 3 Ba | 3 Gr | 3,114 sq ft
5949 Victory Lane. Lewis Center, OH 43035
Bob Webb

From $1,500,000
6 Br | 5.5 Ba | 1 Gr | 5,393 sq ft
Manor Homes 2105 Liberty Trails | Lewis Center, OH
Manor Homes
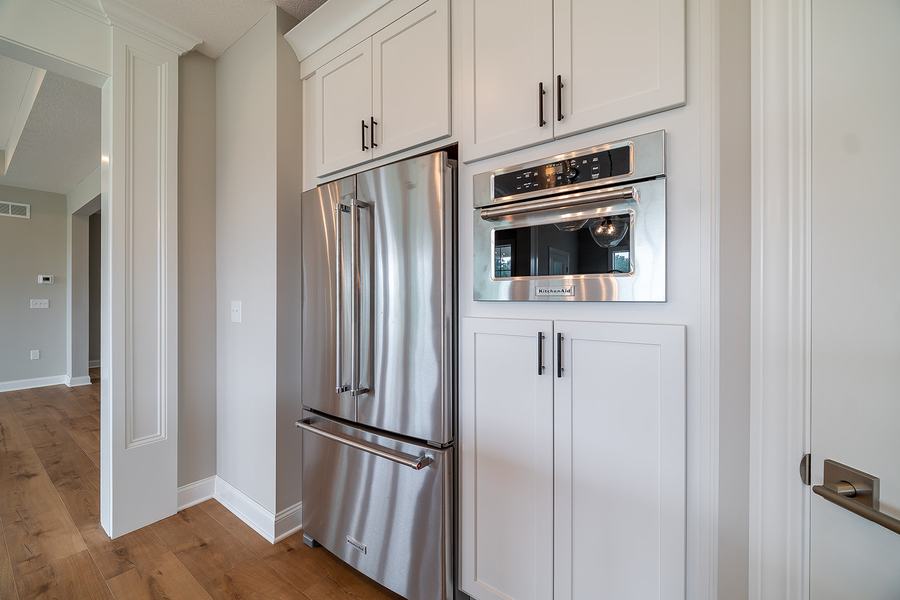
From $623,911
2 Br | 2 Ba | 2 Gr | 1,774 sq ft
4297 Flamingo Drive. Lewis Center, OH 43035
3 PILLAR HOMES
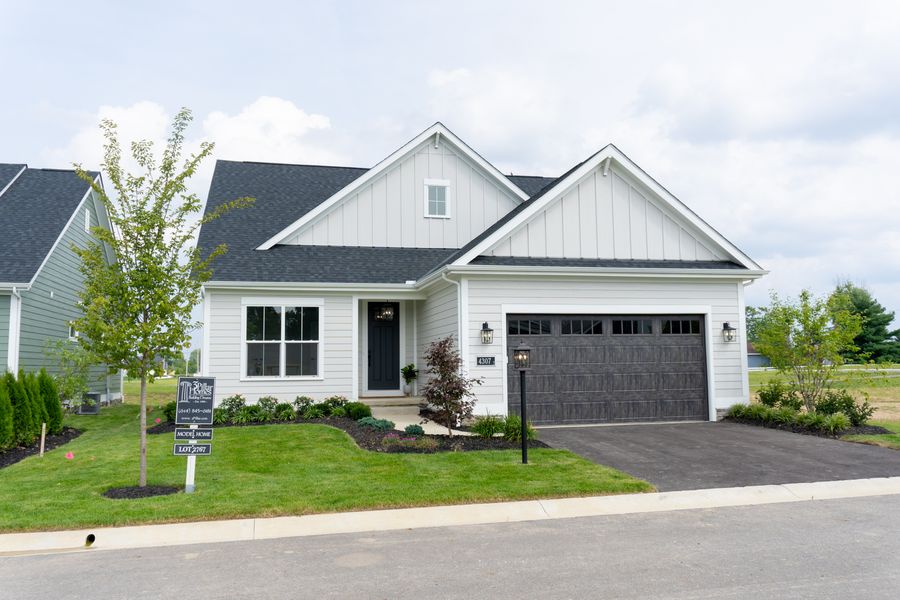
From $679,683
4 Br | 4 Ba | 2 Gr | 2,256 sq ft
4307 Flamingo Drive. Lewis Center, OH 43035
3 PILLAR HOMES
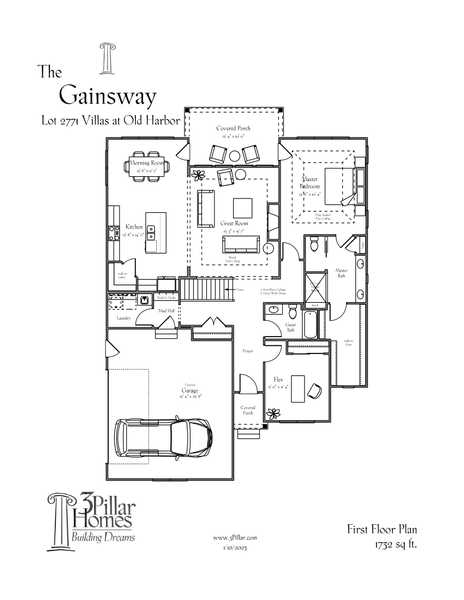
From $699,913
3 Br | 3 Ba | 2 Gr | 2,717 sq ft
4261 Flamingo Drive. Lewis Center, OH 43035
3 PILLAR HOMES

From $540,288
3 Br | 2.5 Ba | 2 Gr | 1,716 sq ft
1975 Mulberry Lane. Lewis Center, OH 43035
3 PILLAR HOMES

From $579,743
3 Br | 2.5 Ba | 2 Gr | 1,767 sq ft
5084 Maple Drive. Lewis Center, OH 43035
3 PILLAR HOMES

From $670,807
4 Br | 3.5 Ba | 3 Gr | 2,930 sq ft
1969 Mulberry Drive. Lewis Center, OH 43035
3 PILLAR HOMES
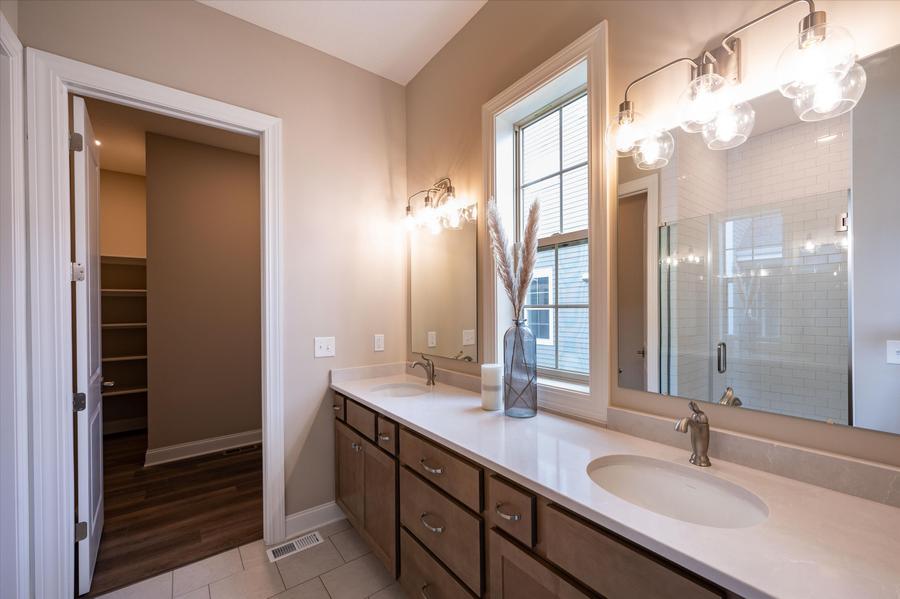
From $674,900
4 Br | 3.5 Ba | 2 Gr | 2,705 sq ft
1929 Linden Street. Lewis Center, OH 43035
3 PILLAR HOMES

From $690,700
4 Br | 3.5 Ba | 3 Gr | 2,528 sq ft
1947 Mulberry Lane. Lewis Center, OH 43035
3 PILLAR HOMES

From $729,900
4 Br | 3.5 Ba | 2 Gr | 2,812 sq ft
5723 Piatt Road. Lewis Center, OH 43035
3 PILLAR HOMES

From $731,647
4 Br | 3.5 Ba | 2 Gr | 2,679 sq ft
2020 Maple Drive. Lewis Center, OH 43035
3 PILLAR HOMES

From $1,040,788
5 Br | 4.5 Ba | 4,043 sq ft
New Homes IN Reserve At Evans Farm | Lewis Center, OH
3 PILLAR HOMES
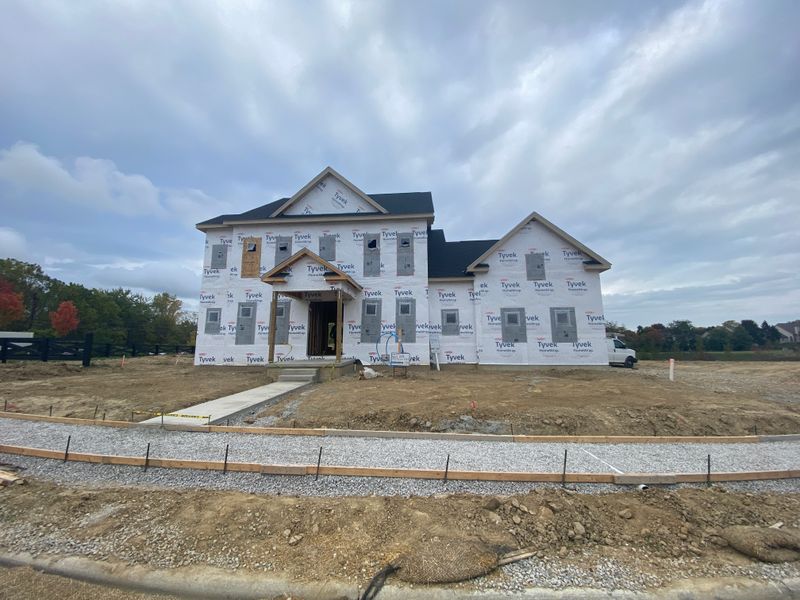
From $1,040,788
5 Br | 4.5 Ba | 3 Gr | 4,043 sq ft
3175 Briarwood Lane. Lewis Center, OH 43035
3 PILLAR HOMES
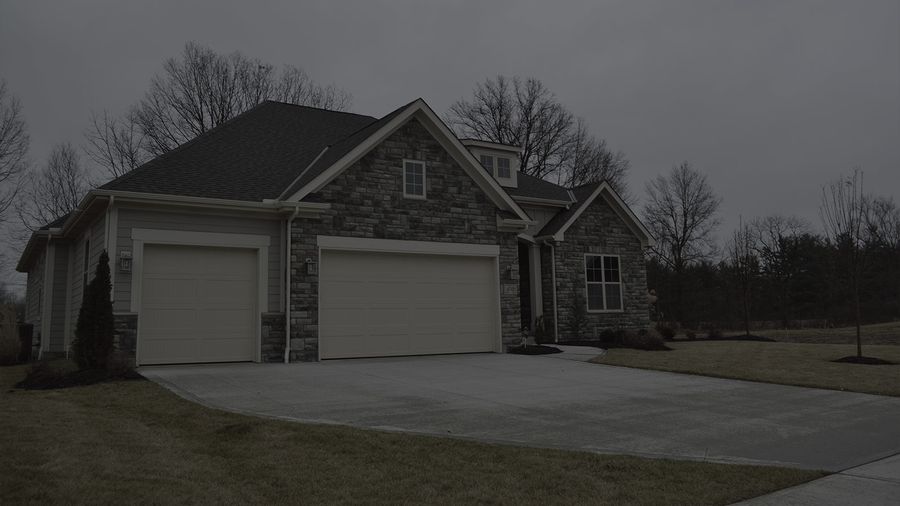
From $669,900
3 Br | 3 Ba | 3 Gr | 1,955 sq ft
Carriage Trail Lot 4045 Rh. Powell, OH 43065
Romanelli and Hughes Homes

From $679,900
3 Br | 3 Ba | 2 Gr | 2,120 sq ft
Carriage Trail Lot 4046 Rh. Powell, OH 43065
Romanelli and Hughes Homes

From $699,900
2 Br | 2 Ba | 3 Gr | 1,918 sq ft
Carriage Trail Lot 4039 Rh. Powell, OH 43065
Romanelli and Hughes Homes