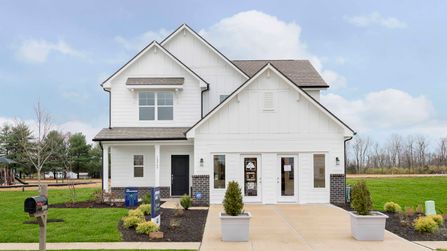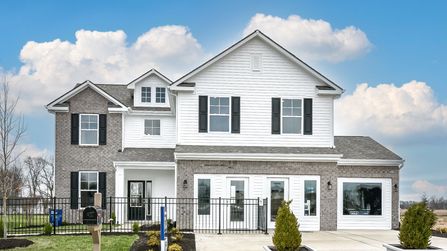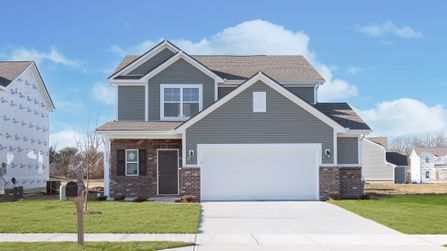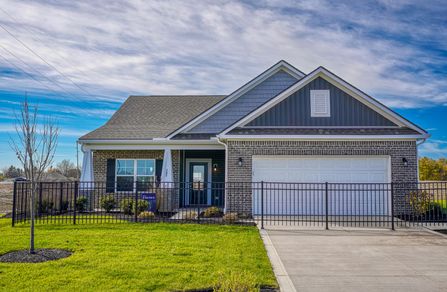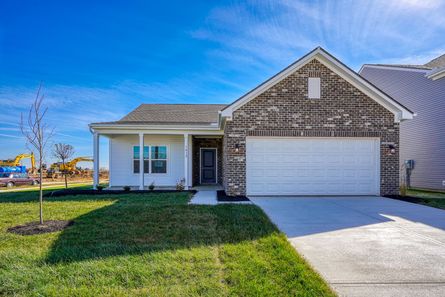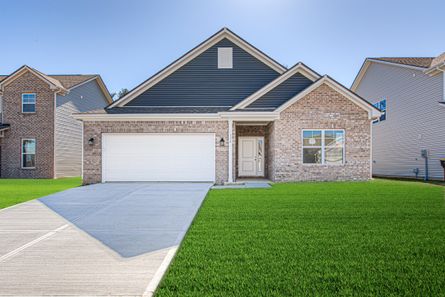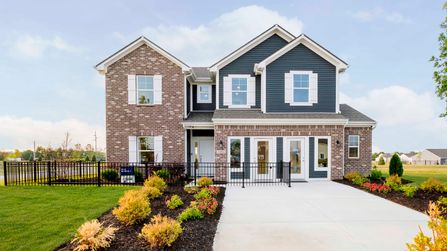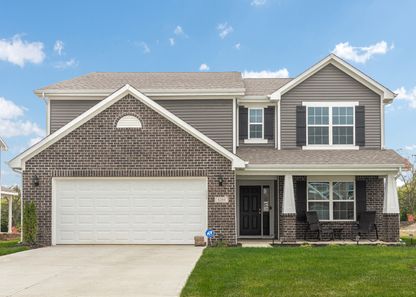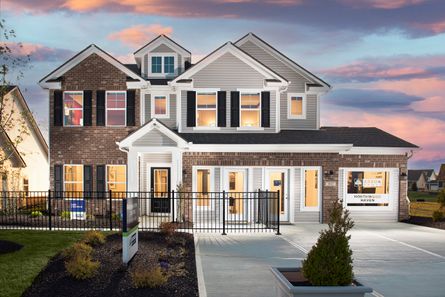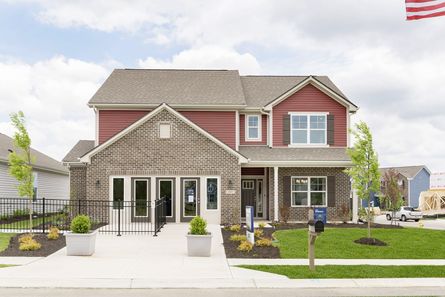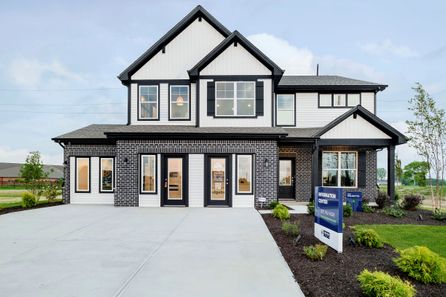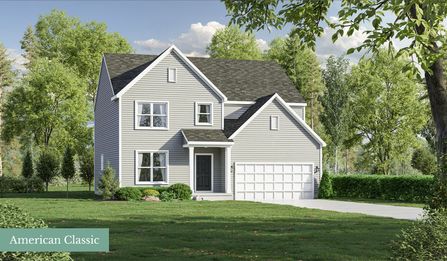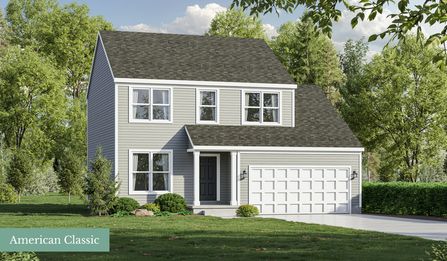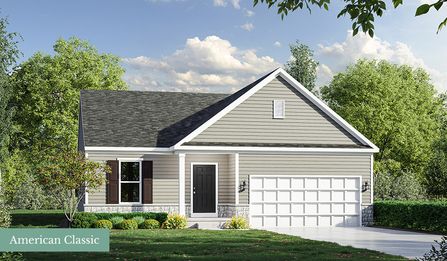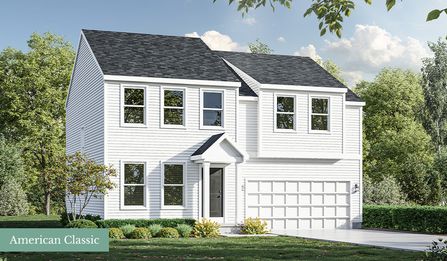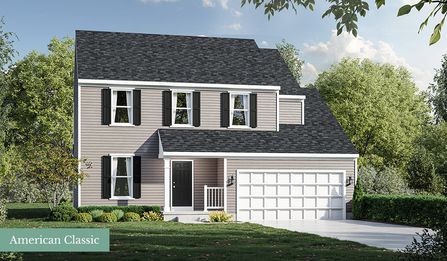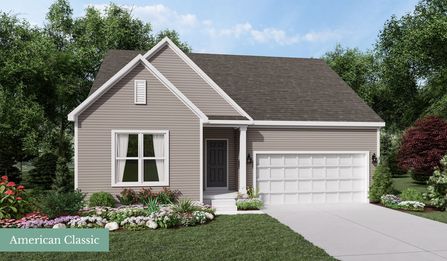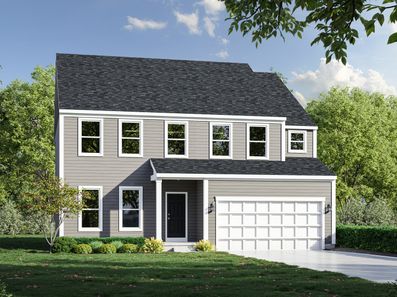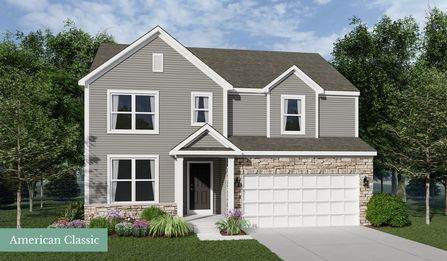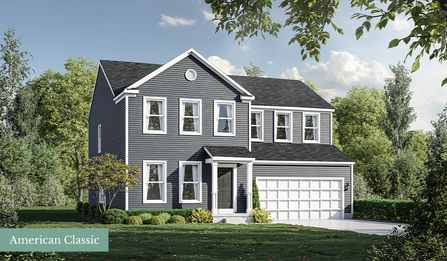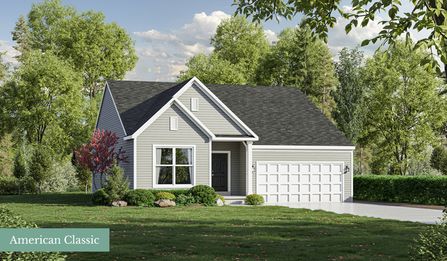Find the best builders here in Madison County. Notable builders in Madison County include: Pulte Homes, Maronda Homes,
Madison County is a vibrant, diverse place to work and raise a family. Located in central Ohio, its rolling pastures, lush greenery and boundless rivers and creeks are great enough reasons why Madison County is a beautiful place for you to move to.
The county is primarily an agricultural area. Approximately 80% of its land consists of farmland, while most of its residents engage in crop cultivation and activities related to agriculture. Madison County is currently ranked among the top five producers of corn and soybean throughout the state. Other important industries of this economy are high-tech, retail, food services and healthcare.
Furthermore, the county is also home to several public institutions. These include the Ohio Bureau of Criminal Identification and Investigation, Ohio Leave Officer Training Academy, Madison Correctional Institution and London Correctional Institution. All these institutions serve to preserve the economic stability of the county's residents. It also helps that living costs here are among the lowest in the US.
Madison County has an exceptional education system. There are a number of renowned public and private elementary and high schools in the area. Your children are assured of adequate attention from their teachers due to the low student-to-teacher ratio. Madison County is also home to Ohio State University, which is one of the largest and most respected institutions of higher learning in Ohio.
New residents to the area will not experience a shortage of recreational activities to take part in. Main attractions in the county include the Madison Lake State Park, Big Darby Creek and national treasure Red Brick Tavern. You can also take part in the annual Farm Science Review, hosted by Ohio State University, or the Madison County Fair.
Prices for new homes for sale in Madison County start from $350,000. You can use NewHomeSource to easily find the perfect place to buy for your family.
Market Overview: New Construction in , OH
Here is a quick overview of new housing developments in and the new construction market for new build homes in :
| County | Madison County |
| State | Ohio |
| Metro Area | Columbus |
| Subdivisions | 67 |
| Homes Ready Now | 178 |
| Starting Price | $239,990 |
| Average Price | $413,730 |
| Price Per Square Foot | $183 |
| Home Builders | 14 |
| Builders in | |
Customizable Options in | | Floor Plans Available | 539 |
| Bedroom Count | 1 to 6 |
| Bathroom Count | 1 to 5 |
| Square Footage Range | 673 to 5,638 sq/ft. |

