
Homes near Miamisburg, OH

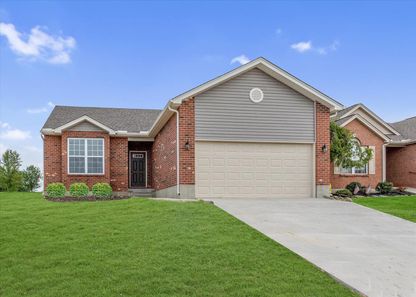



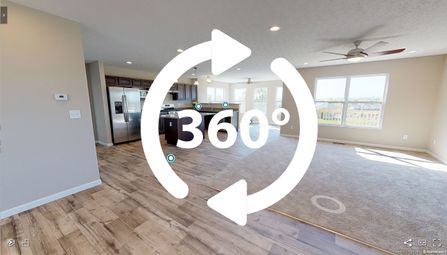




From $251,500
4 Br | 2.5 Ba | 2 Gr | 2,397 sq ft
295 Brampton Pl, Trenton, OH 45067 | Trenton, OH
Todd Homes, LLC
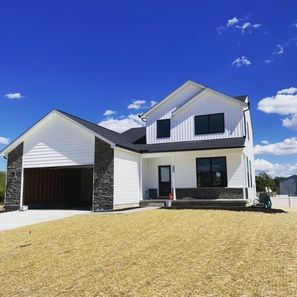







From $320,285
3 Br | 2 Ba | 2 Gr | 1,498 sq ft
1414 Camden Ln. Xenia, OH 45385
D.R. Horton

From $343,715
4 Br | 2.5 Ba | 2 Gr | 2,053 sq ft
1244 Baybury Ave. Xenia, OH 45385
D.R. Horton






From $374,900
3 Br | 2 Ba | 2 Gr | 1,635 sq ft
1229 Baybury Ave. Xenia, OH 45385
D.R. Horton

From $344,900
4 Br | 2.5 Ba | 2 Gr | 2,053 sq ft
1408 Camden Ln. Xenia, OH 45385
D.R. Horton

From $359,900
3 Br | 2 Ba | 2 Gr | 1,498 sq ft
1217 Baybury Ave. Xenia, OH 45385
D.R. Horton

From $354,900
4 Br | 2.5 Ba | 2 Gr | 2,356 sq ft
1238 Baybury Ave. Xenia, OH 45385
D.R. Horton

From $644,899
4 Br | 3.5 Ba | 3 Gr | 3,095 sq ft
Treetops OF Madeira | Hamilton, OH
John Henry Homes, Inc.
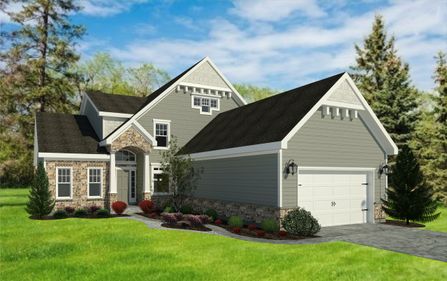
From $720,500
3 Br | 2.5 Ba | 2 Gr | 3,112 sq ft
The Sierra | Xenia, OH
Design Homes & Development Co. Inc.

From $465,500
3 Br | 2 Ba | 2 Gr | 2,219 sq ft
The Jocelyn | Xenia, OH
Design Homes & Development Co. Inc.
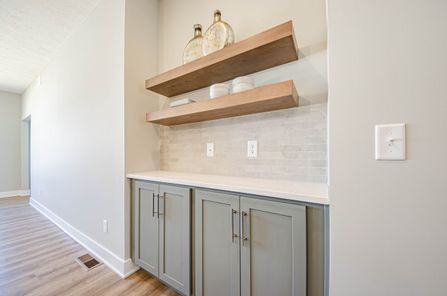
From $481,500
2 Br | 2 Ba | 3 Gr | 1,906 sq ft
The Charlotte | Xenia, OH
Design Homes & Development Co. Inc.

From $664,500
4 Br | 2.5 Ba | 2 Gr | 2,864 sq ft
The Triple Crown | Xenia, OH
Design Homes & Development Co. Inc.

From $475,500
3 Br | 2.5 Ba | 2 Gr | 2,167 sq ft
The Bristol | Xenia, OH
Design Homes & Development Co. Inc.

From $495,500
3 Br | 2.5 Ba | 2 Gr | 2,222 sq ft
The Quinn | Xenia, OH
Design Homes & Development Co. Inc.

From $491,500
2 Br | 2.5 Ba | 2 Gr | 2,187 sq ft
The Marlo | Xenia, OH
Design Homes & Development Co. Inc.

From $506,500
2 Br | 2.5 Ba | 2 Gr | 2,145 sq ft
The Oakwood | Xenia, OH
Design Homes & Development Co. Inc.

From $538,500
3 Br | 2.5 Ba | 2 Gr | 2,156 sq ft
The Willow | Xenia, OH
Design Homes & Development Co. Inc.
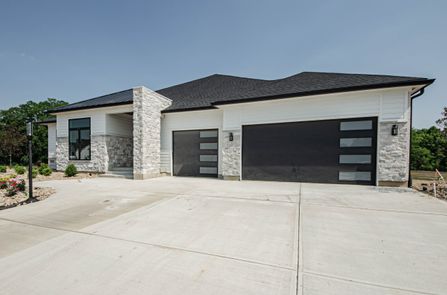
From $950,500
4 Br | 3.5 Ba | 3 Gr | 4,493 sq ft
The Regan | Xenia, OH
Design Homes & Development Co. Inc.

From $1,030,500
4 Br | 3.5 Ba | 3 Gr | 5,528 sq ft
The Napa | Xenia, OH
Design Homes & Development Co. Inc.