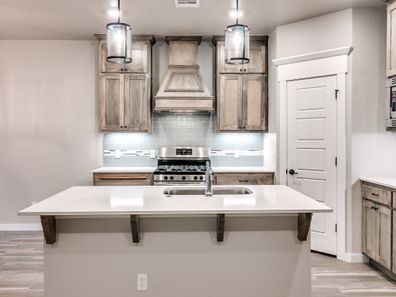Are you in search of a peaceful, green community close to Oklahoma City? If so, Tuttle, a part of the Tri-City Area, might be the perfect choice! The city is located along the South Canadian River, boasting quality agricultural land and some stunning views.
Tuttle has become well known for its 50% increase in residential growth in the last several decades. Majority of residents pouring in are enjoying a high standard of living, with most of the houses being larger than 2000 square feet – this is the perfect place to build a new home now! Local economy is driven by agriculture, focusing mainly on wheat, corn and cotton; moreover, Braum’s Dairy, largest local farm, is located in Tuttle! Furthermore, Oklahoma City is an economic center of its kind, offering residents a plethora of employment and investment opportunities.
Let us get to the more entertaining side of this charming place! Tuttle is home to the exciting Ice Cream Festival – just imagine treats made with quality local dairy. Young ones will love a tour around Braun’s Farms – but do not forget about the amazing Tiger Safari either and feel the adrenaline rush by getting close to these mighty beasts! Oklahoma City’s attractions are just a short ride away – Oklahoma City National Memorial is a touching tribute to country’s heroes; National Cowboy & Western Heritage Museum offers a breathtaking insight into the local past. In for some bones? Head to the Museum of Osteology. Prefer live animals? Oklahoma City Zoo is the way to go! With so many options available, residents of all profiles will surely be able to find something for themselves here.
NewHomeSource has teamed up with nation’s best builders to offer you the freshest and most affordable new homes for sale in Tuttle! Take a look through our listings for best newly built home offers or customized projects to build on your own lot. With prices ranging from low 100s for cozy 1000 square-feet homesto low 800s for large properties with extensive gardens, you will be able to find the right pick for you for sure! Enjoy Tuttle’s cozy vibes from the comfort of your brand new quality home!
Market Overview: New Construction in Tuttle, OK
Here is a quick overview of housing developments in Tuttle, as well as the new construction outlook for new build homes in Tuttle:
| City | Tuttle |
| State | Oklahoma |
| Metro Area | Oklahoma City |
| New Home Communities | 74 |
| Quick Move in Homes | 364 |
| Homes Under Construction | 326 |
| Starting Price | $210,000 |
| Average Price | $ |
| Price Per Square Foot | $ |
| Home Builders | 21 |
| Builders in Tuttle | |
Customizable Options in Tuttle
| Floor Plans Available | 1,013 |
| Bedroom Count | 2 to 5 |
| Bathroom Count | 1 to 4 |
| Square Footage Range | 1,087 to 3,647 sq/ft. |








































