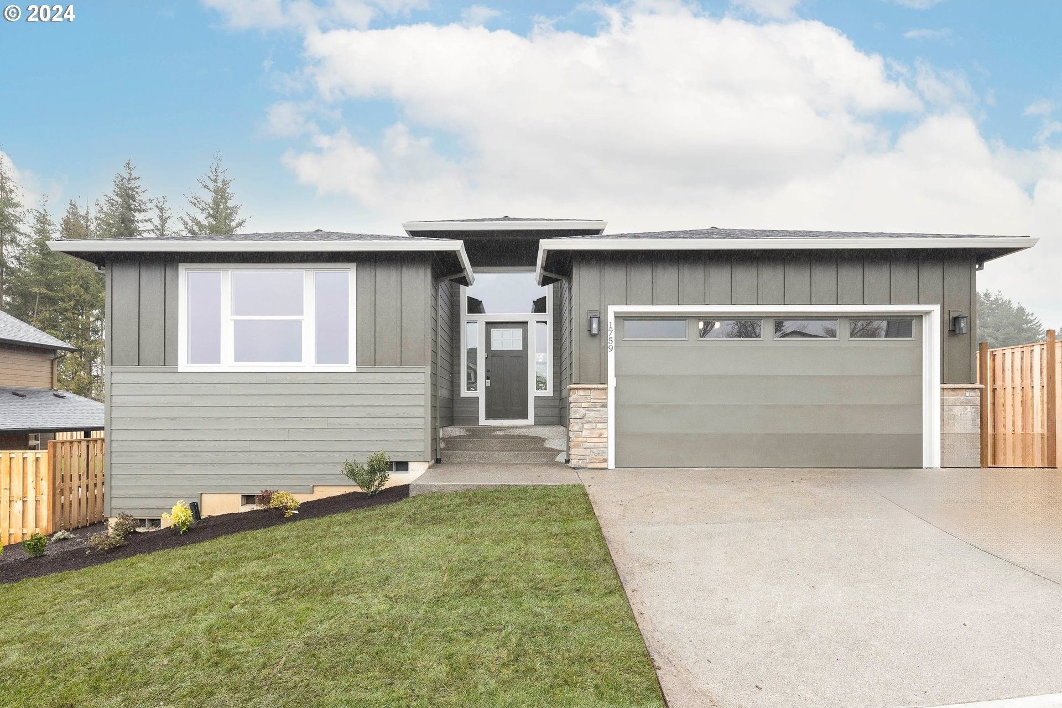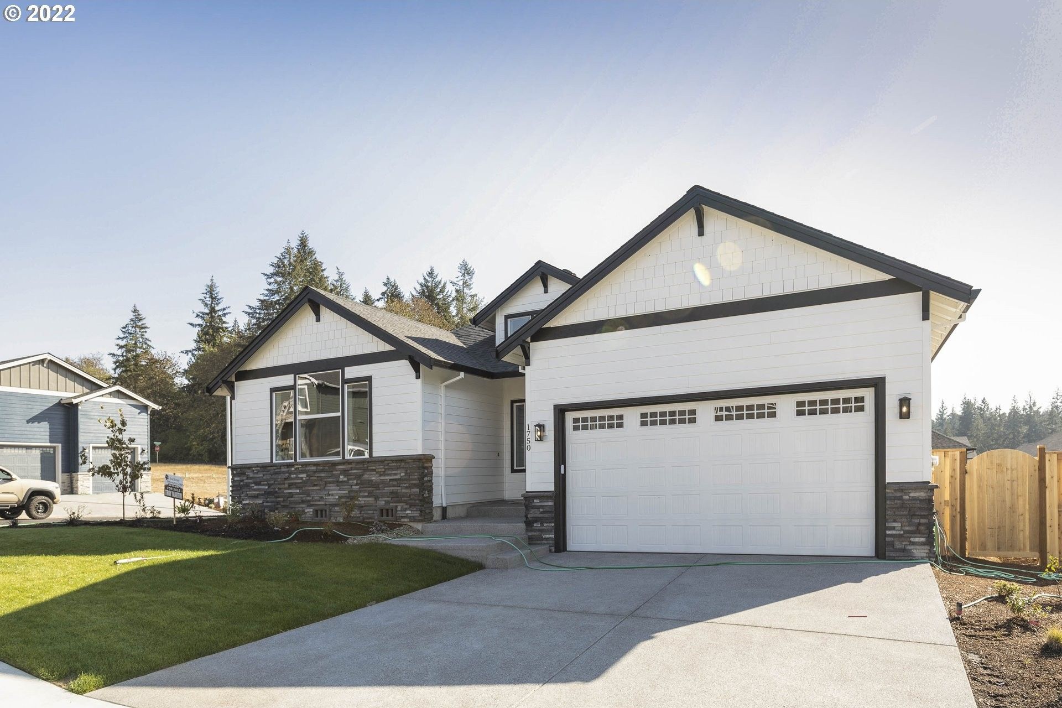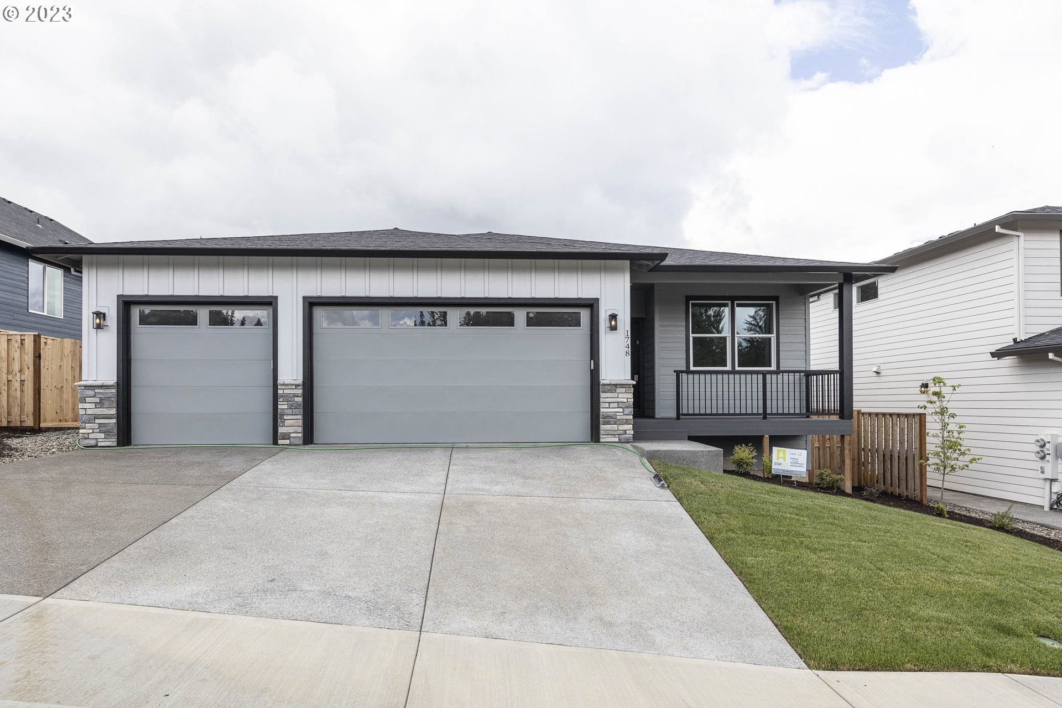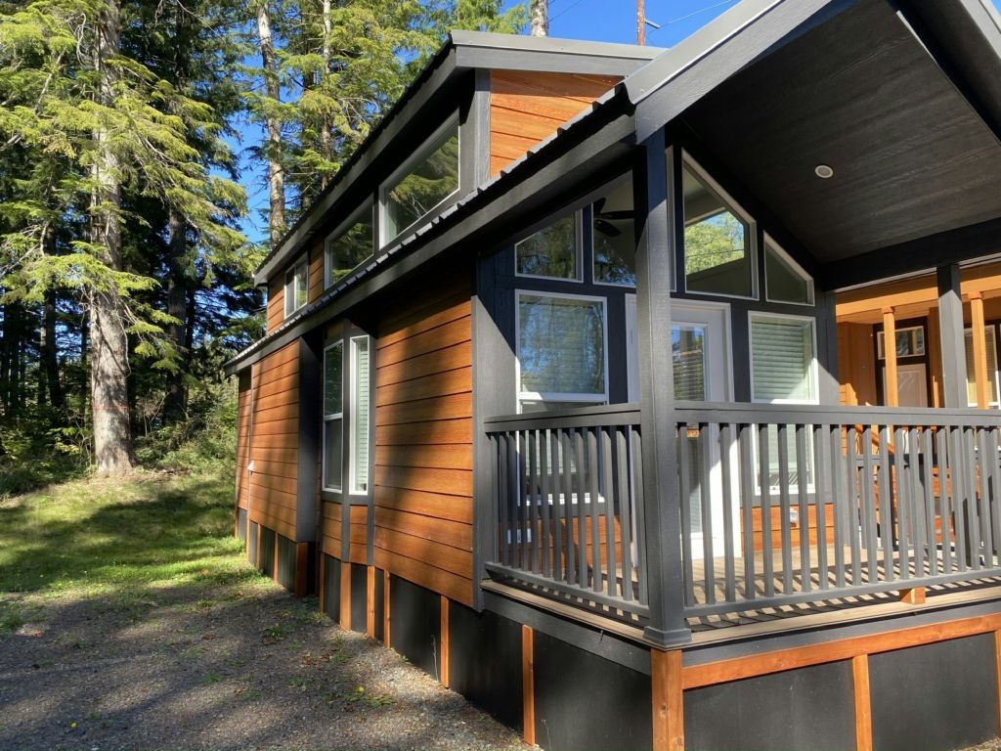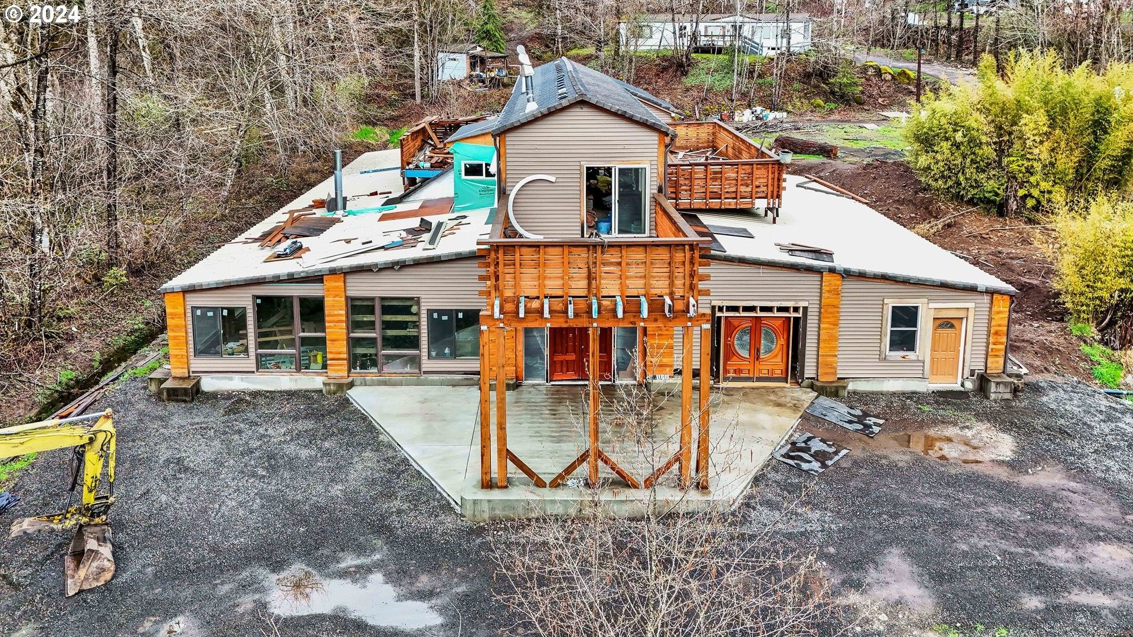Looking for your next home in the 97023 Estacada area? Look no further! Newhomesource.com has the largest selection of new construction floor plans in 97023 Estacada from leading area builders! You can also compare our new construction communities in 97023. Choose your new home from 3 of the nation’s best builders and choose your location among 3 new home communities.
Use our filtering tools to search for housing from prices $469,900 to $699,960. What’s more, you can specify what size house you want, and bedroom and bathroom counts. The new construction floor plans in 97023 Estacada range from 1,904 to 3,269 square feet, 3 to 6 bedrooms and 2 to 4 bathrooms. Or if you’d rather, try searching for a new home based on amenities!
Options abound at NewHomeSource.com. Start your search to find your dream home today.































