
Homes near Brightwood, OR
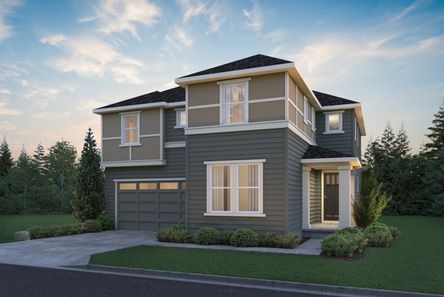
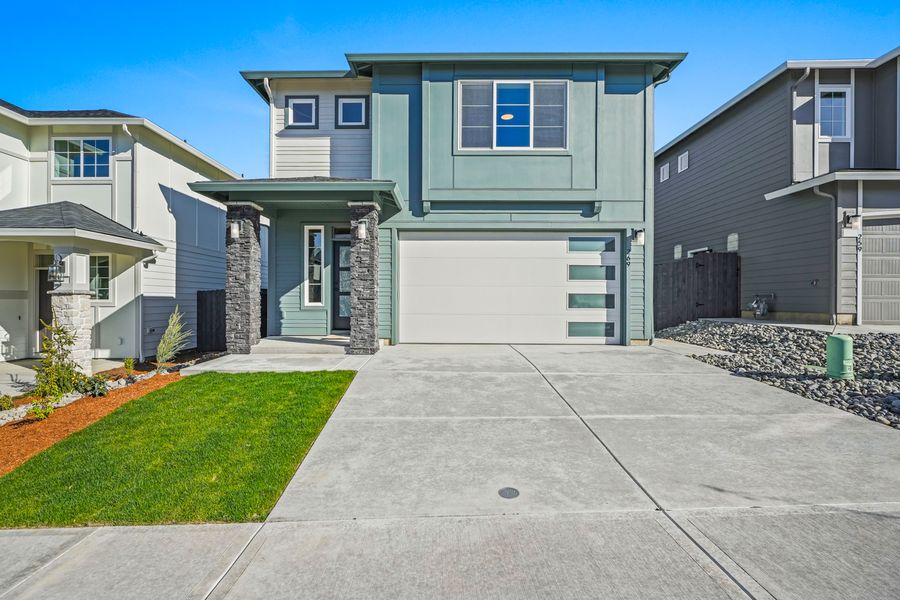
From $649,900 $684,900
3 Br | 2.5 Ba | 2 Gr | 1,922 sq ft
269 W Maple St. Washougal, WA 98671
New Tradition Homes

From $1,074,990 $1,099,990
4 Br | 3.5 Ba | 3 Gr | 4,067 sq ft
449 W Holly Cir. Washougal, WA 98671
Pulte Homes
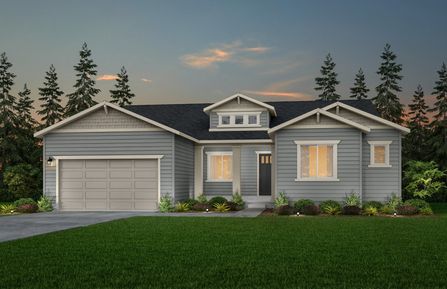

From $924,990 $959,990
5 Br | 3 Ba | 2 Gr | 3,232 sq ft
349 W Koa Street. Washougal, WA 98671
Pulte Homes
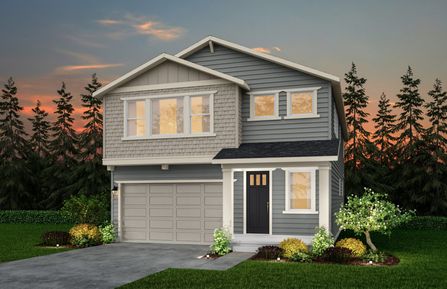
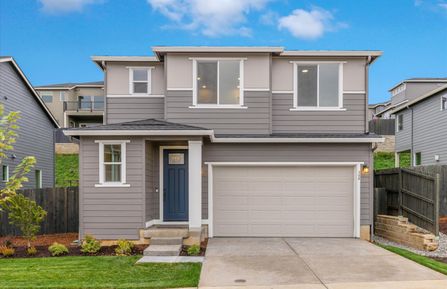

From $874,990 $899,990
5 Br | 4.5 Ba | 2 Gr | 3,025 sq ft
415 W Juniper St. Washougal, WA 98671
Pulte Homes
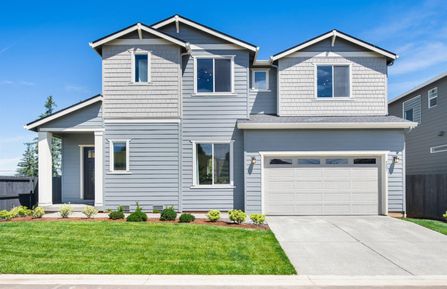
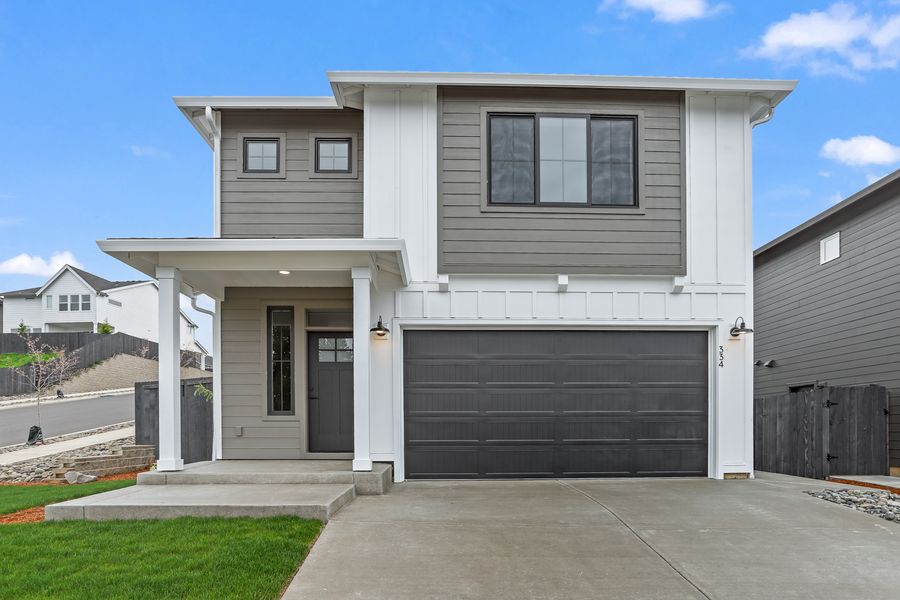
From $649,900 $684,900
3 Br | 2.5 Ba | 2 Gr | 1,922 sq ft
334 W Maple St. Washougal, WA 98671
New Tradition Homes

From $649,990 $729,990
3 Br | 2.5 Ba | 2 Gr | 1,997 sq ft
394 W Koa Street. Washougal, WA 98671
Pulte Homes
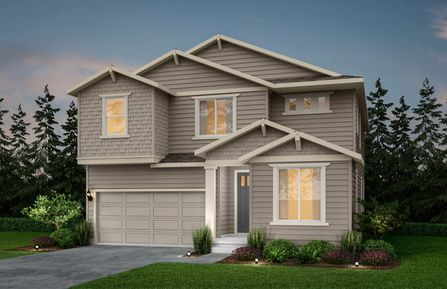
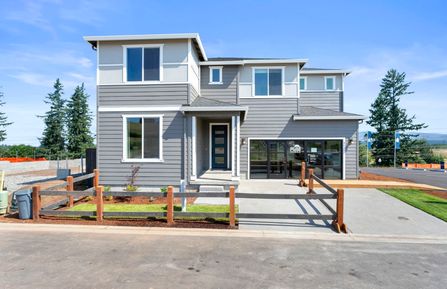
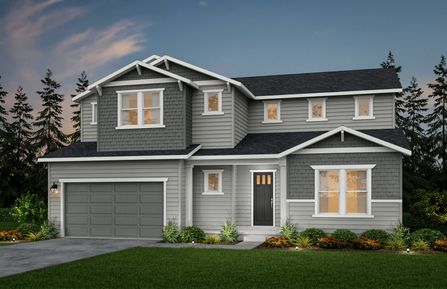

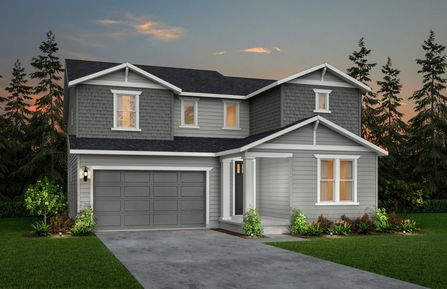

From $774,990 $799,990
3 Br | 2.5 Ba | 2 Gr | 2,503 sq ft
3795 W 4Th Street. Washougal, WA 98671
Pulte Homes

$138,000
From $1,267,595 $1,405,595
5 Br | 4 Ba | 4 Gr | 4,046 sq ft
Suttle | Washougal, WA
Toll Brothers
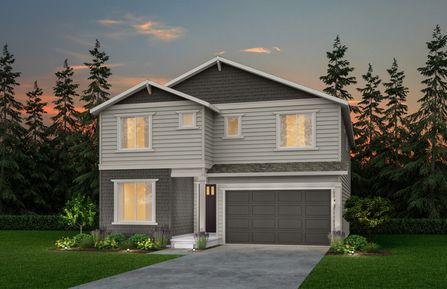
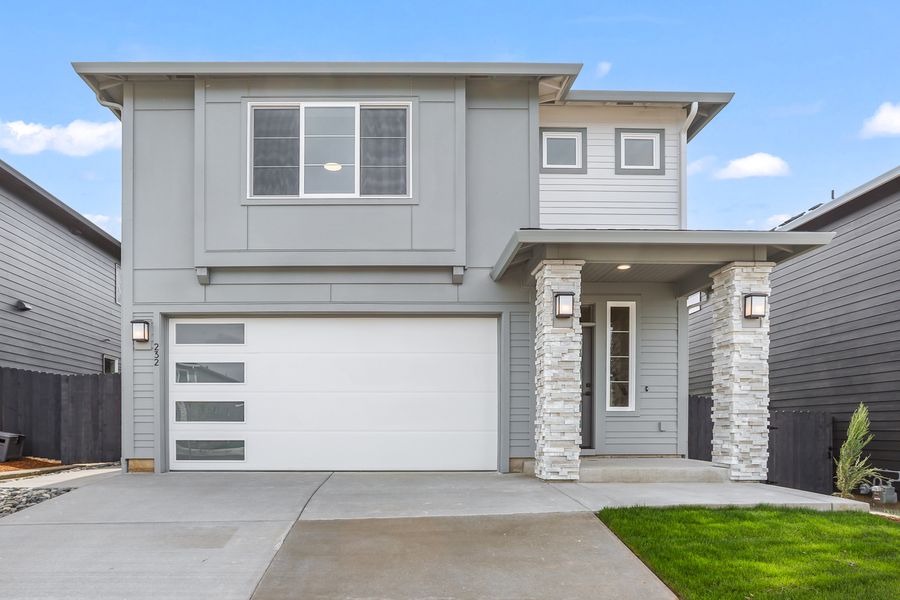
From $644,900 $679,900
3 Br | 2.5 Ba | 2 Gr | 1,922 sq ft
232 W Maple St. Washougal, WA 98671
New Tradition Homes
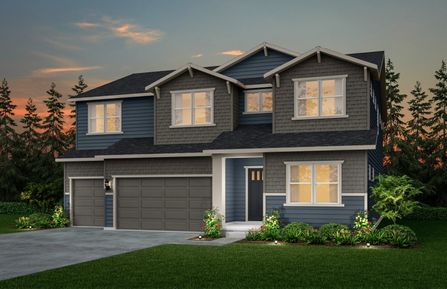



From $665,990
4 Br | 2.5 Ba | 3 Gr | 2,560 sq ft
The Evergreen | Estacada, OR
Hardin & Healy Homes Inc















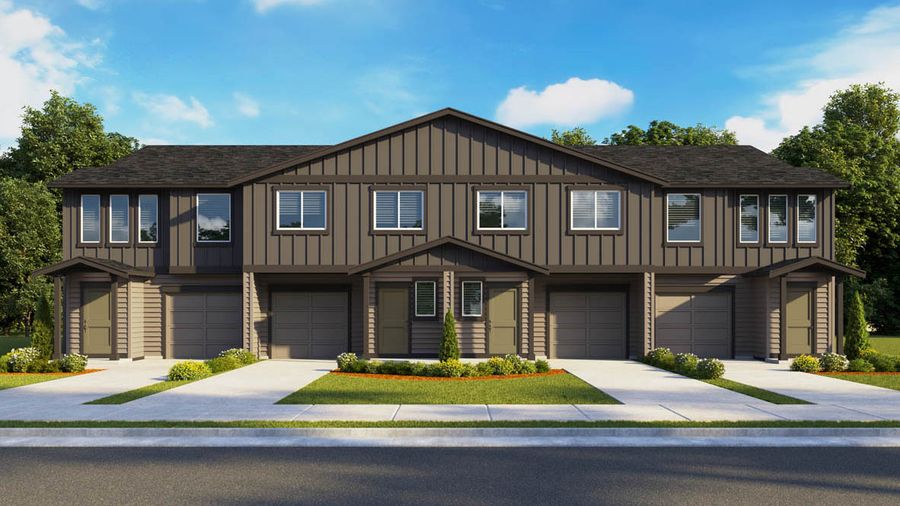
From $427,995
3 Br | 2.5 Ba | 1 Gr | 1,555 sq ft
6015 Se 15Th Street. Gresham, OR 97080
D.R. Horton