
Homes near Damascus, OR
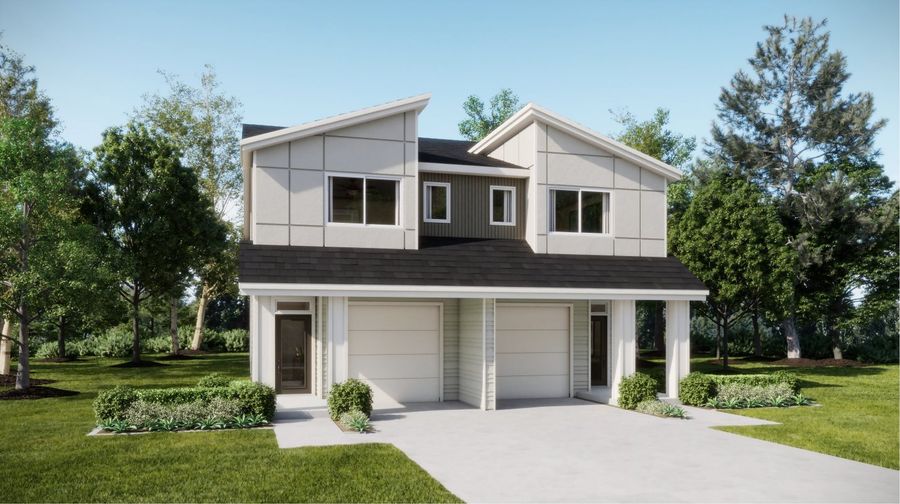
From $459,400
3 Br | 2.5 Ba | 2 Gr | 1,748 sq ft
3078 Sw Linneman Dr. Gresham, OR 97080
Lennar

From $453,900
3 Br | 2.5 Ba | 2 Gr | 1,686 sq ft
4177 Sw 31St St. Gresham, OR 97080
Lennar
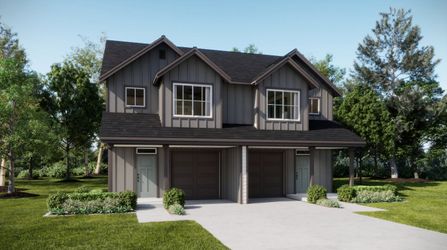

From $462,400
3 Br | 2.5 Ba | 2 Gr | 1,748 sq ft
3088 Sw Linneman Dr. Gresham, OR 97080
Lennar
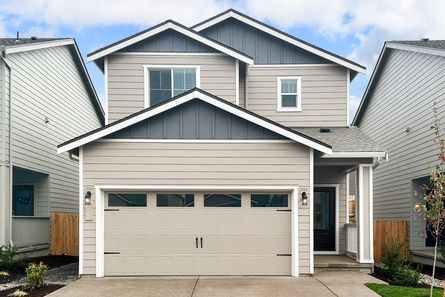
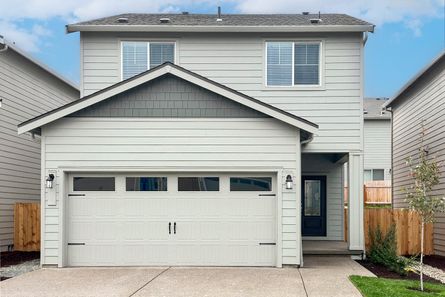
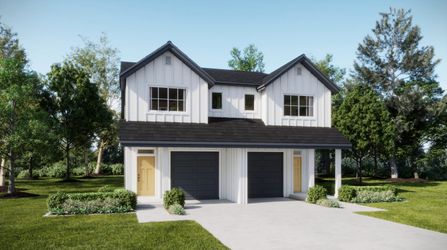

From $453,900
3 Br | 2.5 Ba | 2 Gr | 1,686 sq ft
4183 Sw 31St St. Gresham, OR 97080
Lennar
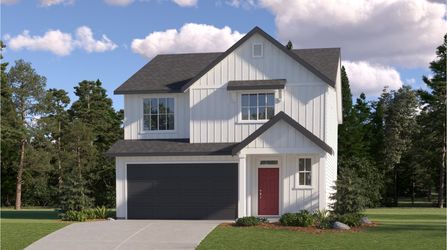
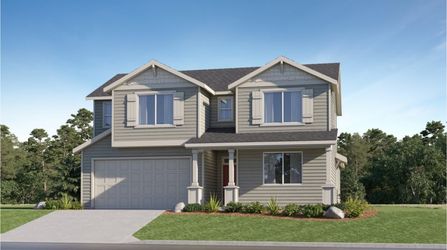


From $594,400
4 Br | 3 Ba | 2 Gr | 2,341 sq ft
6309 Se 21St St. Gresham, OR 97080
Lennar

From $543,900
3 Br | 2.5 Ba | 2 Gr | 2,061 sq ft
2073 Se Osprey Avenue. Gresham, OR 97080
Lennar
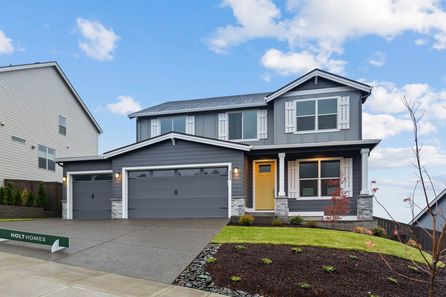
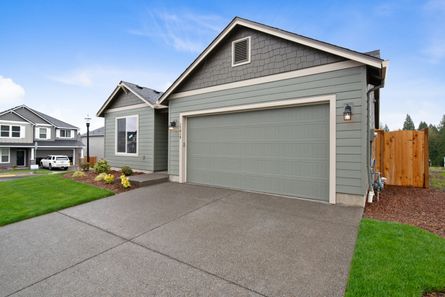
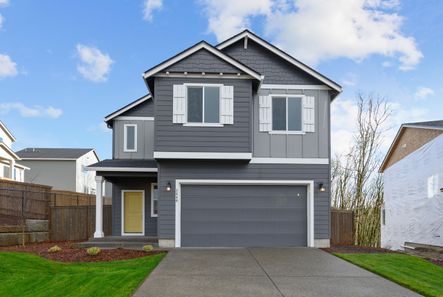
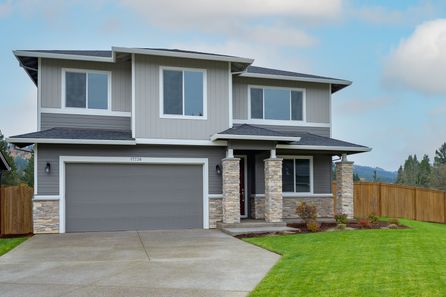
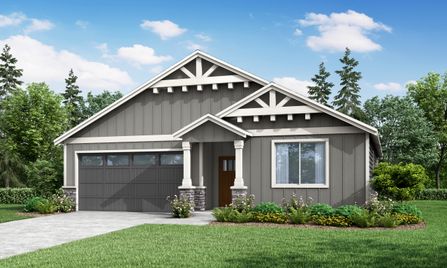
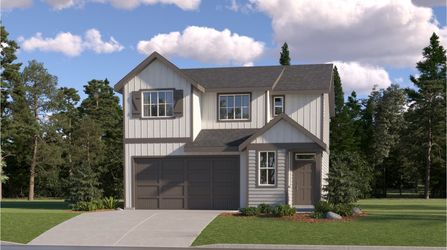
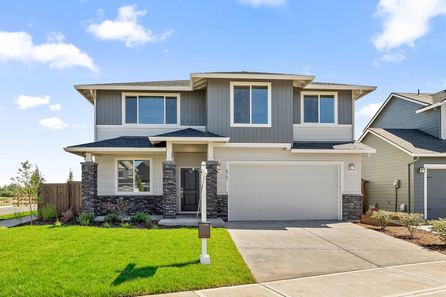

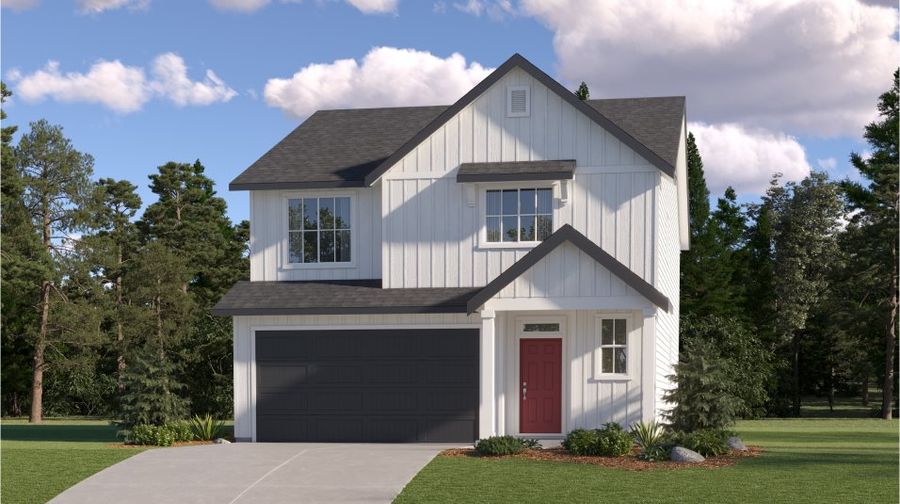
From $567,400
4 Br | 2.5 Ba | 2 Gr | 2,306 sq ft
6331 Se 21St St. Gresham, OR 97080
Lennar

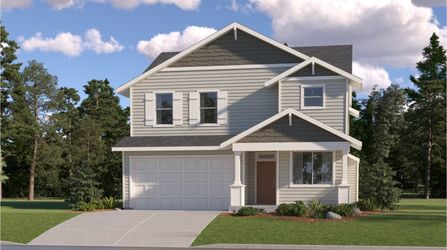
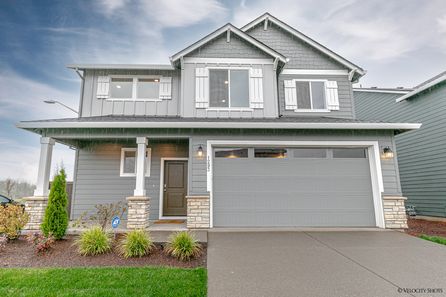

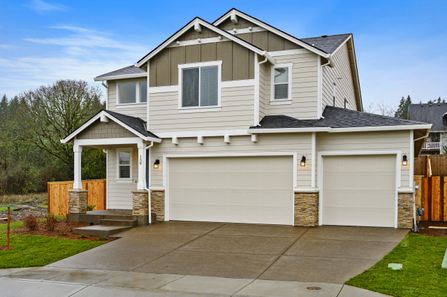
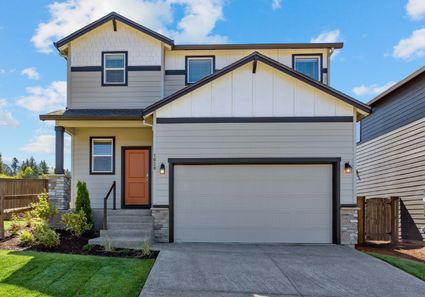
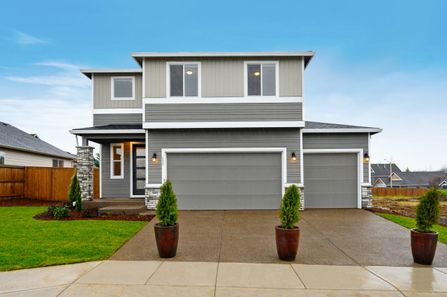
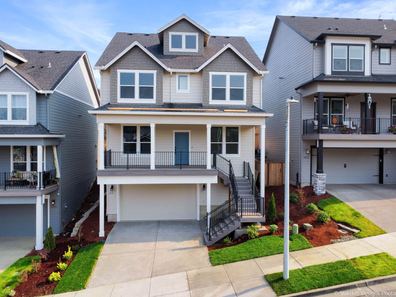
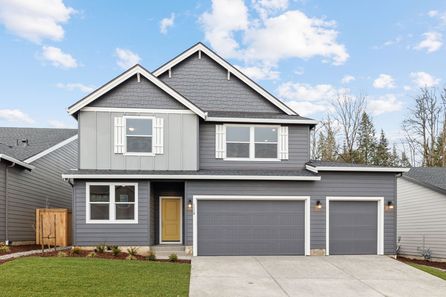
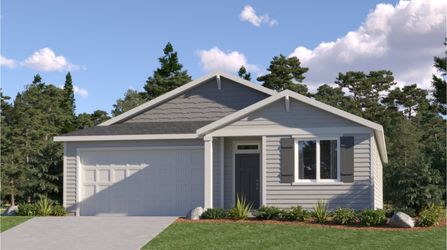
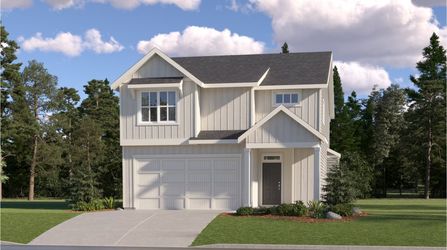
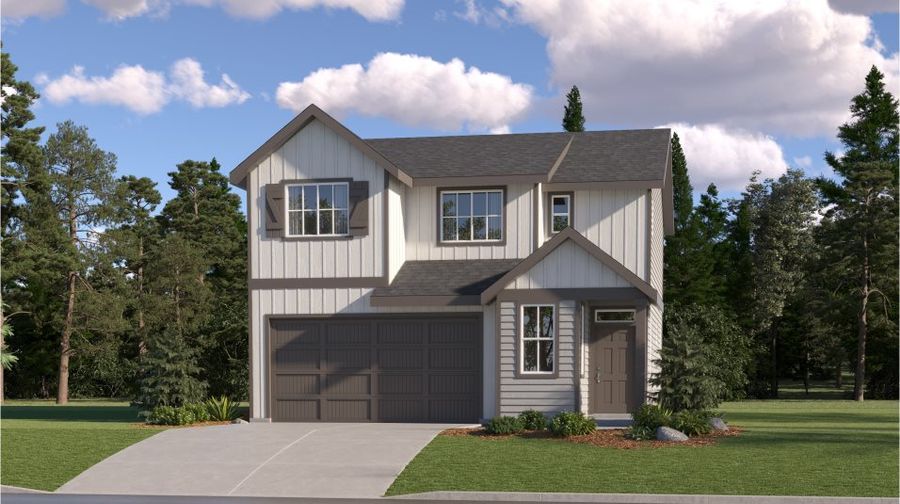
From $520,400
4 Br | 2.5 Ba | 2 Gr | 1,876 sq ft
6409 Se 20Th St. Gresham, OR 97080
Lennar
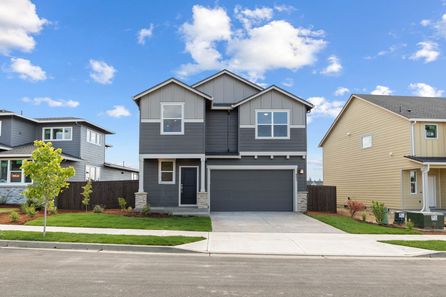
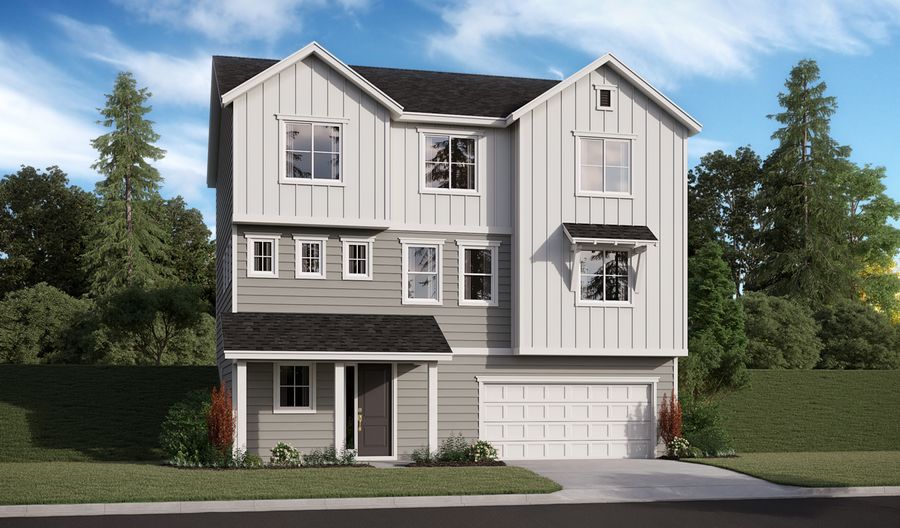
From $569,990 $590,990
4 Br | 3 Ba | 2 Gr | 2,760 sq ft
2032 Ne Ridge Run Lane. Estacada, OR 97023
Richmond American Homes

$20,000
From $499,990 $519,990
3 Br | 2.5 Ba | 2 Gr | 2,340 sq ft
Lapis | Estacada, OR
Richmond American Homes

From $699,990
5 Br | 3.5 Ba | 2 Gr | 3,860 sq ft
1991 Ne Ridge Run Lane. Estacada, OR 97023
Richmond American Homes
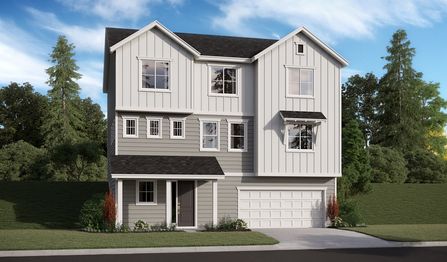
$100,000
From $471,990 $571,990
3 Br | 2.5 Ba | 2 Gr | 2,760 sq ft
Sybil | Estacada, OR
Richmond American Homes
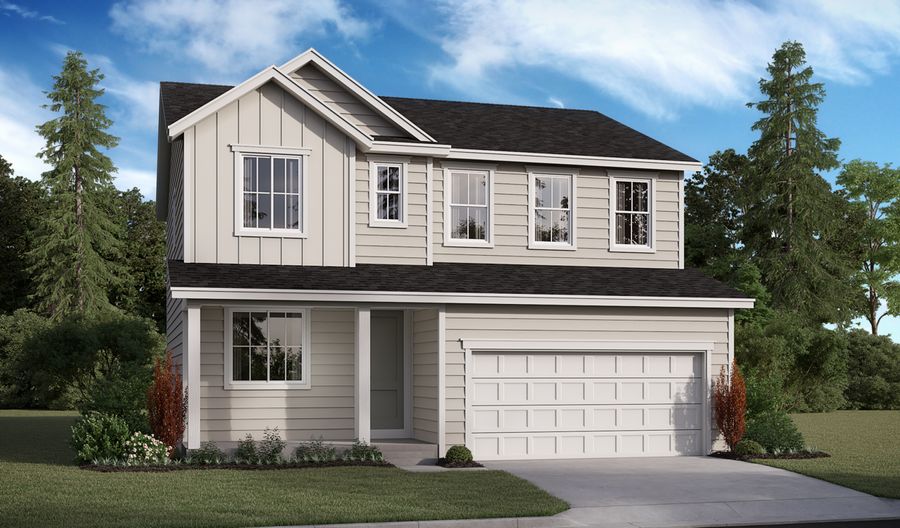
From $499,990 $529,990
3 Br | 2.5 Ba | 2 Gr | 2,340 sq ft
1890 Ne Currin Creek Drive. Estacada, OR 97023
Richmond American Homes