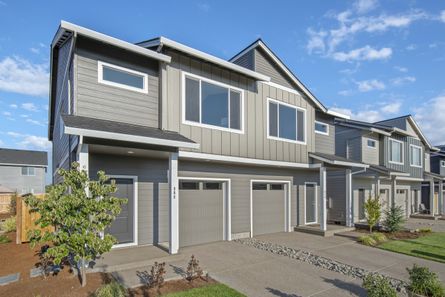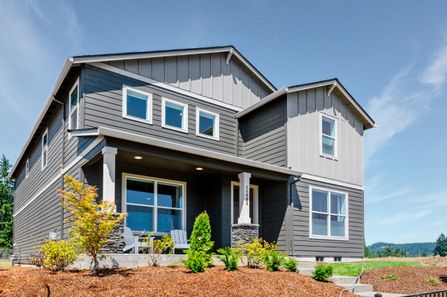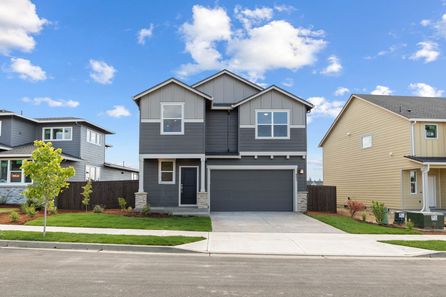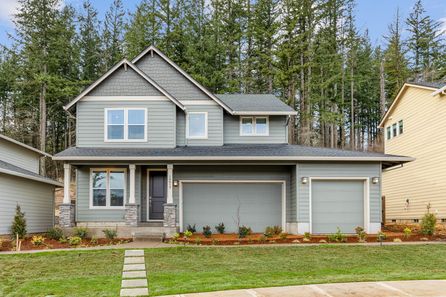

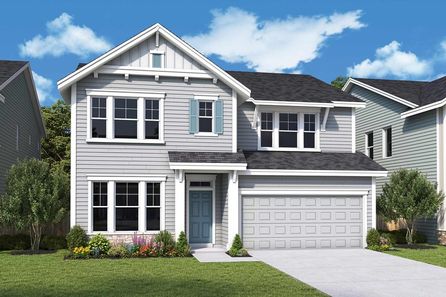
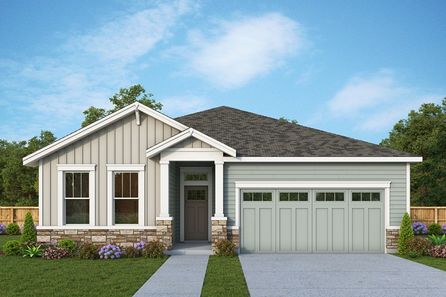
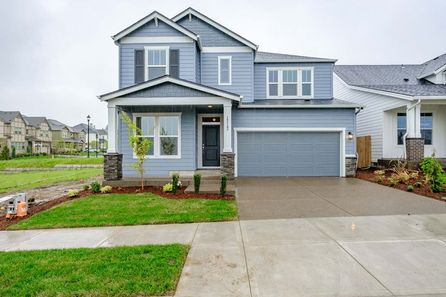
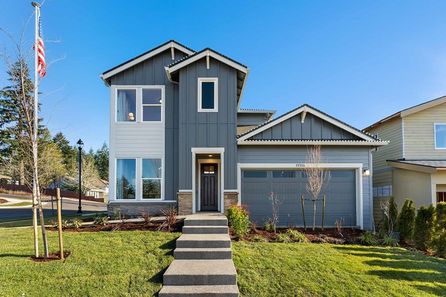
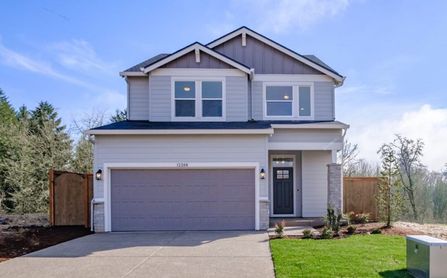
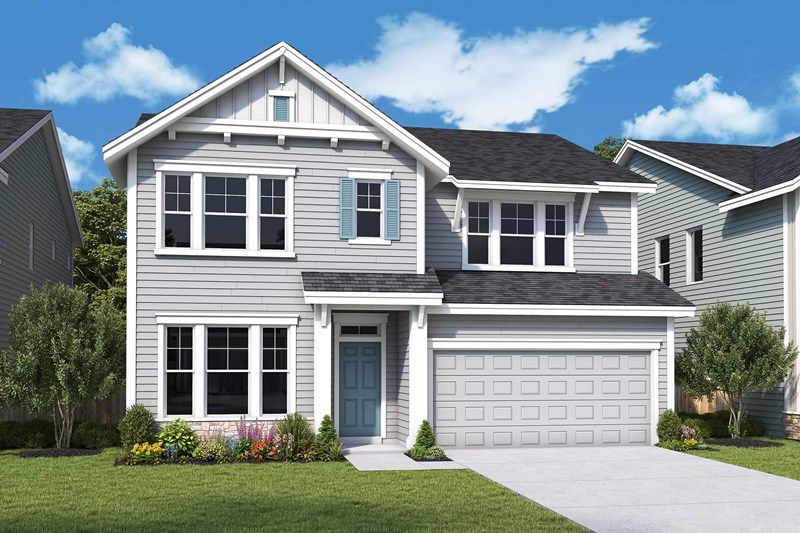
From $823,011
3 Br | 2.5 Ba | 2 Gr | 2,885 sq ft
806 Misty Lane. Forest Grove, OR 97116
David Weekley Homes
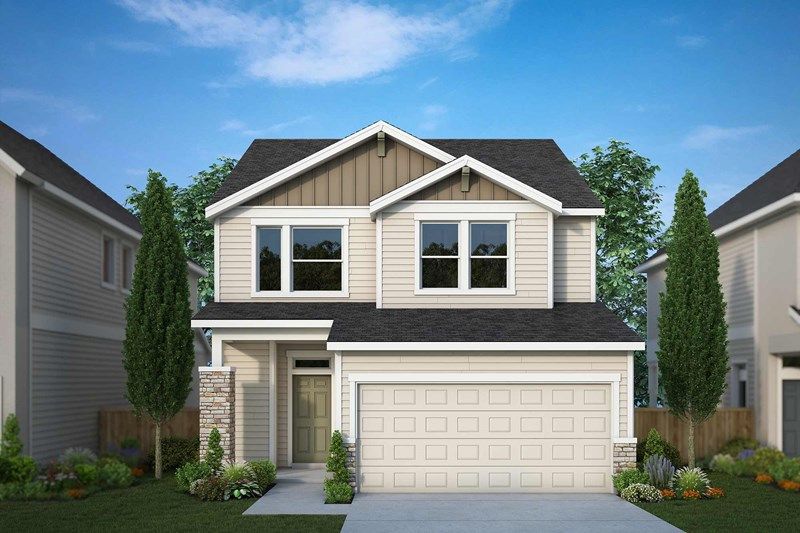
From $787,528
4 Br | 3.5 Ba | 3 Gr | 2,264 sq ft
810 Misty Lane. Forest Grove, OR 97116
David Weekley Homes
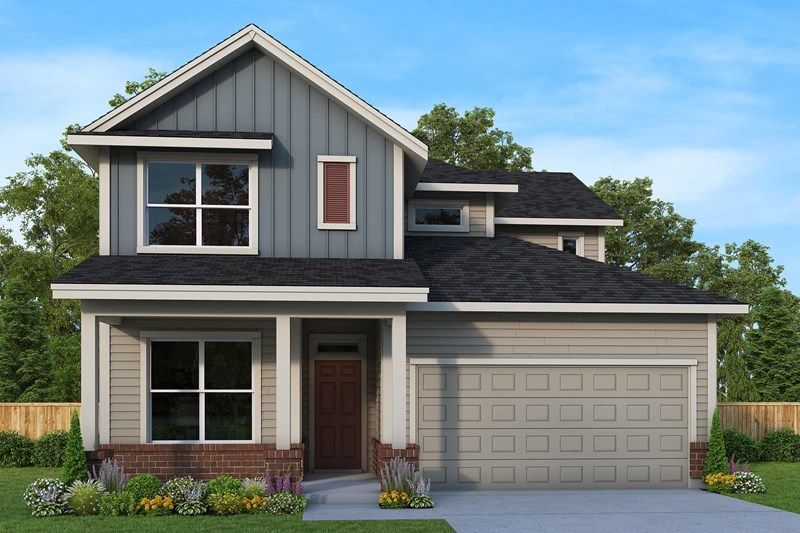
From $830,168
4 Br | 3.5 Ba | 2 Gr | 2,761 sq ft
814 Misty Lane. Forest Grove, OR 97116
David Weekley Homes

$38,000
From $444,990 $482,990
3 Br | 2.5 Ba | 2 Gr | 1,742 sq ft
Woodstock | Forest Grove, OR
David Weekley Homes

From $486,998 $526,998
3 Br | 2.5 Ba | 2 Gr | 1,984 sq ft
908 Rosebud Court. Forest Grove, OR 97116
David Weekley Homes
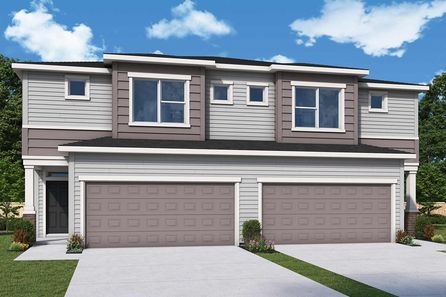
$25,000
From $439,990 $464,990
3 Br | 2 Ba | 2 Gr | 1,593 sq ft
Marivue | Forest Grove, OR
David Weekley Homes
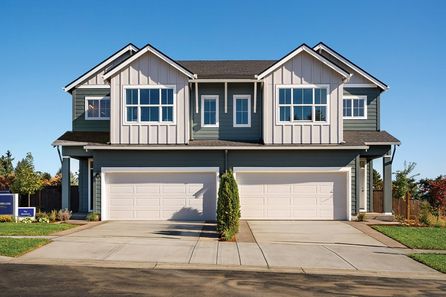
$40,000
From $449,990 $489,990
3 Br | 2.5 Ba | 2 Gr | 1,805 sq ft
Moreland | Forest Grove, OR
David Weekley Homes

From $485,064 $525,064
3 Br | 2.5 Ba | 2 Gr | 1,984 sq ft
906 Rosebud Court. Forest Grove, OR 97116
David Weekley Homes

From $495,824 $535,824
3 Br | 2.5 Ba | 2 Gr | 1,805 sq ft
903 Rosebud Court. Forest Grove, OR 97116
David Weekley Homes

$40,000
From $454,990 $494,990
3 Br | 2.5 Ba | 2 Gr | 1,984 sq ft
Arleta | Forest Grove, OR
David Weekley Homes

From $494,949 $534,949
3 Br | 2.5 Ba | 2 Gr | 1,984 sq ft
3219 Rosebud Court. Forest Grove, OR 97116
David Weekley Homes

From $492,295 $532,295
3 Br | 2.5 Ba | 2 Gr | 1,805 sq ft
3221 Rosebud Court. Forest Grove, OR 97116
David Weekley Homes

From $483,371
3 Br | 2.5 Ba | 2 Gr | 1,823 sq ft
3209 Rosebud Court. Forest Grove, OR 97116
David Weekley Homes

From $483,035
3 Br | 2.5 Ba | 2 Gr | 1,823 sq ft
3215 Rosebud Court. Forest Grove, OR 97116
David Weekley Homes

From $482,635
3 Br | 2.5 Ba | 2 Gr | 1,984 sq ft
3207 Rosebud Court. Forest Grove, OR 97116
David Weekley Homes

From $483,829
3 Br | 2.5 Ba | 2 Gr | 1,984 sq ft
3205 Rosebud Court. Forest Grove, OR 97116
David Weekley Homes
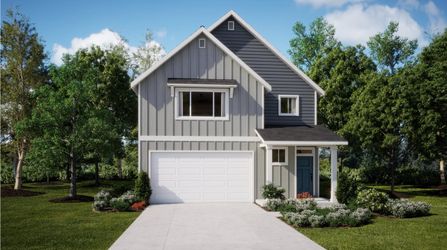
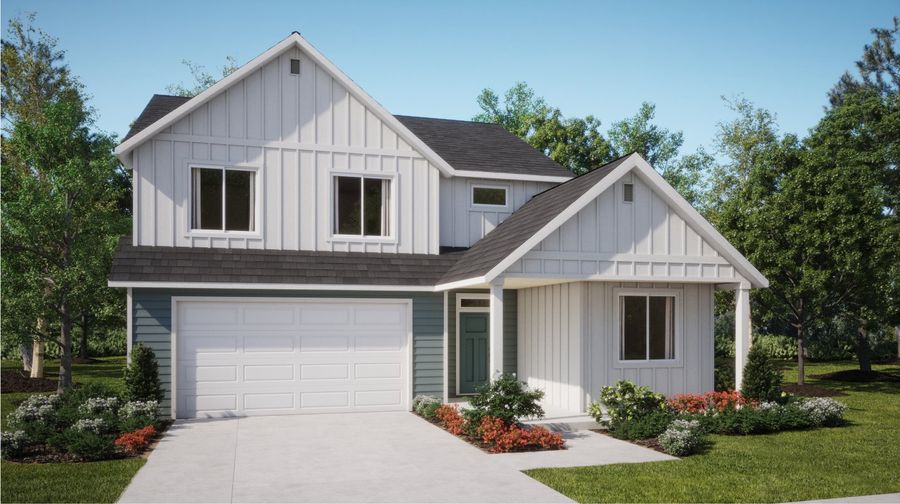
From $664,900
4 Br | 3 Ba | 2 Gr | 2,447 sq ft
872 Butte Dr. Forest Grove, OR 97116
Lennar

From $623,400
4 Br | 2.5 Ba | 2 Gr | 2,306 sq ft
862 Glade Ave. Forest Grove, OR 97116
Lennar

From $684,900
4 Br | 3 Ba | 2 Gr | 2,664 sq ft
870 Butte Dr. Forest Grove, OR 97116
Lennar
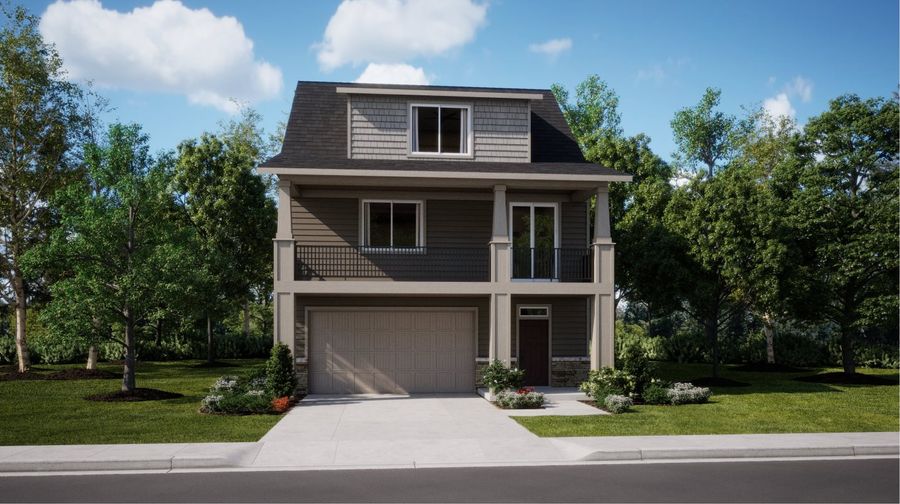
From $574,900
4 Br | 2.5 Ba | 2 Gr | 2,121 sq ft
3236 Butte Dr. Forest Grove, OR 97116
Lennar



From $624,900
3 Br | 2.5 Ba | 2 Gr | 2,369 sq ft
866 Glade Ave. Forest Grove, OR 97116
Lennar
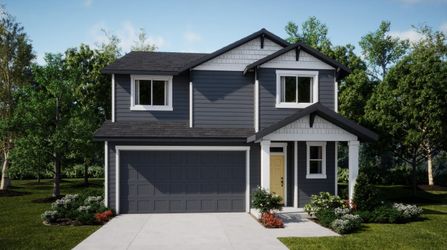
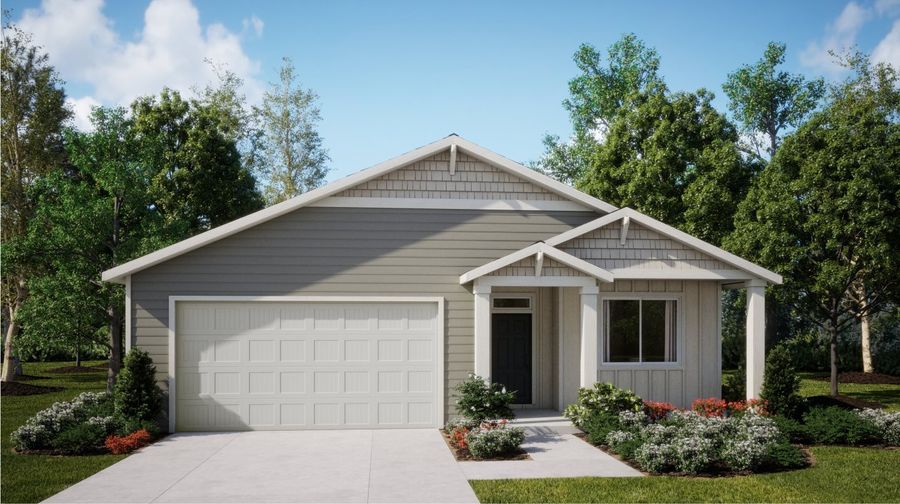
From $599,900
3 Br | 2 Ba | 2 Gr | 1,659 sq ft
878 Butte Dr. Forest Grove, OR 97116
Lennar

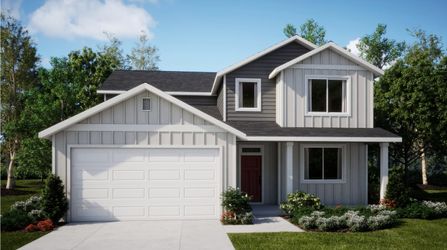
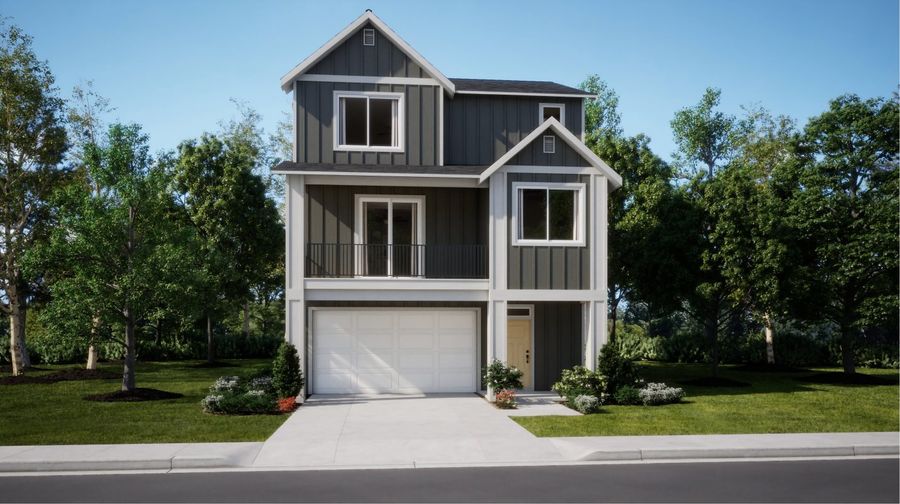
From $588,400
3 Br | 2.5 Ba | 2 Gr | 2,263 sq ft
3234 Butte Dr. Forest Grove, OR 97116
Lennar

Homes near Forest Grove, OR
