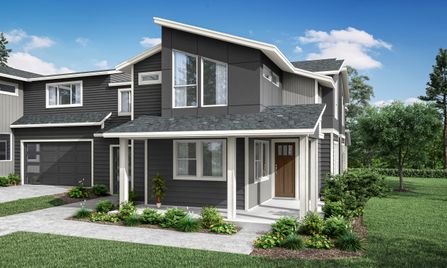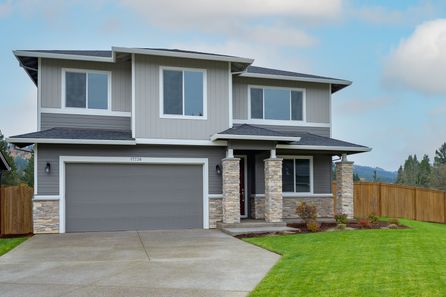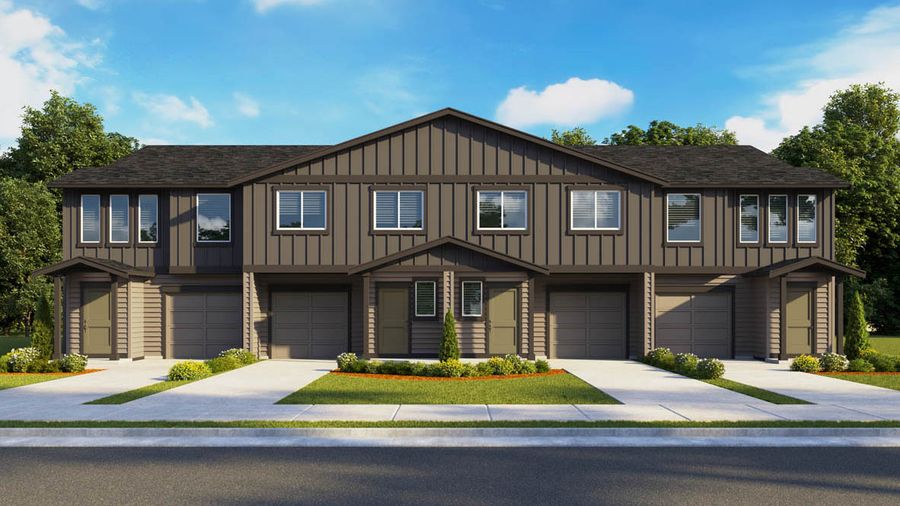

Homes near Sandy, OR




From $665,990
4 Br | 2.5 Ba | 3 Gr | 2,560 sq ft
The Evergreen | Estacada, OR
Hardin & Healy Homes Inc



From $427,995
3 Br | 2.5 Ba | 1 Gr | 1,555 sq ft
6015 Se 15Th Street. Gresham, OR 97080
D.R. Horton

From $417,995
3 Br | 2.5 Ba | 1 Gr | 1,671 sq ft
6009 Se 15Th Street. Gresham, OR 97080
D.R. Horton















From $642,995
5 Br | 2.5 Ba | 2 Gr | 2,627 sq ft
16951 Se Crossland Street. Happy Valley, OR 97086
D.R. Horton



From $839,997
4 Br | 2.5 Ba | 2 Gr | 2,081 sq ft
Plan 2081 | Washougal, WA
RG Construction Services LLC


From $839,997
4 Br | 2.5 Ba | 2 Gr | 2,051 sq ft
Plan 2051 | Washougal, WA
RG Construction Services LLC




From $419,900
3 Br | 3 Ba | 1 Gr | 1,224 sq ft
Plan 1224 | Portland, OR
Ground Breakers Const & Dev Inc

From $499,999
3 Br | 2.5 Ba | 1 Gr | 1,528 sq ft
Chloe Creek 1528 SF | Portland, OR
Mountain View Construction





