
Homes near Harrison, TN

From $369,015
4 Br | 2.5 Ba | 2 Gr | 2,372 sq ft
433 Treadstone Drive. Dalton, GA 30720
Smith Douglas Homes

From $351,527 $366,527
4 Br | 3.5 Ba | 2 Gr | 1,796 sq ft
4175 Tillie Circle. Chattanooga, TN 37419
Lennar

From $314,900 $334,155
2 Br | 2.5 Ba | 1 Gr | 1,127 sq ft
4183 Tillie Circle. Chattanooga, TN 37419
Lennar

From $314,900 $334,155
2 Br | 2.5 Ba | 1 Gr | 1,127 sq ft
4191 Tillie Circle. Chattanooga, TN 37419
Lennar
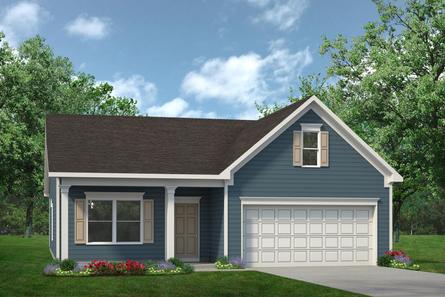
Contact Builder for Details
3 Br | 2 Ba | 2 Gr | 1,701 sq ft
The Pearson | Rock Spring, GA
Smith Douglas Homes
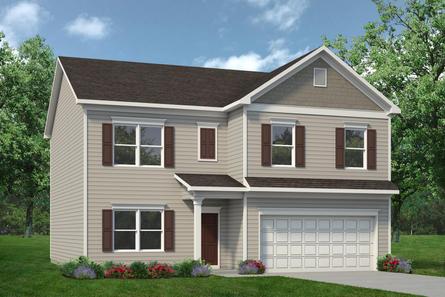
Contact Builder for Details
4 Br | 2.5 Ba | 2 Gr | 2,372 sq ft
The McGinnis | Rock Spring, GA
Smith Douglas Homes
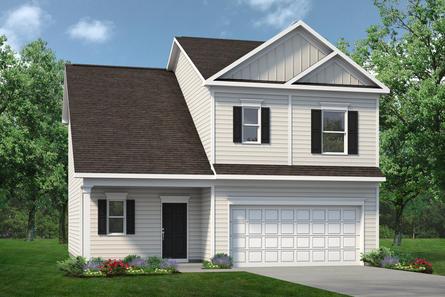
Contact Builder for Details
3 Br | 2.5 Ba | 2 Gr | 1,650 sq ft
The Lawson | Rock Spring, GA
Smith Douglas Homes

Contact Builder for Details
3 Br | 2.5 Ba | 2 Gr | 1,813 sq ft
The Benson II | Rock Spring, GA
Smith Douglas Homes
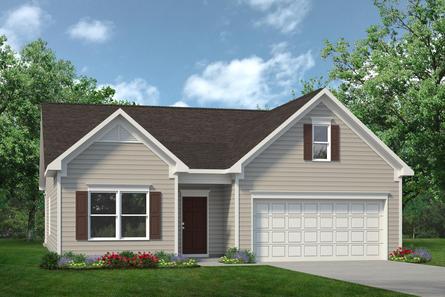
Contact Builder for Details
3 Br | 2 Ba | 2 Gr | 1,740 sq ft
The Langford | Rock Spring, GA
Smith Douglas Homes

Contact Builder for Details
3 Br | 2 Ba | 2 Gr | 1,202 sq ft
The Foxcroft | Rock Spring, GA
Smith Douglas Homes
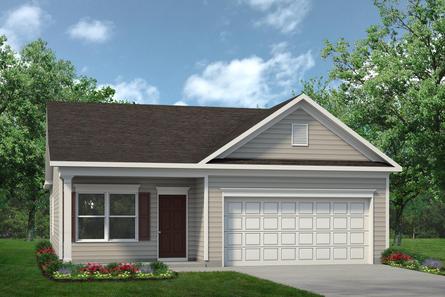
Contact Builder for Details
3 Br | 2 Ba | 2 Gr | 1,501 sq ft
The Piedmont | Rock Spring, GA
Smith Douglas Homes
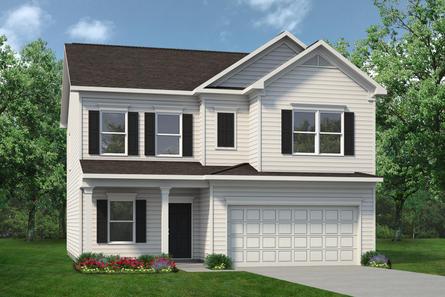
Contact Builder for Details
4 Br | 2.5 Ba | 2 Gr | 2,053 sq ft
The Coleman | Rock Spring, GA
Smith Douglas Homes
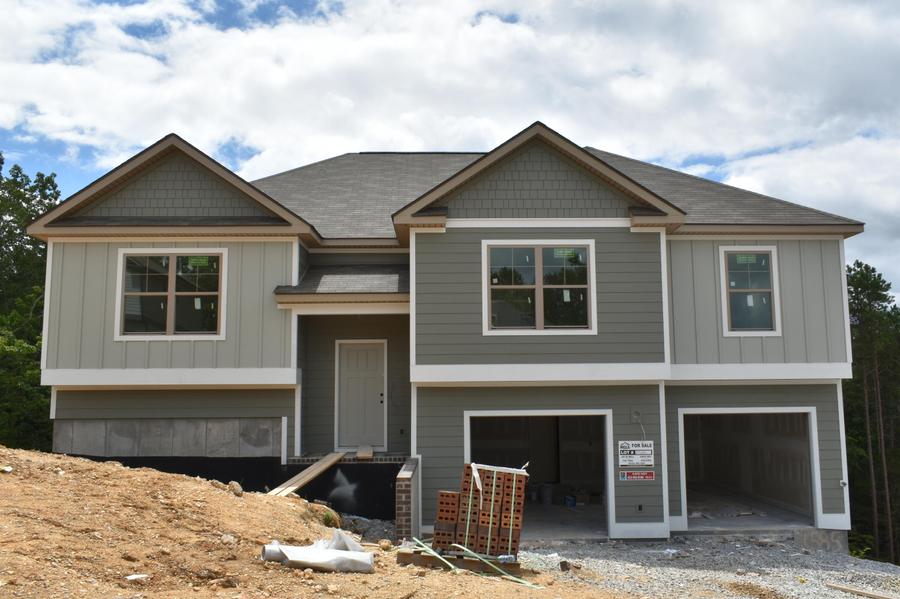



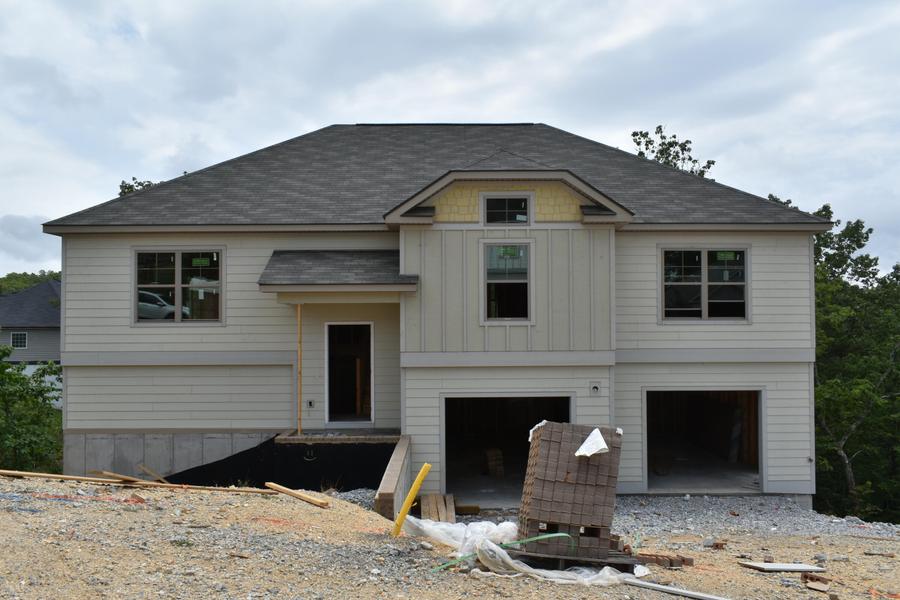

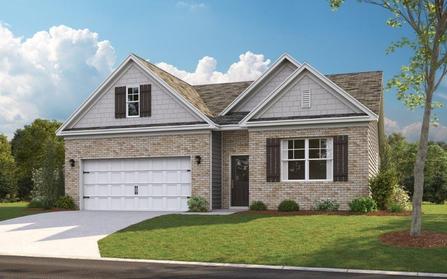
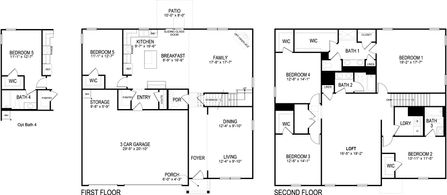
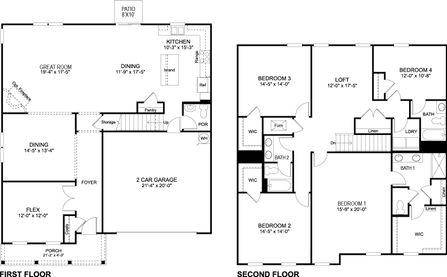

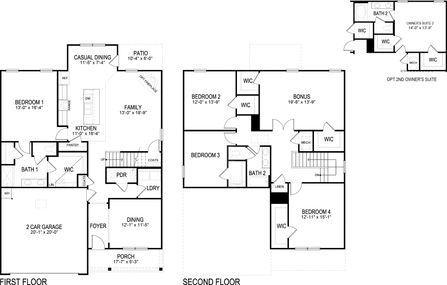

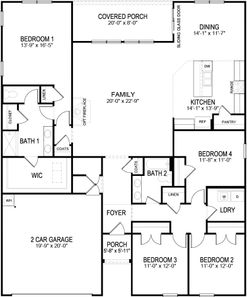


From $424,855
4 Br | 2.5 Ba | 2 Gr | 2,804 sq ft
8545 Dewberry Drive. Ooltewah, TN 37363
D.R. Horton

From $424,855
4 Br | 2.5 Ba | 2 Gr | 2,804 sq ft
8548 Dewberry Drive. Ooltewah, TN 37363
D.R. Horton

From $413,060
4 Br | 2.5 Ba | 2 Gr | 2,618 sq ft
8604 Dewberry Drive. Ooltewah, TN 37363
D.R. Horton

From $374,440
4 Br | 2 Ba | 2 Gr | 1,764 sq ft
8615 Dewberry Drive. Ooltewah, TN 37363
D.R. Horton

From $392,920
3 Br | 2.5 Ba | 2 Gr | 2,164 sq ft
8590 Dewberry Drive. Ooltewah, TN 37363
D.R. Horton





From $392,175
4 Br | 2 Ba | 2 Gr | 1,764 sq ft
7249 Scituate Lane. Ooltewah, TN 37363
D.R. Horton



