

From $418,755
5 Br | 3 Ba | 2 Gr | 2,565 sq ft
8217 Snowdrop Way. Ooltewah, TN 37363
Smith Douglas Homes

From $414,455
5 Br | 3.5 Ba | 2 Gr | 2,565 sq ft
8257 Snowdrop Way. Ooltewah, TN 37363
Smith Douglas Homes

From $406,610
4 Br | 3.5 Ba | 2 Gr | 2,231 sq ft
8205 Snowdrop Way. Ooltewah, TN 37363
Smith Douglas Homes

From $388,015
4 Br | 2.5 Ba | 2 Gr | 2,053 sq ft
8248 Snowdrop Way. Ooltewah, TN 37363
Smith Douglas Homes






Homes near Ooltewah, TN
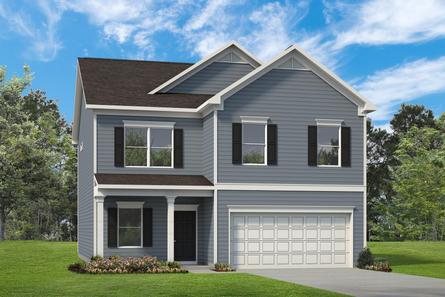
Contact Builder for Details
4 Br | 2.5 Ba | 2 Gr | 2,565 sq ft
The Harrington | Ringgold, GA
Smith Douglas Homes

Contact Builder for Details
3 Br | 2.5 Ba | 2 Gr | 1,813 sq ft
The Benson II | Ringgold, GA
Smith Douglas Homes
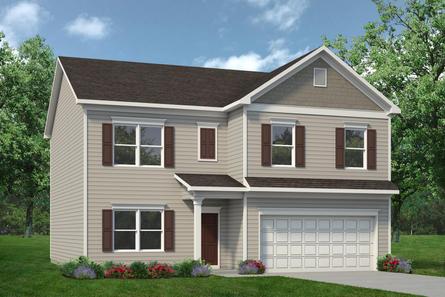
Contact Builder for Details
4 Br | 2.5 Ba | 2 Gr | 2,372 sq ft
The McGinnis | Ringgold, GA
Smith Douglas Homes
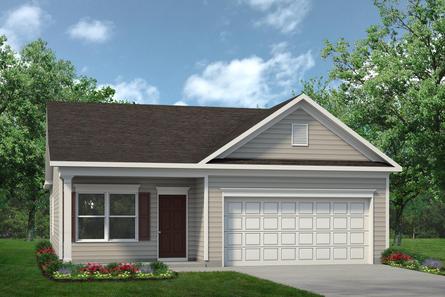
Contact Builder for Details
3 Br | 2 Ba | 2 Gr | 1,501 sq ft
The Piedmont | Ringgold, GA
Smith Douglas Homes
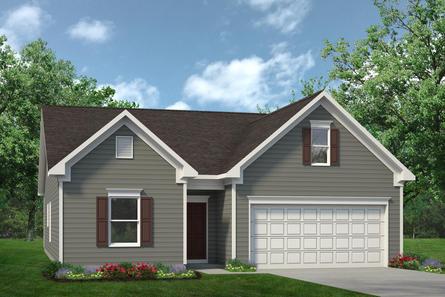
Contact Builder for Details
3 Br | 2 Ba | 2 Gr | 1,679 sq ft
The Bradley | Ringgold, GA
Smith Douglas Homes
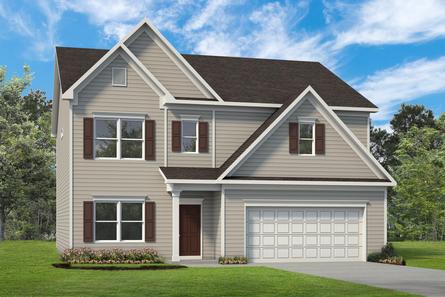
Contact Builder for Details
4 Br | 2.5 Ba | 2 Gr | 2,845 sq ft
The Ellijay | Ringgold, GA
Smith Douglas Homes
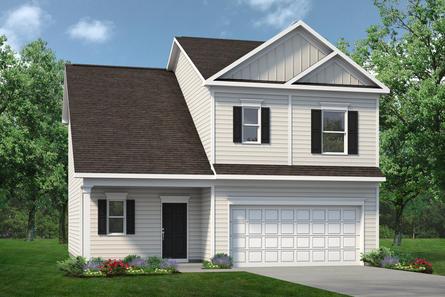
Contact Builder for Details
3 Br | 2.5 Ba | 2 Gr | 1,650 sq ft
The Lawson | Ringgold, GA
Smith Douglas Homes
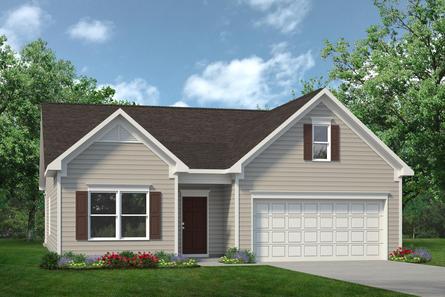
Contact Builder for Details
3 Br | 2 Ba | 2 Gr | 1,740 sq ft
The Langford | Ringgold, GA
Smith Douglas Homes
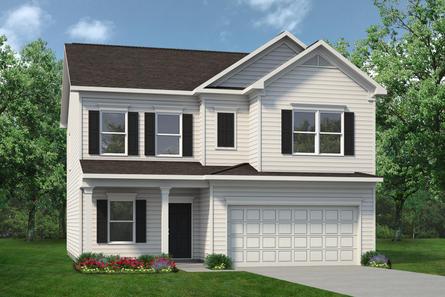
Contact Builder for Details
4 Br | 2.5 Ba | 2 Gr | 2,053 sq ft
The Coleman | Ringgold, GA
Smith Douglas Homes

From $369,015
4 Br | 2.5 Ba | 2 Gr | 2,372 sq ft
433 Treadstone Drive. Dalton, GA 30720
Smith Douglas Homes
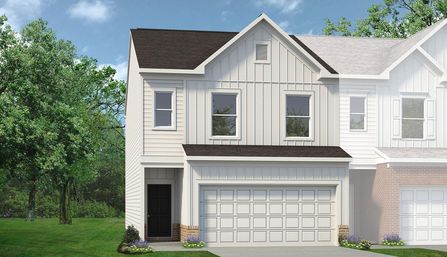
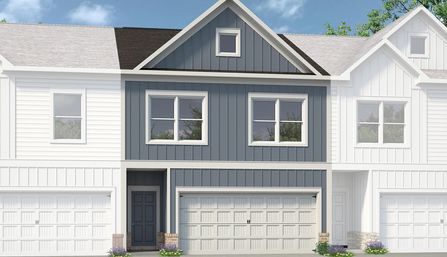
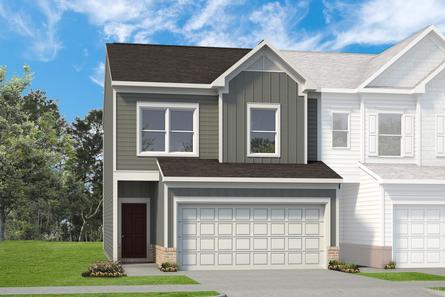
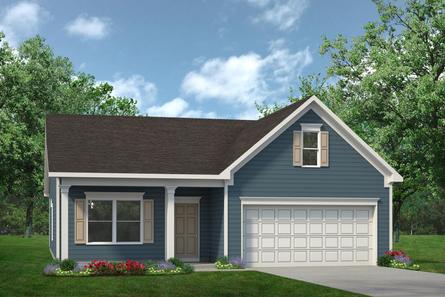
Contact Builder for Details
3 Br | 2 Ba | 2 Gr | 1,701 sq ft
The Pearson | Rock Spring, GA
Smith Douglas Homes

Contact Builder for Details
3 Br | 2.5 Ba | 2 Gr | 1,813 sq ft
The Benson II | Rock Spring, GA
Smith Douglas Homes

Contact Builder for Details
3 Br | 2.5 Ba | 2 Gr | 1,650 sq ft
The Lawson | Rock Spring, GA
Smith Douglas Homes

Contact Builder for Details
4 Br | 2.5 Ba | 2 Gr | 2,372 sq ft
The McGinnis | Rock Spring, GA
Smith Douglas Homes

Contact Builder for Details
3 Br | 2 Ba | 2 Gr | 1,501 sq ft
The Piedmont | Rock Spring, GA
Smith Douglas Homes

Contact Builder for Details
4 Br | 2.5 Ba | 2 Gr | 2,053 sq ft
The Coleman | Rock Spring, GA
Smith Douglas Homes

Contact Builder for Details
3 Br | 2 Ba | 2 Gr | 1,740 sq ft
The Langford | Rock Spring, GA
Smith Douglas Homes

Contact Builder for Details
3 Br | 2 Ba | 2 Gr | 1,202 sq ft
The Foxcroft | Rock Spring, GA
Smith Douglas Homes