
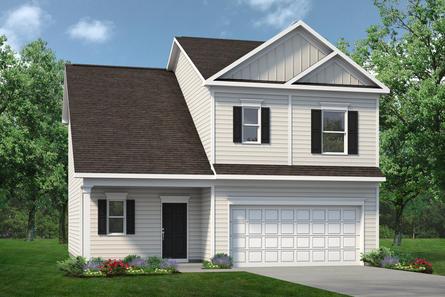
Contact Builder for Details
3 Br | 2.5 Ba | 2 Gr | 1,650 sq ft
The Lawson | Ringgold, GA
Smith Douglas Homes
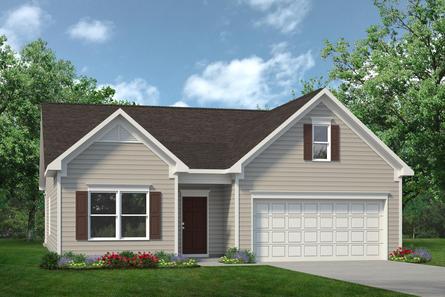
Contact Builder for Details
3 Br | 2 Ba | 2 Gr | 1,740 sq ft
The Langford | Ringgold, GA
Smith Douglas Homes

Contact Builder for Details
3 Br | 2.5 Ba | 2 Gr | 1,813 sq ft
The Benson II | Ringgold, GA
Smith Douglas Homes
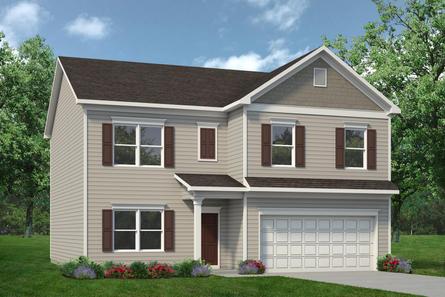
Contact Builder for Details
4 Br | 2.5 Ba | 2 Gr | 2,372 sq ft
The McGinnis | Ringgold, GA
Smith Douglas Homes
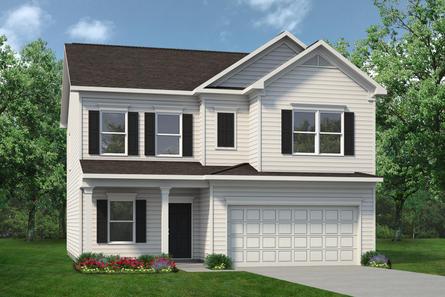
Contact Builder for Details
4 Br | 2.5 Ba | 2 Gr | 2,053 sq ft
The Coleman | Ringgold, GA
Smith Douglas Homes
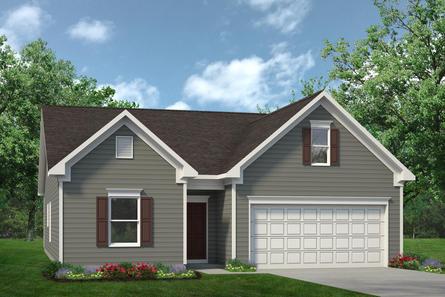
Contact Builder for Details
3 Br | 2 Ba | 2 Gr | 1,679 sq ft
The Bradley | Ringgold, GA
Smith Douglas Homes
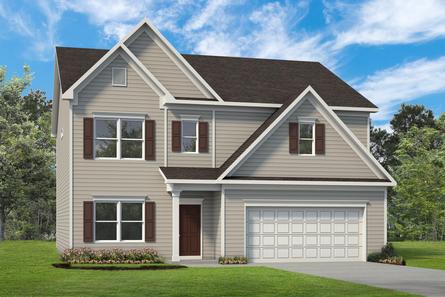
Contact Builder for Details
4 Br | 2.5 Ba | 2 Gr | 2,845 sq ft
The Ellijay | Ringgold, GA
Smith Douglas Homes
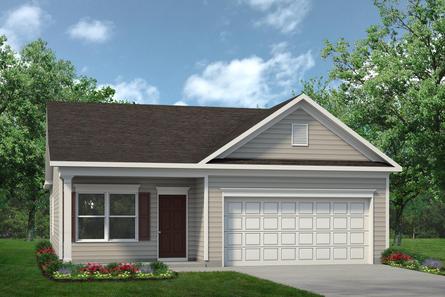
Contact Builder for Details
3 Br | 2 Ba | 2 Gr | 1,501 sq ft
The Piedmont | Ringgold, GA
Smith Douglas Homes
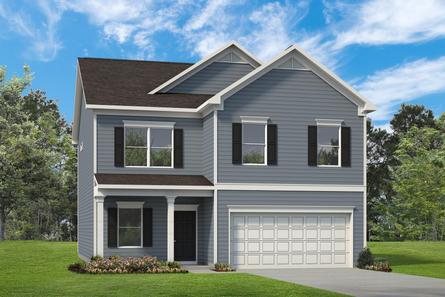
Contact Builder for Details
4 Br | 2.5 Ba | 2 Gr | 2,565 sq ft
The Harrington | Ringgold, GA
Smith Douglas Homes
Homes near Ringgold, GA

From $369,015
4 Br | 2.5 Ba | 2 Gr | 2,372 sq ft
433 Treadstone Drive. Dalton, GA 30720
Smith Douglas Homes
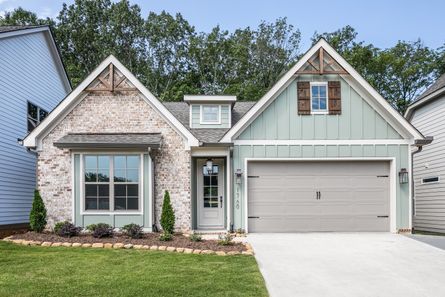
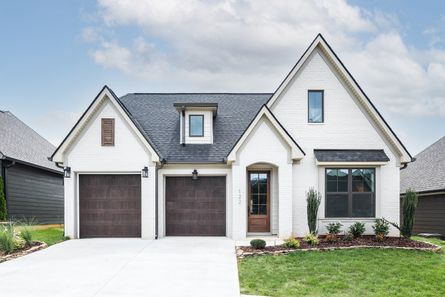

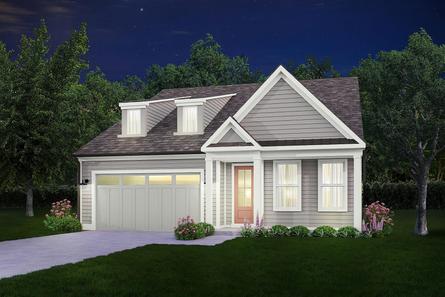
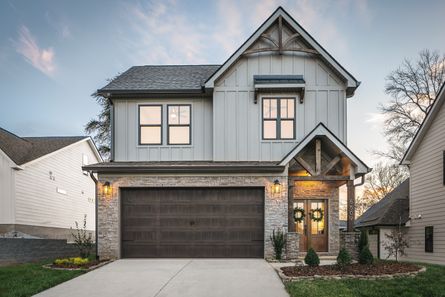
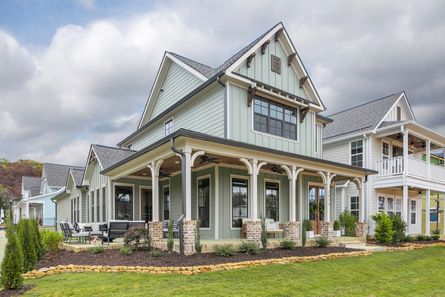
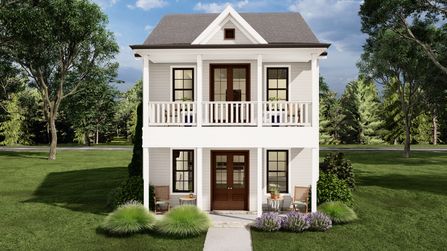
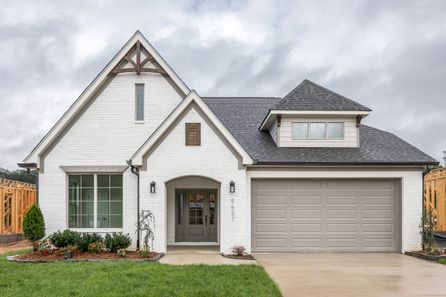

From $444,000
3 Br | 2 Ba | 2,050 sq ft
1540 Mercedes Lane. Ooltewah, TN 37363
Greentech Homes LLC
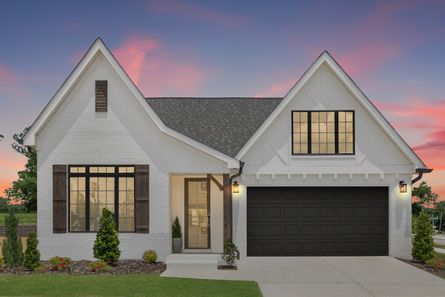
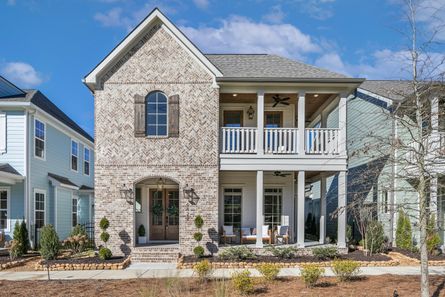

From $537,000
4 Br | 3 Ba | 2,600 sq ft
7070 Mercedes Lane. Ooltewah, TN 37363
Greentech Homes LLC
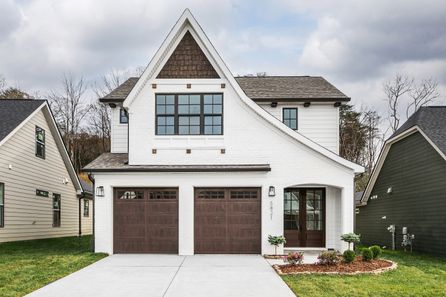
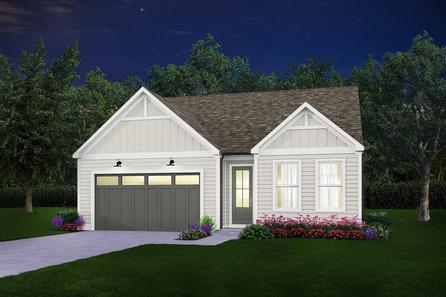

From $476,202
3 Br | 3 Ba | 2 Gr | 2,404 sq ft
2552 Butlers Green Circle. Chattanooga, TN 37421
Empire Communities

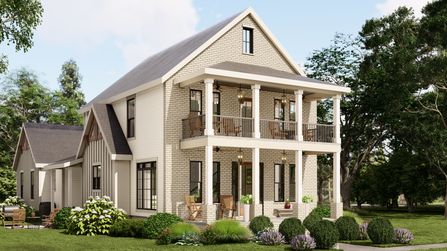

From $449,000
4 Br | 3 Ba | 2,300 sq ft
7192 Mercedes Lane. Ooltewah, TN 37363
Greentech Homes LLC
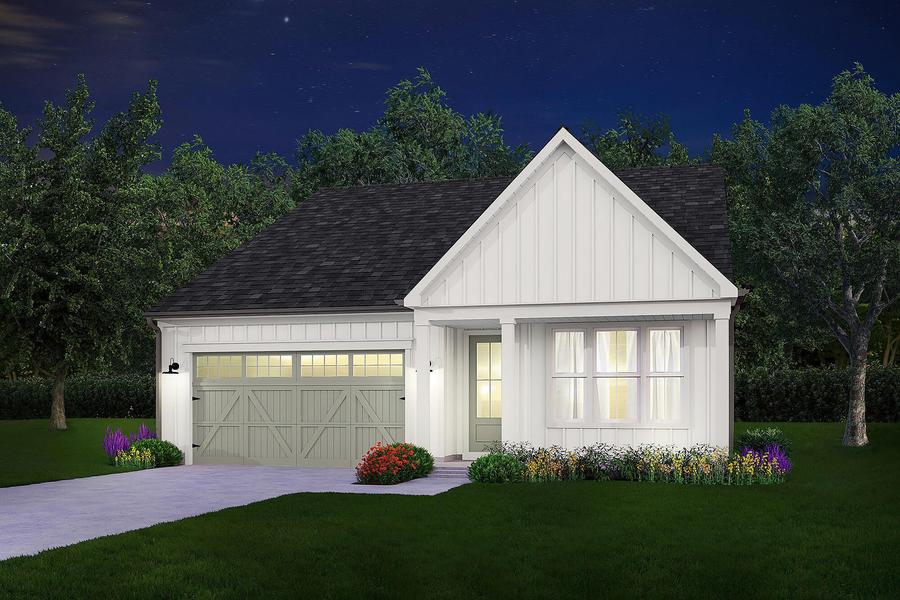
From $421,000
2 Br | 2 Ba | 2 Gr | 1,740 sq ft
2576 Butlers Green Circle. Chattanooga, TN 37421
Empire Communities

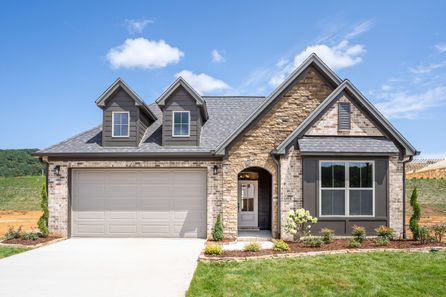

From $492,000
3 Br | 3 Ba | 2 Gr | 2,357 sq ft
2535 Butlers Green Circle. Chattanooga, TN 37421
Empire Communities
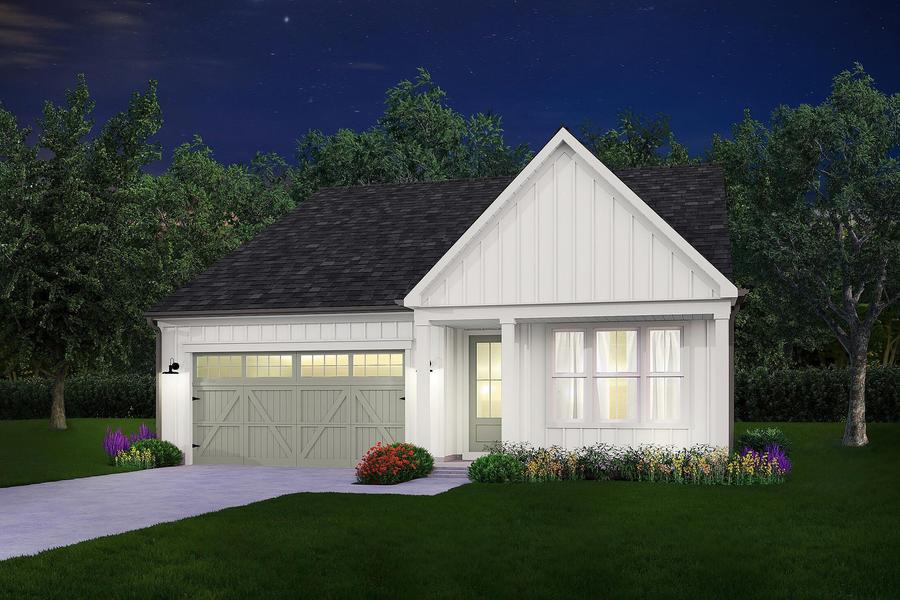
From $393,000
2 Br | 2 Ba | 2 Gr | 1,460 sq ft
2815 Butlers Green Circle. Chattanooga, TN 37421
Empire Communities
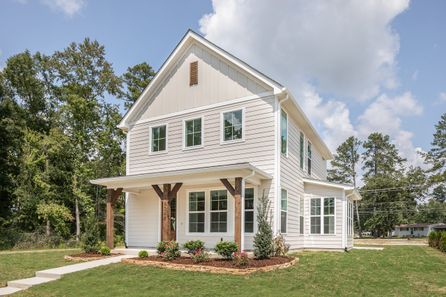

Contact Builder for Details
3 Br | 2 Ba | 2 Gr | 1,202 sq ft
The Foxcroft | Rock Spring, GA
Smith Douglas Homes

Contact Builder for Details
3 Br | 2 Ba | 2 Gr | 1,740 sq ft
The Langford | Rock Spring, GA
Smith Douglas Homes

Contact Builder for Details
3 Br | 2 Ba | 2 Gr | 1,501 sq ft
The Piedmont | Rock Spring, GA
Smith Douglas Homes

Contact Builder for Details
3 Br | 2.5 Ba | 2 Gr | 1,813 sq ft
The Benson II | Rock Spring, GA
Smith Douglas Homes

Contact Builder for Details
4 Br | 2.5 Ba | 2 Gr | 2,372 sq ft
The McGinnis | Rock Spring, GA
Smith Douglas Homes
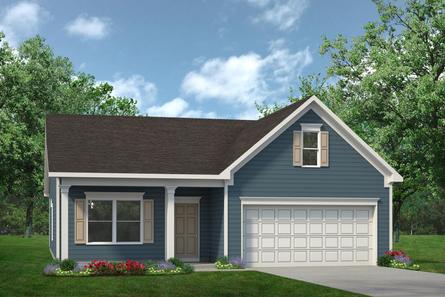
Contact Builder for Details
3 Br | 2 Ba | 2 Gr | 1,701 sq ft
The Pearson | Rock Spring, GA
Smith Douglas Homes