

From $1,419,900 $1,499,900
5 Br | 5.5 Ba | 4 Gr | 4,864 sq ft
3375 Sarah Bee Lane. Thompsons Station, TN 37179
Drees Homes

From $1,399,900 $1,479,900
5 Br | 5.5 Ba | 3 Gr | 4,584 sq ft
3327 Cherry Jack Lane. Thompsons Station, TN 37179
Drees Homes

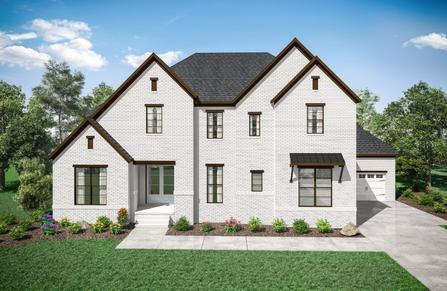




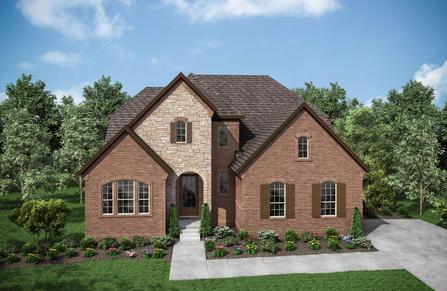




From $1,299,900
5 Br | 5.5 Ba | 3 Gr | 3,984 sq ft
3330 Sarah Bee Lane. Thompsons Station, TN 37179
Drees Homes
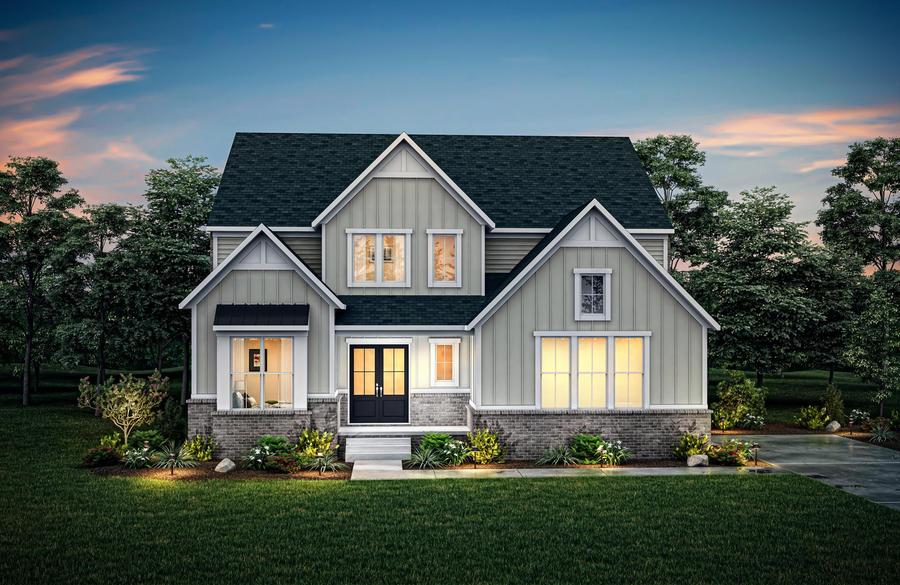
From $1,399,900
6 Br | 5.5 Ba | 3 Gr | 4,489 sq ft
3416 Sarah Bee Lane. Thompsons Station, TN 37179
Drees Homes

From $1,374,900
5 Br | 5.5 Ba | 3 Gr | 4,377 sq ft
3388 Sarah Bee Lane. Thompsons Station, TN 37179
Drees Homes
Homes near Thompsons Station, TN
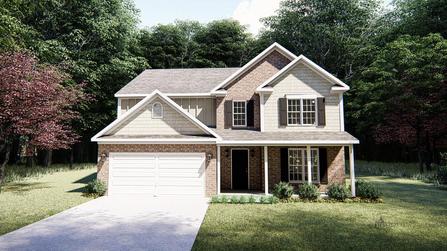

From $554,990
5 Br | 3 Ba | 2 Gr | 3,010 sq ft
4005 Rampart Way. Spring Hill, TN 37174
West Homes
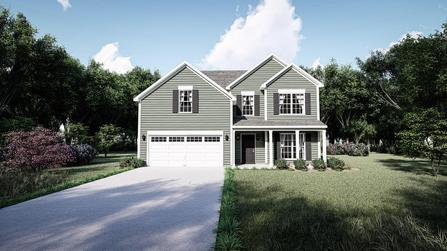
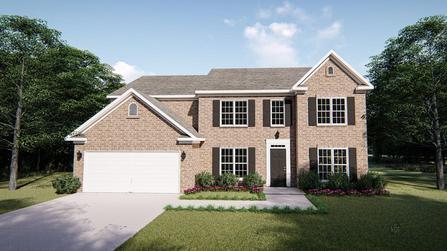

From $527,990
4 Br | 2.5 Ba | 2 Gr | 2,782 sq ft
4015 Rampart Way. Spring Hill, TN 37174
West Homes

From $519,990
3 Br | 2.5 Ba | 2 Gr | 2,556 sq ft
4013 Rampart Way. Spring Hill, TN 37174
West Homes


From $554,990
5 Br | 3 Ba | 2 Gr | 2,974 sq ft
4007 Rampart Way. Spring Hill, TN 37174
West Homes
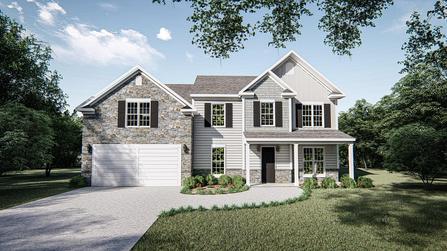

From $539,990
4 Br | 2.5 Ba | 2 Gr | 2,563 sq ft
4001 Rampart Way. Spring Hill, TN 37174
West Homes
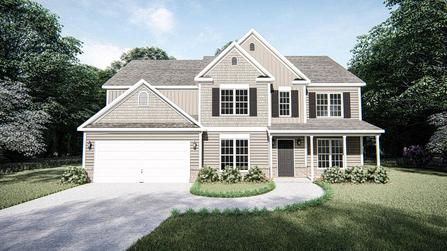

From $544,990
4 Br | 3 Ba | 2 Gr | 2,885 sq ft
4011 Rampart Way. Spring Hill, TN 37174
West Homes



From $424,990 $439,990
3 Br | 2.5 Ba | 2 Gr | 1,944 sq ft
165 Millbrook Dr. Spring Hill, TN 37174
Century Communities
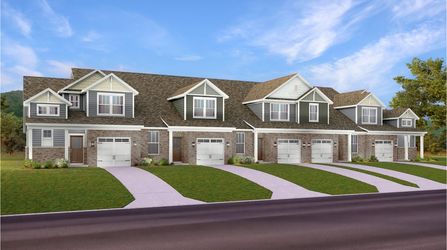

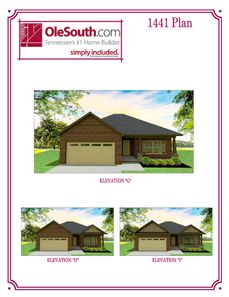


From $474,990 $486,600
4 Br | 3 Ba | 2 Gr | 2,282 sq ft
167 Millbrook Dr. Spring Hill, TN 37174
Century Communities
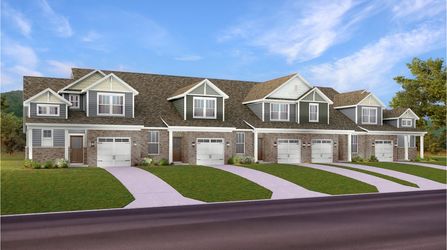

From $509,990 $546,075
4 Br | 2.5 Ba | 2 Gr | 2,641 sq ft
311 Granville Way. Spring Hill, TN 37174
Century Communities


From $494,990 $529,020
4 Br | 2.5 Ba | 2 Gr | 2,641 sq ft
169 Millbrook Dr. Spring Hill, TN 37174
Century Communities
