
Homes near Bonham, TX
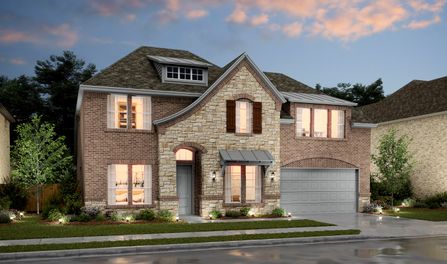
$78,000
From $531,900 $609,900
4 Br | 3.5 Ba | 3 Gr | 3,529 sq ft
Mykonos | Van Alstyne, TX
K. Hovnanian® Homes
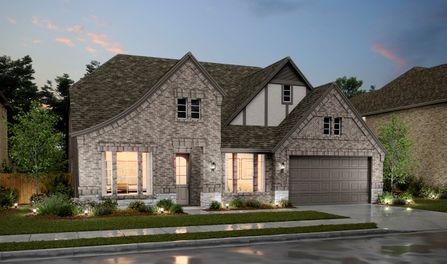
$85,000
From $529,900 $614,900
4 Br | 3.5 Ba | 2 Gr | 3,522 sq ft
Munich | Van Alstyne, TX
K. Hovnanian® Homes
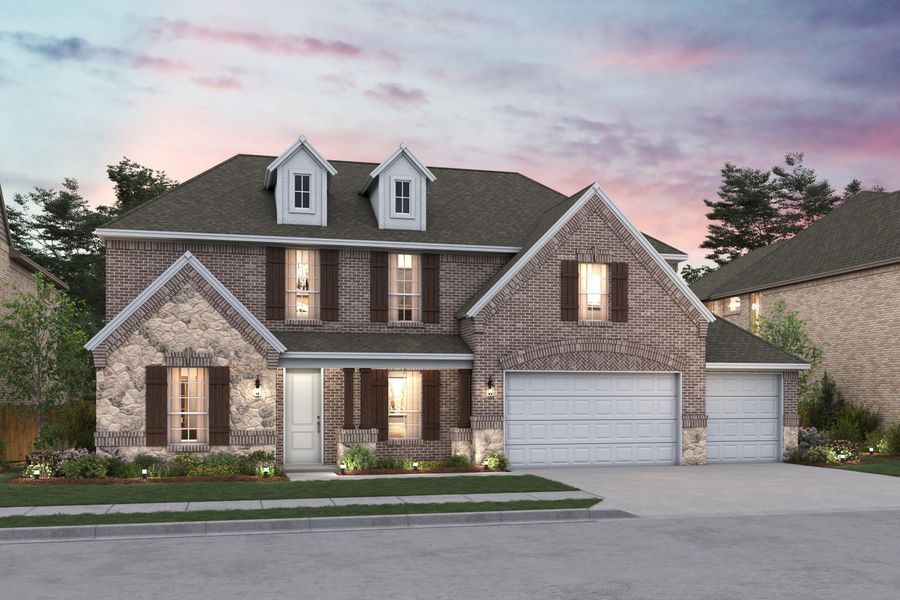
From $595,000 $650,000
4 Br | 3.5 Ba | 3 Gr | 3,259 sq ft
1326 Benjamin Trail. Van Alstyne, TX 75495
K. Hovnanian® Homes

From $535,000 $575,000
4 Br | 3.5 Ba | 3 Gr | 2,842 sq ft
1322 Caleb Road. Van Alstyne, TX 75495
K. Hovnanian® Homes
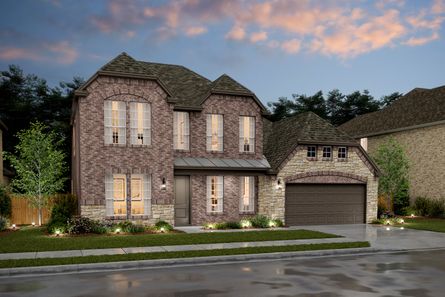
$75,000
From $494,900 $569,900
4 Br | 3.5 Ba | 2 Gr | 2,842 sq ft
Cordoba | Van Alstyne, TX
K. Hovnanian® Homes
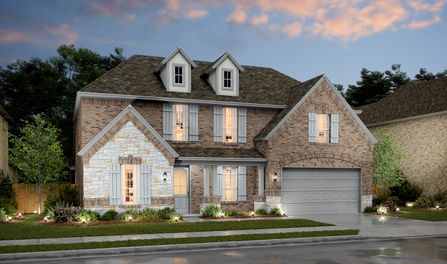
$73,000
From $516,900 $589,900
4 Br | 3.5 Ba | 2 Gr | 3,209 sq ft
Malmo | Van Alstyne, TX
K. Hovnanian® Homes
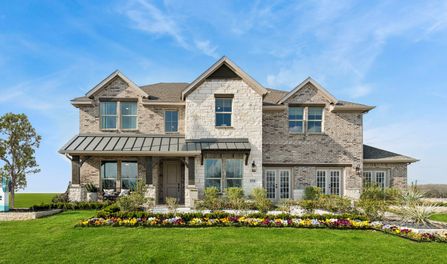
$85,000
From $539,900 $624,900
5 Br | 3.5 Ba | 2 Gr | 3,691 sq ft
Rotterdam | Van Alstyne, TX
K. Hovnanian® Homes
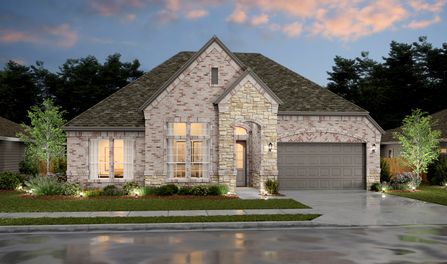
$71,000
From $478,900 $549,900
4 Br | 3 Ba | 2 Gr | 2,499 sq ft
Belfast | Van Alstyne, TX
K. Hovnanian® Homes
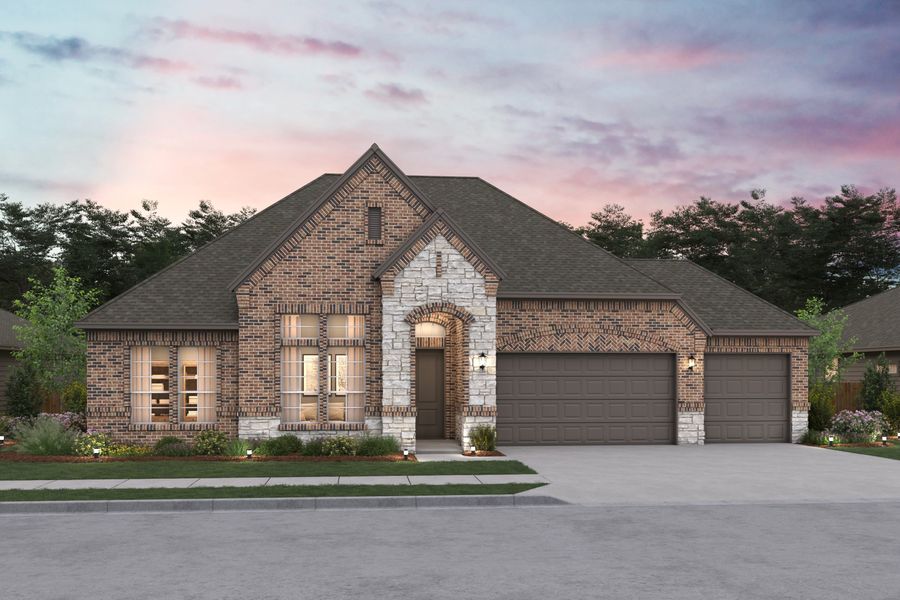
From $525,000 $560,000
4 Br | 3 Ba | 3 Gr | 2,486 sq ft
1341 Benjamin Trail. Van Alstyne, TX 75495
K. Hovnanian® Homes
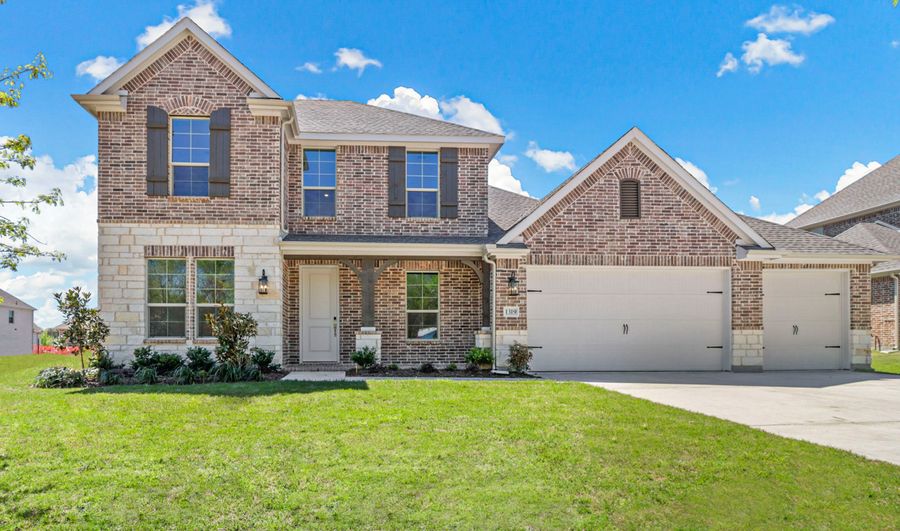
From $525,000 $595,000
4 Br | 3.5 Ba | 3 Gr | 2,842 sq ft
1319 Emma Road. Van Alstyne, TX 75495
K. Hovnanian® Homes




Contact Builder for Details
4 Br | 2 Ba | 2 Gr | 1,836 sq ft
X40I Texas Cali | Leonard, TX
D.R. Horton







From $327,990
4 Br | 2 Ba | 2 Gr | 1,899 sq ft
527 Brandy Ln. Tom Bean, TX 75491
D.R. Horton

From $299,990
3 Br | 2 Ba | 2 Gr | 1,601 sq ft
112 Vaughn Meadows. Tom Bean, TX 75491
D.R. Horton

















