

From $398,367
2 Br | 2.5 Ba | 2 Gr | 1,421 sq ft
1995 Kyles Way. Blacksburg, VA 24060
Eagle Construction of VA, LLC
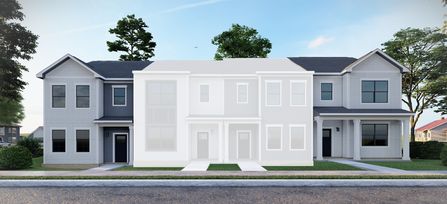

From $346,208
2 Br | 2.5 Ba | 1,296 sq ft
2040 Kyles Way. Blacksburg, VA 24060
Eagle Construction of VA, LLC

From $344,832
2 Br | 2.5 Ba | 1,296 sq ft
2038 Kyles Way. Blacksburg, VA 24060
Eagle Construction of VA, LLC

From $418,307
3 Br | 2.5 Ba | 2 Gr | 1,841 sq ft
1997 Kyles Way. Blacksburg, VA 24060
Eagle Construction of VA, LLC
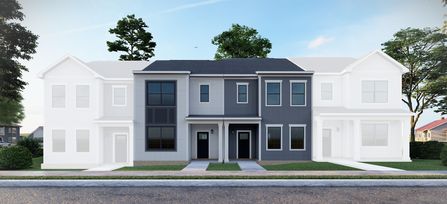
From $367,300
2 Br | 2.5 Ba | 2 Gr | 1,421 sq ft
Millcreek with 2-Car Garage | Blacksburg, VA
Eagle Construction of VA, LLC

From $442,969
3 Br | 2.5 Ba | 2 Gr | 1,894 sq ft
1993 Kyles Way. Blacksburg, VA 24060
Eagle Construction of VA, LLC
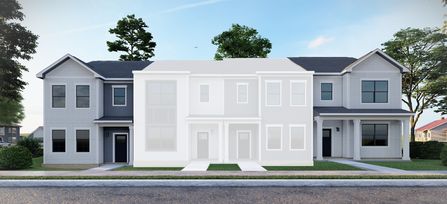
From $399,100
3 Br | 3.5 Ba | 2 Gr | 1,894 sq ft
Highland with 2-Car Garage | Blacksburg, VA
Eagle Construction of VA, LLC

From $375,039
3 Br | 2.5 Ba | 1,616 sq ft
2036 Kyles Way. Blacksburg, VA 24060
Eagle Construction of VA, LLC

From $379,587
3 Br | 3.5 Ba | 1,616 sq ft
2042 Kyles Way. Blacksburg, VA 24060
Eagle Construction of VA, LLC
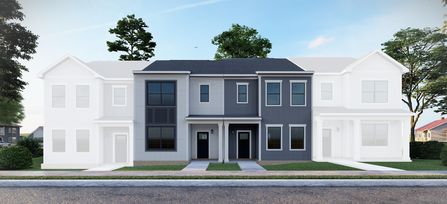
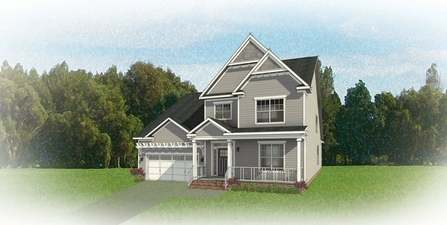
From $574,900
3 Br | 2.5 Ba | 2 Gr | 2,677 sq ft
Linden III | Blacksburg, VA
Eagle Construction of VA, LLC
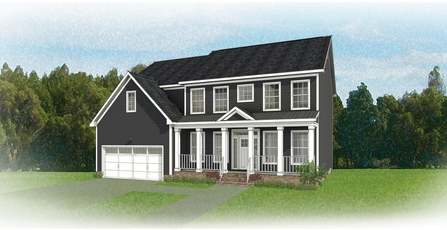
From $578,000
4 Br | 2.5 Ba | 2 Gr | 2,706 sq ft
Bradford | Blacksburg, VA
Eagle Construction of VA, LLC
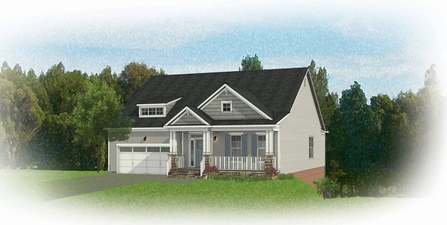
From $648,000
3 Br | 2.5 Ba | 2 Gr | 2,918 sq ft
Linden Terrace | Blacksburg, VA
Eagle Construction of VA, LLC
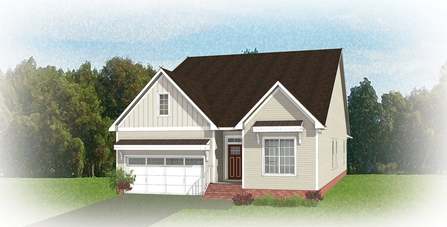
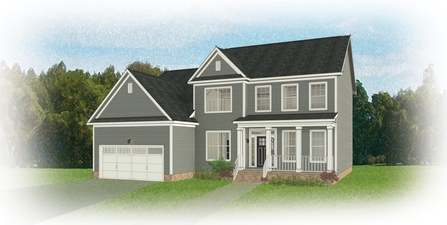
From $553,000
3 Br | 2.5 Ba | 2 Gr | 2,641 sq ft
Westminster | Blacksburg, VA
Eagle Construction of VA, LLC
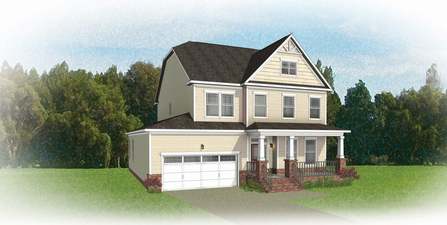
From $568,000
4 Br | 2.5 Ba | 2 Gr | 2,842 sq ft
Savannah | Blacksburg, VA
Eagle Construction of VA, LLC
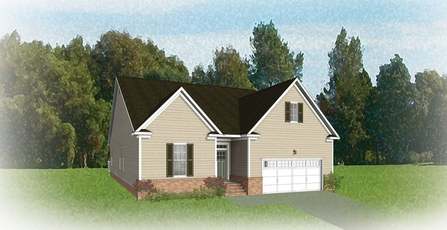
From $545,900
3 Br | 2 Ba | 2 Gr | 2,106 sq ft
Corvallis | Blacksburg, VA
Eagle Construction of VA, LLC
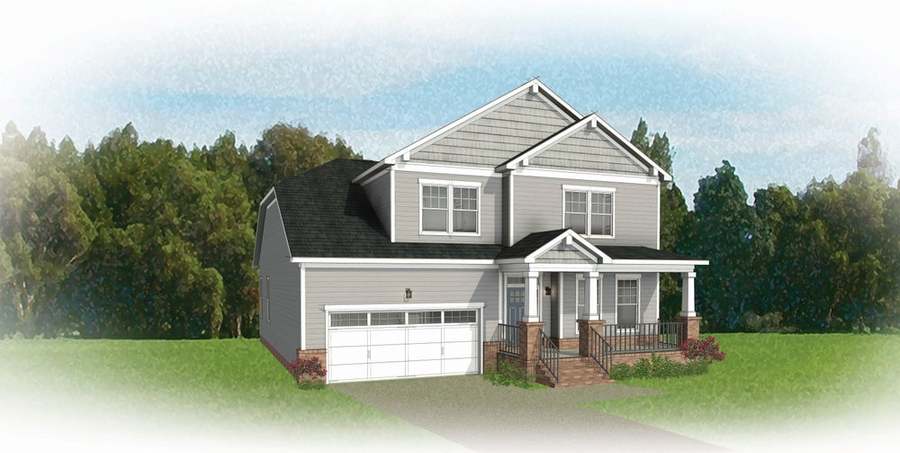
From $653,966
4 Br | 3.5 Ba | 2 Gr | 2,837 sq ft
1785 Kyles Way. Blacksburg, VA 24060
Eagle Construction of VA, LLC

From $668,730
3 Br | 2.5 Ba | 2 Gr | 2,675 sq ft
1750 Kyles Way. Blacksburg, VA 24060
Eagle Construction of VA, LLC

From $629,900
3 Br | 2.5 Ba | 2 Gr | 2,519 sq ft
1725 Kyles Way. Blacksburg, VA 24060
Eagle Construction of VA, LLC
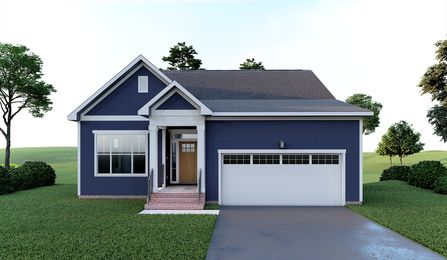
From $549,900
3 Br | 2.5 Ba | 2 Gr | 2,170 sq ft
Pearl Terrace | Blacksburg, VA
Eagle Construction of VA, LLC

From $666,493
4 Br | 2.5 Ba | 2 Gr | 2,674 sq ft
1751 Kyles Way. Blacksburg, VA 24060
Eagle Construction of VA, LLC

From $654,814
4 Br | 3.5 Ba | 2 Gr | 2,797 sq ft
3035 Natalies Way. Blacksburg, VA 24060
Eagle Construction of VA, LLC

From $648,944
4 Br | 3.5 Ba | 2 Gr | 2,850 sq ft
1765 Kyles Way. Blacksburg, VA 24060
Eagle Construction of VA, LLC


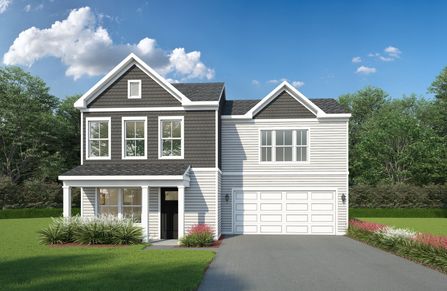
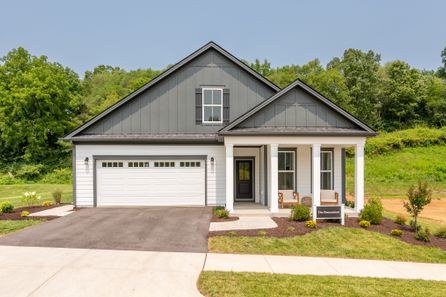
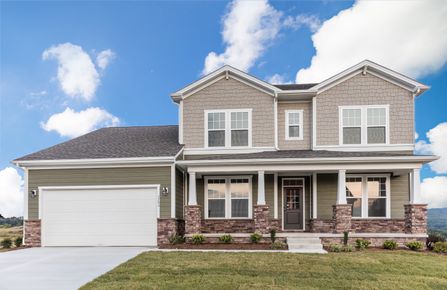
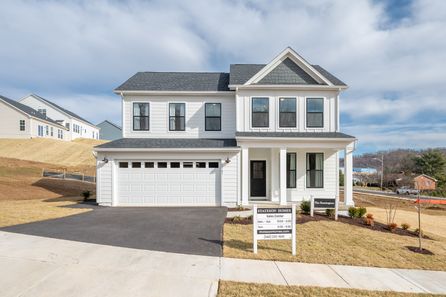
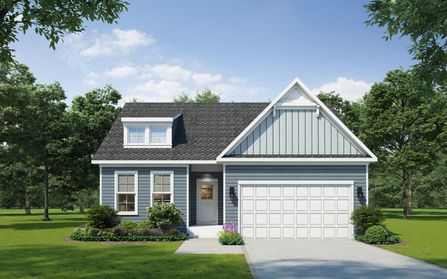
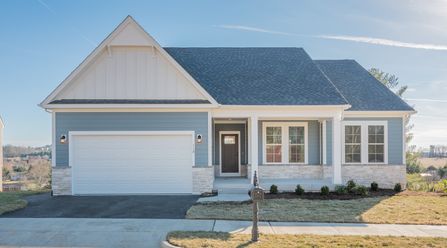
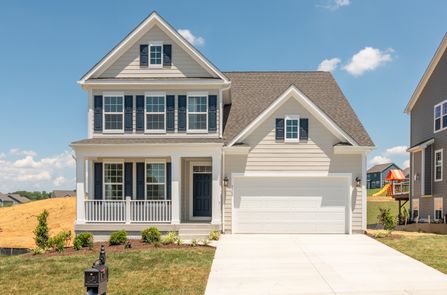
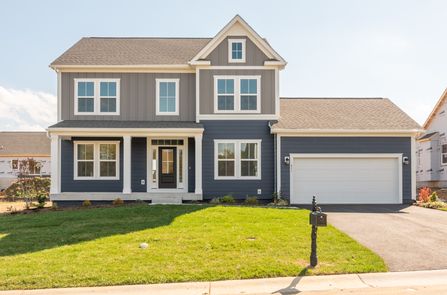
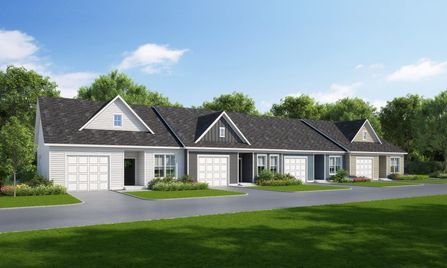
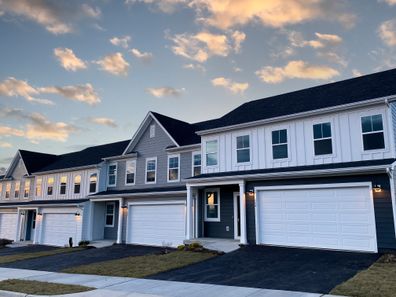
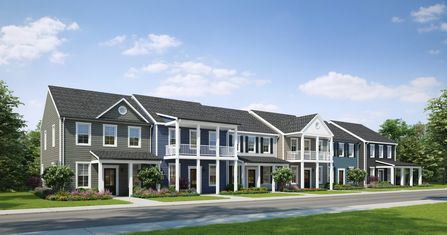
From $416,500
3 Br | 2.5 Ba | 2 Gr | 2,122 sq ft
The Fairfax 2-story walkout | Blacksburg, VA
Stateson Homes
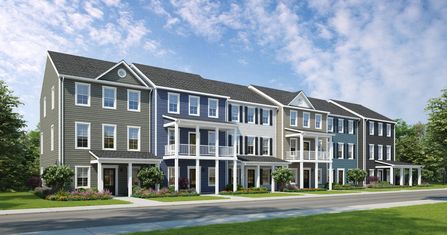
From $416,500
3 Br | 2.5 Ba | 2 Gr | 2,122 sq ft
The Fairfax 3-story slab | Blacksburg, VA
Stateson Homes
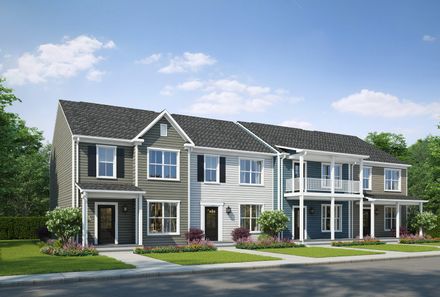
From $384,900
3 Br | 2.5 Ba | 1 Gr | 1,980 sq ft
The Windsor 2-story walkout | Blacksburg, VA
Stateson Homes