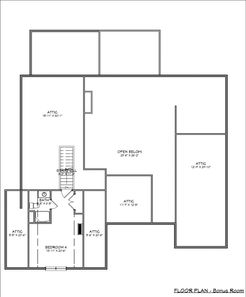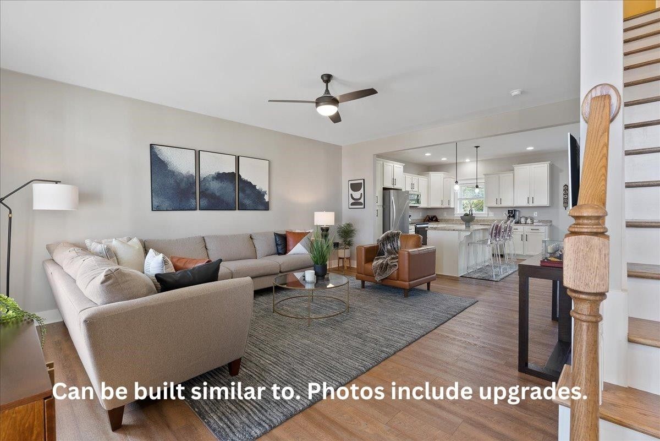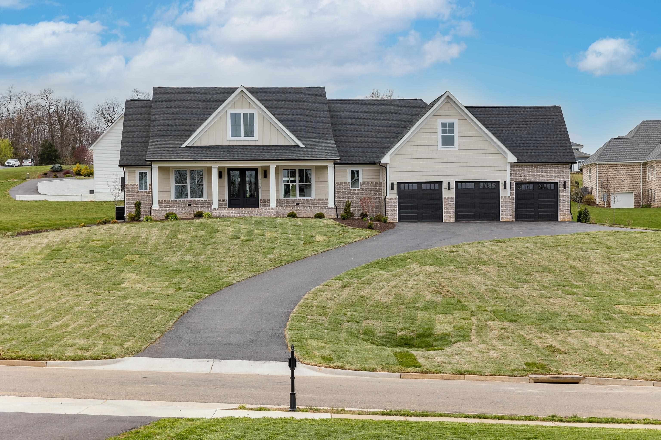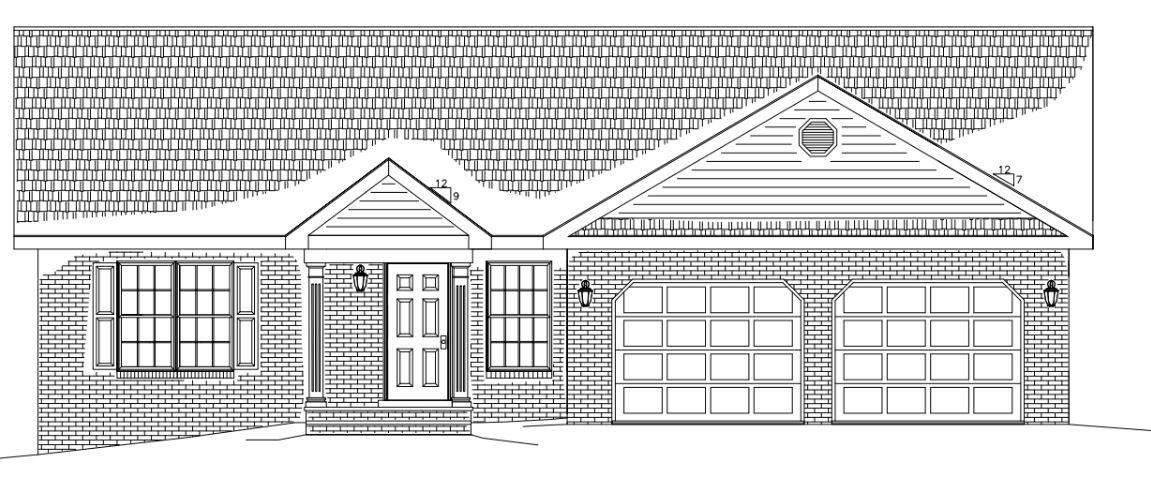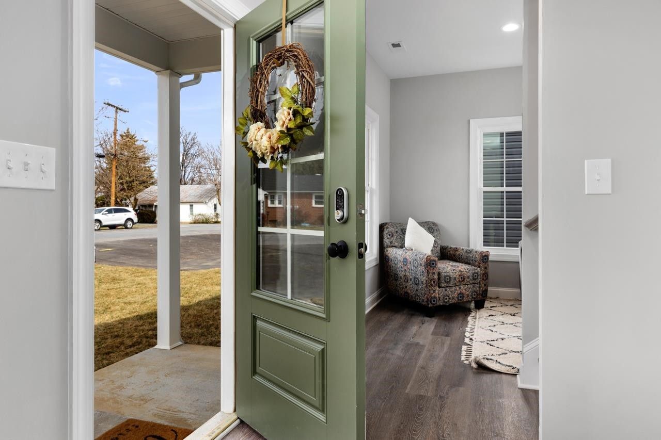
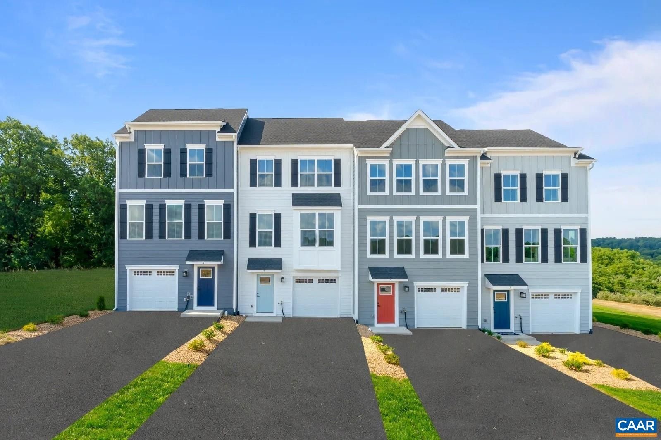
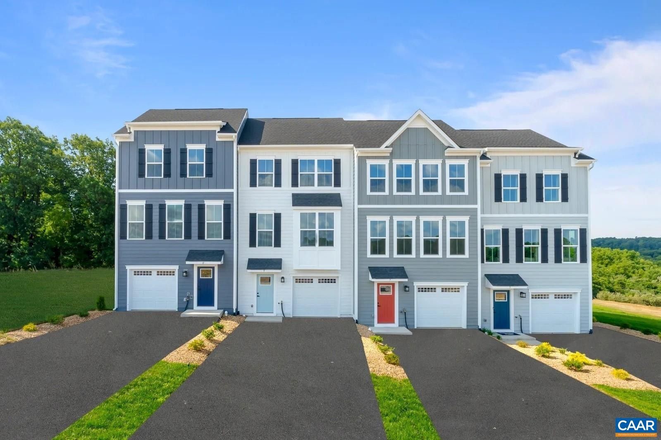
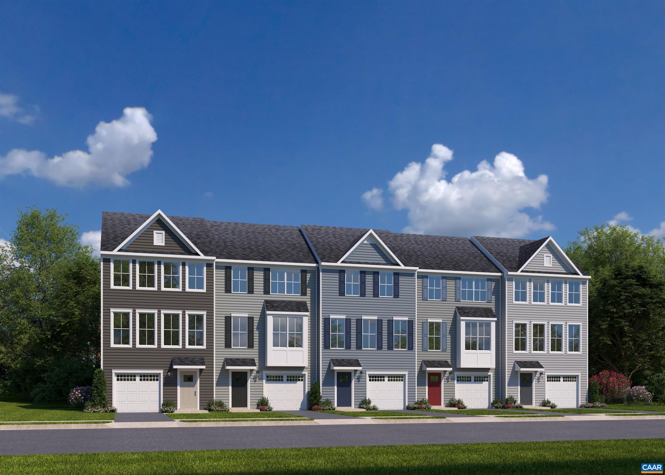
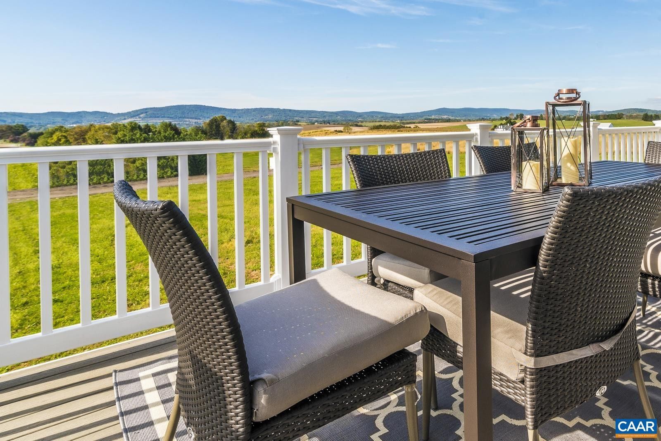
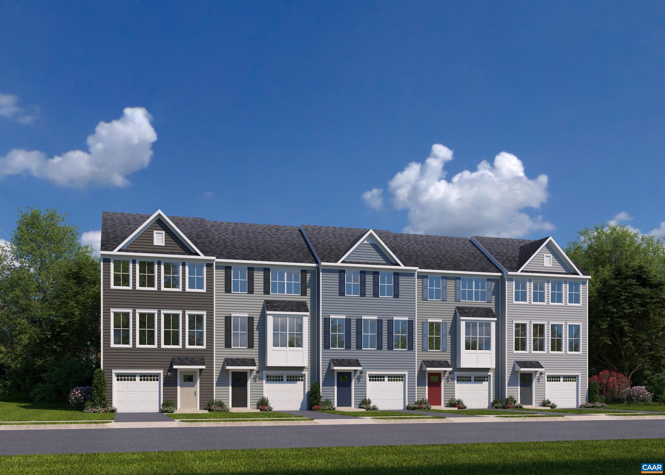
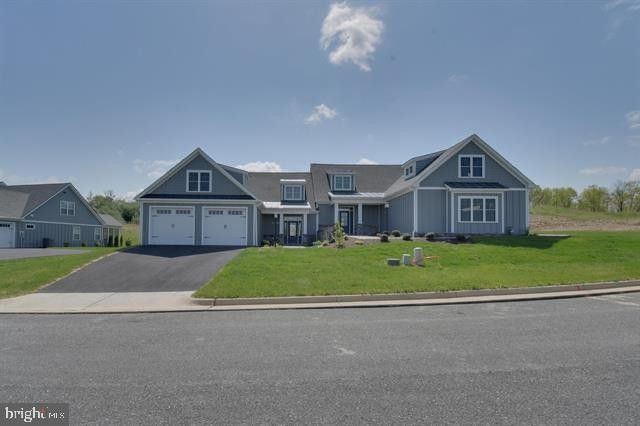
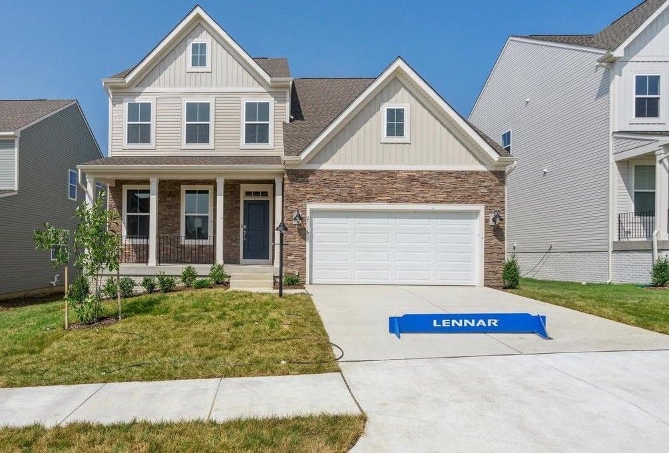
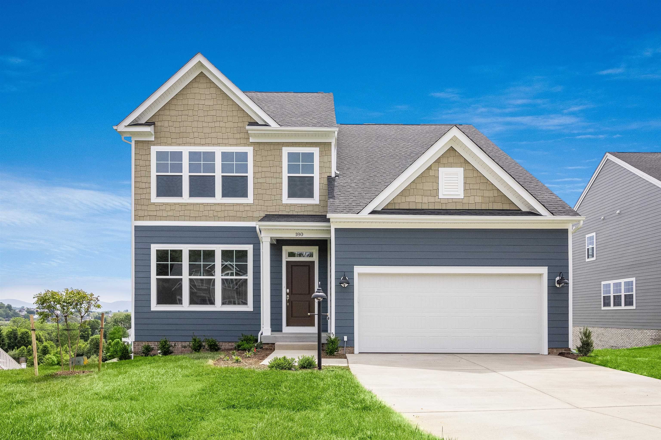
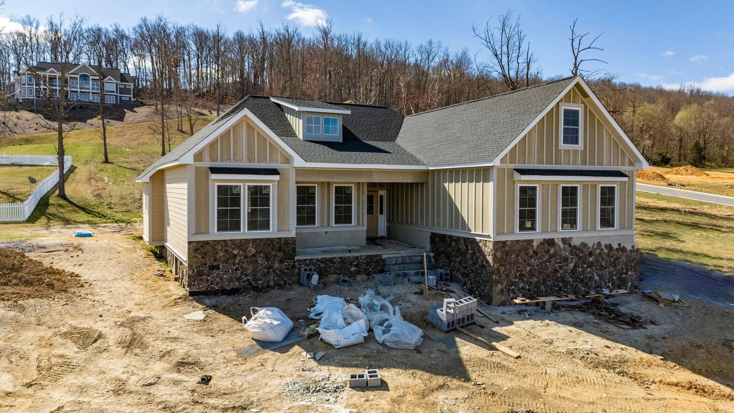
Homes near Fishersville, VA

From $474,990
5 Br | 3 Ba | 2 Gr | 2,511 sq ft
111 Rolling Ridge Ct. Staunton, VA 24401
D.R. Horton Basic

From $449,990
5 Br | 3 Ba | 2 Gr | 2,511 sq ft
405 Stonewall Jackson Blvd. Staunton, VA 24401
D.R. Horton Basic

From $436,490
4 Br | 3 Ba | 2 Gr | 2,310 sq ft
102 Rolling Ridge Ct. Staunton, VA 24401
D.R. Horton Basic


From $439,990
3 Br | 2 Ba | 2 Gr | 1,635 sq ft
403 Stonewall Jackson Blvd. Staunton, VA 24401
D.R. Horton Basic






From $403,990
3 Br | 2.5 Ba | 2 Gr | 2,148 sq ft
114 Rolling Ridge Ct. Staunton, VA 24401
D.R. Horton Basic

From $359,990
4 Br | 2.5 Ba | 2 Gr | 1,953 sq ft
0055. Staunton, VA 24401
D.R. Horton Basic


From $482,990
3 Br | 2.5 Ba | 2 Gr | 2,148 sq ft
0053. Staunton, VA 24401
D.R. Horton Basic

From $489,990
5 Br | 3 Ba | 2 Gr | 2,974 sq ft
98 Mcilwee Lane. Staunton, VA 24401
D.R. Horton Basic


From $425,545
3 Br | 2.5 Ba | 2 Gr | 2,148 sq ft
63 Mcilwee Lane. Staunton, VA 24401
D.R. Horton Basic

From $499,990
5 Br | 3 Ba | 2 Gr | 2,974 sq ft
68 Mcilwee Lane. Staunton, VA 24401
D.R. Horton Basic

From $474,990
3 Br | 2.5 Ba | 2 Gr | 2,653 sq ft
102 Mcilwee Lane. Staunton, VA 24401
D.R. Horton Basic

From $399,990
4 Br | 3 Ba | 2 Gr | 2,310 sq ft
91 Mcilwee Lane. Staunton, VA 24401
D.R. Horton Basic


From $409,990
3 Br | 2 Ba | 2 Gr | 1,635 sq ft
NEUVILLE NORTH REGION | Weyers Cave, VA
D.R. Horton Basic




