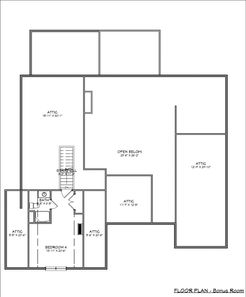
Homes near Raphine, VA

From $435,990 $449,990
4 Br | 2.5 Ba | 2 Gr | 2,229 sq ft
30 North Windsong Ct. Fishersville, VA 22939
Lennar



From $473,990
4 Br | 2.5 Ba | 2 Gr | 2,682 sq ft
54 North Windsong Ct. Fishersville, VA 22939
Lennar

From $439,990 $459,990
4 Br | 2.5 Ba | 2 Gr | 2,229 sq ft
50 North Windsong Ct. Fishersville, VA 22939
Lennar

From $474,990 $489,990
4 Br | 3.5 Ba | 2 Gr | 2,862 sq ft
38 North Windsong Ct. Fishersville, VA 22939
Lennar

From $474,990
4 Br | 2.5 Ba | 2 Gr | 2,682 sq ft
42 North Windsong Ct. Fishersville, VA 22939
Lennar



From $421,990
4 Br | 2.5 Ba | 2 Gr | 2,229 sq ft
35 North Windsong Ct. Fishersville, VA 22939
Lennar

From $359,990
4 Br | 2.5 Ba | 2 Gr | 1,953 sq ft
0055. Staunton, VA 24401
D.R. Horton Basic


From $482,990
3 Br | 2.5 Ba | 2 Gr | 2,148 sq ft
0053. Staunton, VA 24401
D.R. Horton Basic

From $489,990
5 Br | 3 Ba | 2 Gr | 2,974 sq ft
98 Mcilwee Lane. Staunton, VA 24401
D.R. Horton Basic


From $425,545
3 Br | 2.5 Ba | 2 Gr | 2,148 sq ft
63 Mcilwee Lane. Staunton, VA 24401
D.R. Horton Basic

From $499,990
5 Br | 3 Ba | 2 Gr | 2,974 sq ft
68 Mcilwee Lane. Staunton, VA 24401
D.R. Horton Basic

From $474,990
3 Br | 2.5 Ba | 2 Gr | 2,653 sq ft
102 Mcilwee Lane. Staunton, VA 24401
D.R. Horton Basic

From $399,990
4 Br | 3 Ba | 2 Gr | 2,310 sq ft
91 Mcilwee Lane. Staunton, VA 24401
D.R. Horton Basic




From $404,990
4 Br | 3 Ba | 2 Gr | 2,310 sq ft
30 Seabiscuit Court. Lexington, VA 24450
D.R. Horton Basic

From $399,990
4 Br | 2.5 Ba | 2 Gr | 2,237 sq ft
80 Pommel Lane. Lexington, VA 24450
D.R. Horton Basic

From $349,990
4 Br | 2.5 Ba | 2 Gr | 1,953 sq ft
62E121. Lexington, VA 24450
D.R. Horton Basic

From $399,990
4 Br | 2.5 Ba | 2 Gr | 2,237 sq ft
70 Pommel Lane. Lexington, VA 24450
D.R. Horton Basic

From $299,990
3 Br | 2.5 Ba | 1 Gr | 1,333 sq ft
35 Pommel Lane. Lexington, VA 24450
D.R. Horton Basic

From $419,990
4 Br | 2.5 Ba | 2 Gr | 1,906 sq ft
62E16. Lexington, VA 24450
D.R. Horton Basic

From $594,990
4 Br | 3 Ba | 2 Gr | 3,233 sq ft
30 Jacobs Lane. Stuarts Draft, VA 24477
D.R. Horton Basic

From $584,990
5 Br | 4 Ba | 2 Gr | 3,112 sq ft
0030. Stuarts Draft, VA 24477
D.R. Horton Basic

From $594,990
4 Br | 3 Ba | 2 Gr | 3,233 sq ft
125 Jaspers Lane. Stuarts Draft, VA 24477
D.R. Horton Basic




From $569,990
4 Br | 3 Ba | 2 Gr | 3,233 sq ft
70 Jaspers Lane. Stuarts Draft, VA 24477
D.R. Horton Basic

From $549,990
4 Br | 2.5 Ba | 2 Gr | 2,818 sq ft
60 Jaspers Lane. Stuarts Draft, VA 24477
D.R. Horton Basic



