
Homes near Beaverdam, VA

From $554,600
3 Br | 3.5 Ba | 2 Gr | 2,040 sq ft
4408 Dominion Forest Cir. Glen Allen, VA 23060
HHHunt Homes
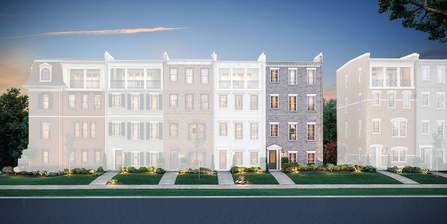

From $645,500
2 Br | 2.5 Ba | 2 Gr | 1,806 sq ft
Belmont Terrace | Manakin Sabot, VA
Eagle Construction of VA, LLC

$10,000
From $489,900 $499,900
2 Br | 2.5 Ba | 1 Gr | 1,504 sq ft
Arlington | Henrico, VA
Eagle Construction of VA, LLC

From $914,900
4 Br | 4.5 Ba | 2 Gr | 3,033 sq ft
343 Becklow Avenue. Henrico, VA 23233
Eagle Construction of VA, LLC

Contact Builder for Details
2 Br | 2.5 Ba | 1 Gr | 1,504 sq ft
364 Souldren Walk 24A. Henrico, VA 23233
Eagle Construction of VA, LLC

From $1,059,900
4 Br | 4.5 Ba | 2 Gr | 3,533 sq ft
12322 Graham Meadows Drive. Henrico, VA 23233
Eagle Construction of VA, LLC
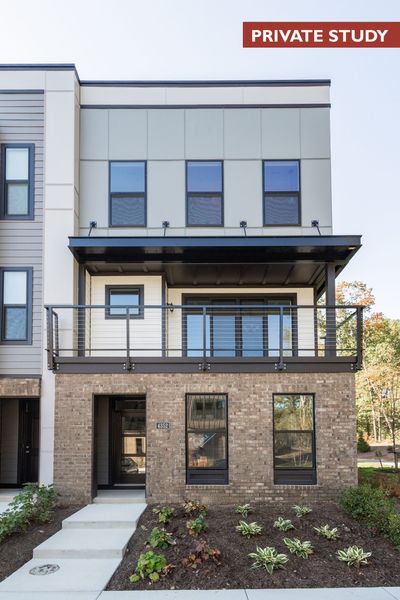
From $561,940 $581,940
2 Br | 2.5 Ba | 2 Gr | 2,040 sq ft
4352 Dominion Forest Cir. Glen Allen, VA 23060
HHHunt Homes
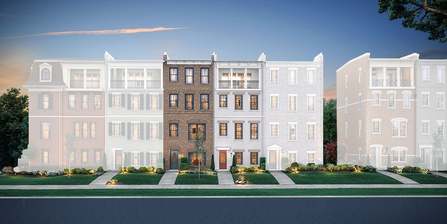

From $499,900
2 Br | 2.5 Ba | 1 Gr | 1,504 sq ft
353A Vanbrugh Walk 26A. Henrico, VA 23233
Eagle Construction of VA, LLC
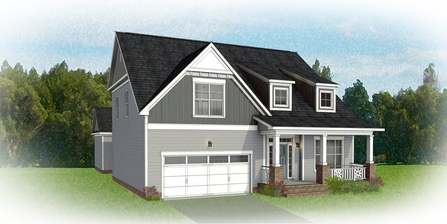
From $686,600
3 Br | 2.5 Ba | 2 Gr | 2,873 sq ft
Carlisle | Manakin Sabot, VA
Eagle Construction of VA, LLC

From $489,900 $499,900
2 Br | 2.5 Ba | 1 Gr | 1,504 sq ft
364 Souldren Walk 24A. Henrico, VA 23233
Eagle Construction of VA, LLC

From $549,650
4 Br | 3.5 Ba | 2 Gr | 2,040 sq ft
4374 Dominion Forest Cir. Glen Allen, VA 23060
HHHunt Homes

Contact Builder for Details
3 Br | 3.5 Ba | 2 Gr | 2,151 sq ft
4404 Dominion Forest Cir. Glen Allen, VA 23060
HHHunt Homes
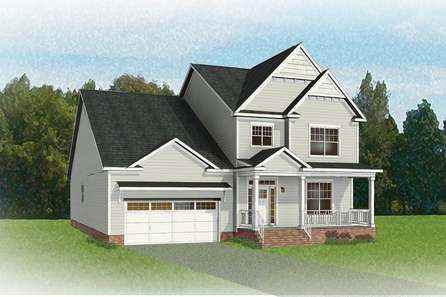
From $645,500
3 Br | 2.5 Ba | 2 Gr | 2,677 sq ft
Linden III | Manakin Sabot, VA
Eagle Construction of VA, LLC
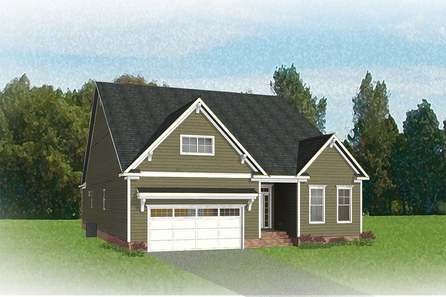
From $654,400
3 Br | 3 Ba | 2 Gr | 2,881 sq ft
Fulton | Manakin Sabot, VA
Eagle Construction of VA, LLC

From $534,730
4 Br | 3.5 Ba | 2 Gr | 2,040 sq ft
4366 Dominion Forest Cir. Glen Allen, VA 23060
HHHunt Homes
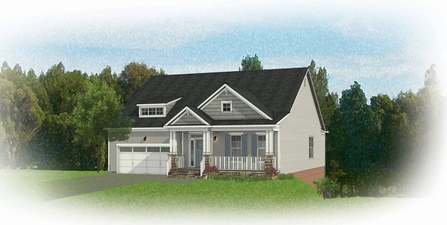
From $680,400
3 Br | 2.5 Ba | 2 Gr | 2,918 sq ft
Linden Terrace | Manakin Sabot, VA
Eagle Construction of VA, LLC


Contact Builder for Details
3 Br | 3.5 Ba | 2 Gr | 2,151 sq ft
4412 Dominion Forest Cir. Glen Allen, VA 23060
HHHunt Homes

From $879,900
4 Br | 4.5 Ba | 2 Gr | 3,033 sq ft
339 Becklow Avenue. Henrico, VA 23233
Eagle Construction of VA, LLC
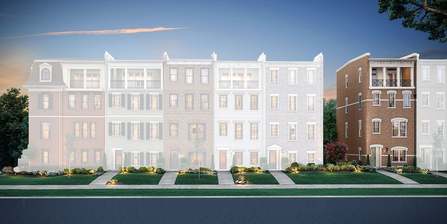
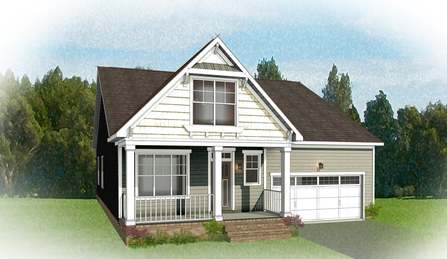
From $585,500
2 Br | 2.5 Ba | 2 Gr | 1,806 sq ft
Belmont | Manakin Sabot, VA
Eagle Construction of VA, LLC

From $649,900 $679,900
3 Br | 2.5 Ba | 1 Gr | 2,487 sq ft
364 Souldren Walk 24B. Henrico, VA 23233
Eagle Construction of VA, LLC
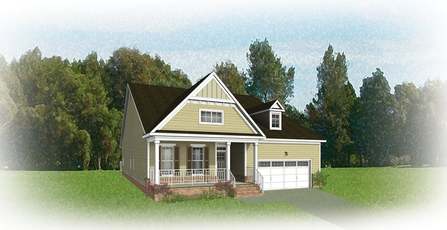
From $598,500
3 Br | 2 Ba | 2 Gr | 2,106 sq ft
Corvallis | Manakin Sabot, VA
Eagle Construction of VA, LLC
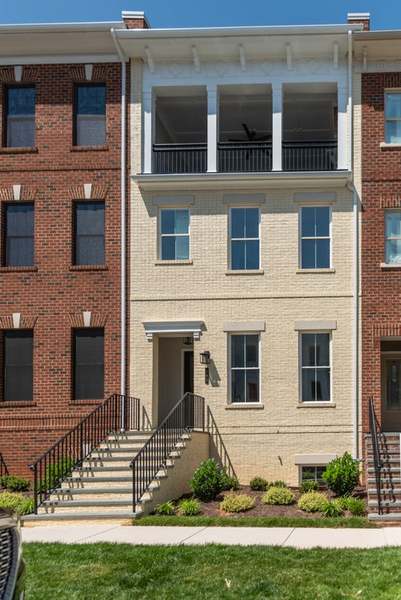
From $859,900
4 Br | 4.5 Ba | 2 Gr | 3,033 sq ft
345 Becklow Ave. Henrico, VA 23233
Eagle Construction of VA, LLC

From $719,900
3 Br | 3 Ba | 2 Gr | 3,095 sq ft
Fulton Terrace | Manakin Sabot, VA
Eagle Construction of VA, LLC

From $569,175
4 Br | 3.5 Ba | 2 Gr | 2,040 sq ft
4376 Dominion Forest Cir. Glen Allen, VA 23060
HHHunt Homes

From $711,400
3 Br | 2.5 Ba | 2 Gr | 3,044 sq ft
Hartford Terrace | Manakin Sabot, VA
Eagle Construction of VA, LLC
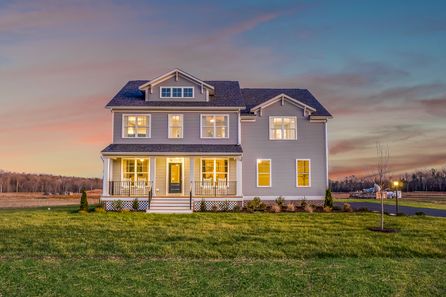
Contact Builder for Details
4 Br | 2.5 Ba | 2 Gr | 3,026 sq ft
Hartfield | Manakin Sabot, VA
Main Street Homes
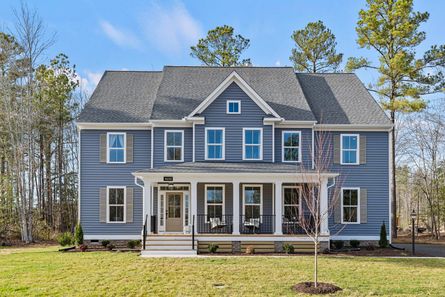
Contact Builder for Details
4 Br | 2.5 Ba | 3 Gr | 3,341 sq ft
Berkeley | Manakin Sabot, VA
Main Street Homes

Contact Builder for Details
4 Br | 2.5 Ba | 2 Gr | 2,630 sq ft
Waverly II | Manakin Sabot, VA
Main Street Homes
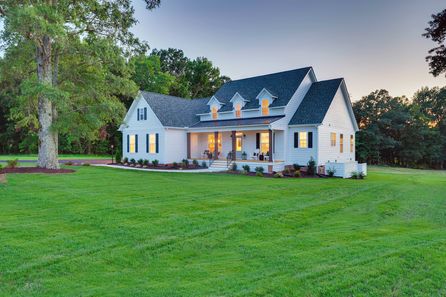
Contact Builder for Details
4 Br | 3.5 Ba | 2 Gr | 2,958 sq ft
Stuart | Manakin Sabot, VA
Main Street Homes
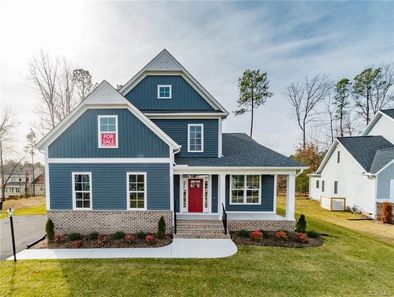
Contact Builder for Details
4 Br | 2.5 Ba | 2 Gr | 2,930 sq ft
Monterey | Manakin Sabot, VA
Main Street Homes

Contact Builder for Details
4 Br | 3.5 Ba | 2 Gr | 3,459 sq ft
Lancaster | Manakin Sabot, VA
Main Street Homes

Contact Builder for Details
3 Br | 2 Ba | 2 Gr | 1,979 sq ft
Amelia | Manakin Sabot, VA
Main Street Homes

Contact Builder for Details
4 Br | 3 Ba | 2 Gr | 2,793 sq ft
Jefferson | Manakin Sabot, VA
Main Street Homes


Contact Builder for Details
3 Br | 2.5 Ba | 2 Gr | 2,543 sq ft
Treyburn III | Manakin Sabot, VA
Main Street Homes
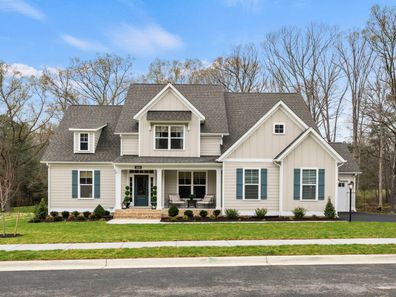
Contact Builder for Details
4 Br | 3 Ba | 2 Gr | 2,881 sq ft
Augusta II | Manakin Sabot, VA
Main Street Homes