
Homes near Rockville, VA
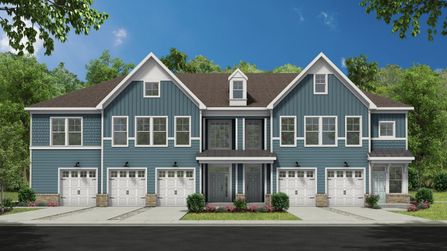

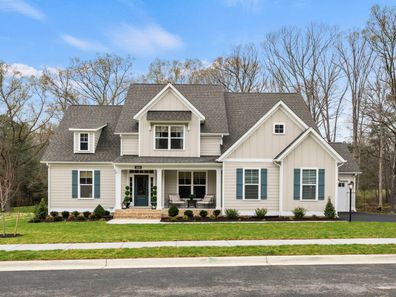
Contact Builder for Details
4 Br | 3 Ba | 2 Gr | 2,881 sq ft
Augusta II | Manakin Sabot, VA
Main Street Homes

Contact Builder for Details
4 Br | 3 Ba | 2 Gr | 2,793 sq ft
Jefferson | Manakin Sabot, VA
Main Street Homes
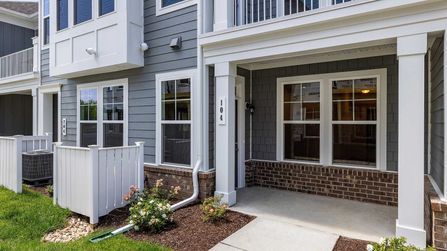

Contact Builder for Details
3 Br | 2.5 Ba | 2 Gr | 2,543 sq ft
Treyburn III | Manakin Sabot, VA
Main Street Homes
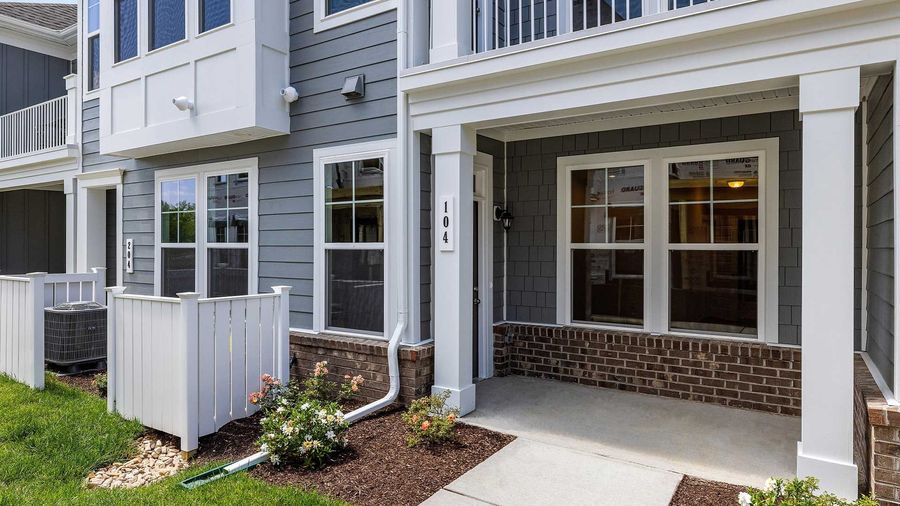
From $319,950
1 Br | 1.5 Ba | 1,116 sq ft
5305 Twisting Vine Ln Unit 104. Glen Allen, VA 23059
HHHunt Homes
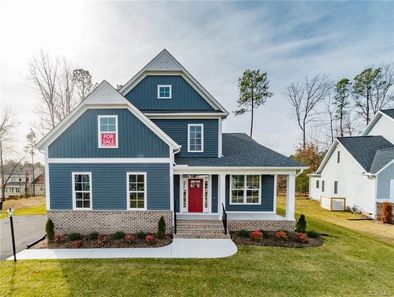
Contact Builder for Details
4 Br | 2.5 Ba | 2 Gr | 2,930 sq ft
Monterey | Manakin Sabot, VA
Main Street Homes
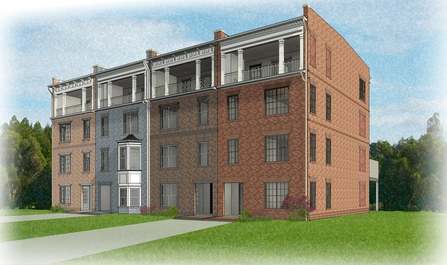
From $624,900
2 Br | 2.5 Ba | 1 Gr | 2,487 sq ft
McKinney | Glen Allen, VA
Eagle Construction of VA, LLC

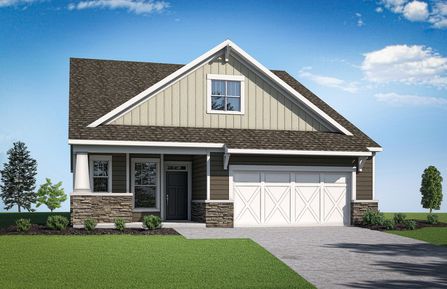
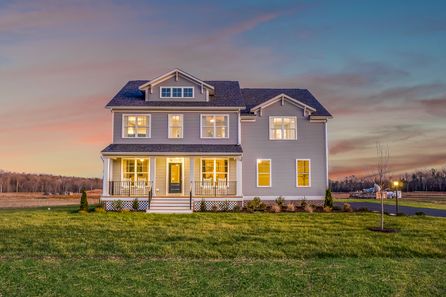
Contact Builder for Details
4 Br | 2.5 Ba | 2 Gr | 3,026 sq ft
Hartfield | Manakin Sabot, VA
Main Street Homes
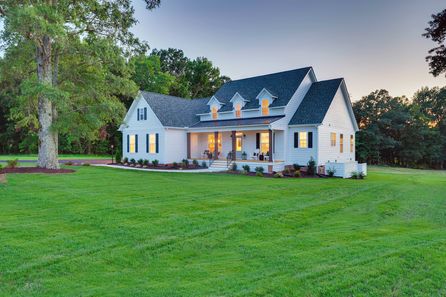
Contact Builder for Details
4 Br | 3.5 Ba | 2 Gr | 2,958 sq ft
Stuart | Manakin Sabot, VA
Main Street Homes

From $487,465
3 Br | 2 Ba | 1 Gr | 1,880 sq ft
5340 Good Landing Rd Unit 201. Glen Allen, VA 23059
HHHunt Homes

From $338,300
1 Br | 2 Ba | 1,227 sq ft
5301 Twisting Vine Ln Unit 204. Glen Allen, VA 23059
HHHunt Homes

From $319,950
1 Br | 1.5 Ba | 1,116 sq ft
5305 Twisting Vine Ln Unit 103. Glen Allen, VA 23059
HHHunt Homes

Contact Builder for Details
3 Br | 2 Ba | 2 Gr | 1,979 sq ft
Amelia | Manakin Sabot, VA
Main Street Homes

From $624,900
3 Br | 2.5 Ba | 1 Gr | 2,487 sq ft
1724B Old Brick Road 18B. Glen Allen, VA 23060
Eagle Construction of VA, LLC

From $337,950
1 Br | 2 Ba | 1,227 sq ft
5305 Twisting Vine Ln Unit 204. Glen Allen, VA 23059
HHHunt Homes

From $879,900
4 Br | 4.5 Ba | 2 Gr | 3,033 sq ft
339 Becklow Avenue. Henrico, VA 23233
Eagle Construction of VA, LLC
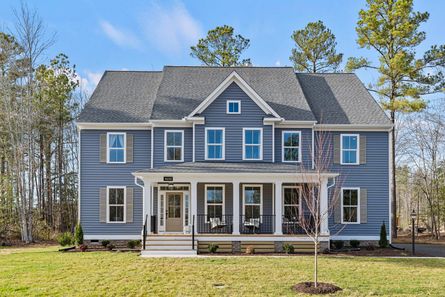
Contact Builder for Details
4 Br | 2.5 Ba | 3 Gr | 3,341 sq ft
Berkeley | Manakin Sabot, VA
Main Street Homes
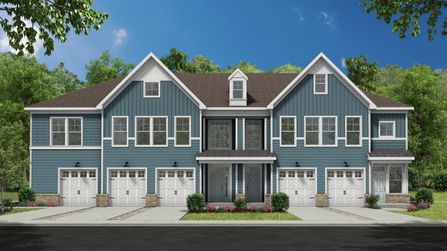
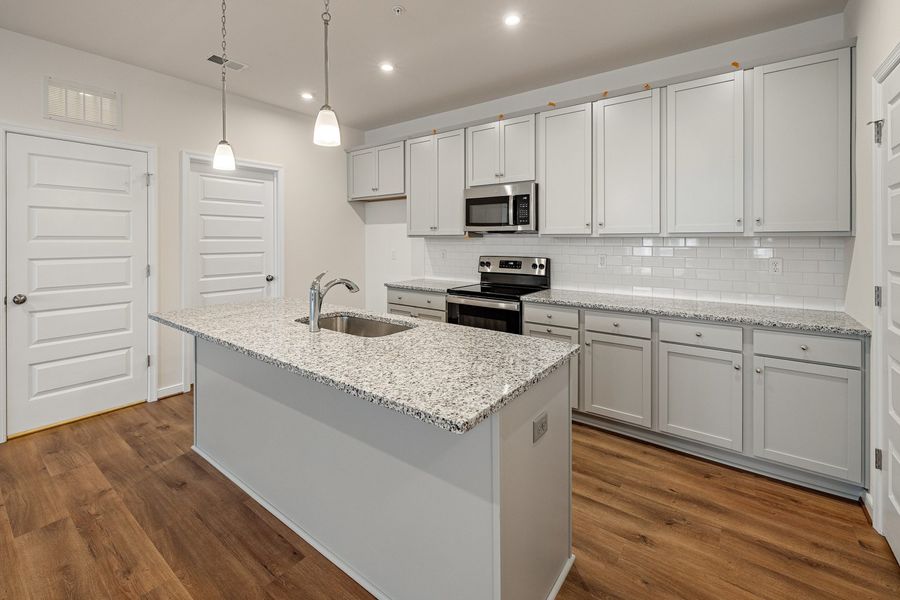
From $319,820
1 Br | 1.5 Ba | 1,116 sq ft
5301 Twisting Vine Ln Unit 103. Glen Allen, VA 23059
HHHunt Homes
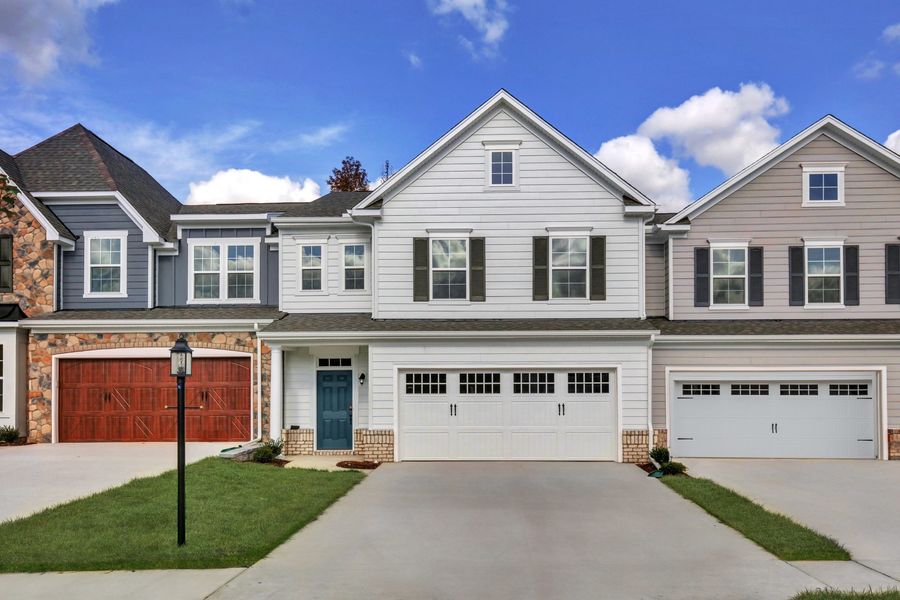
Contact Builder for Details
3 Br | 2.5 Ba | 2 Gr | 1,942 sq ft
9442 Tesserae Way. Richmond, VA 23238
HHHunt Homes
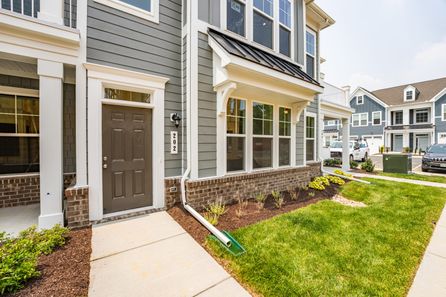

Contact Builder for Details
4 Br | 2.5 Ba | 2 Gr | 2,630 sq ft
Waverly II | Manakin Sabot, VA
Main Street Homes
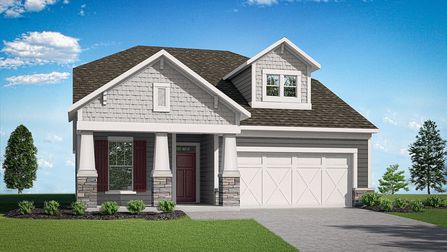
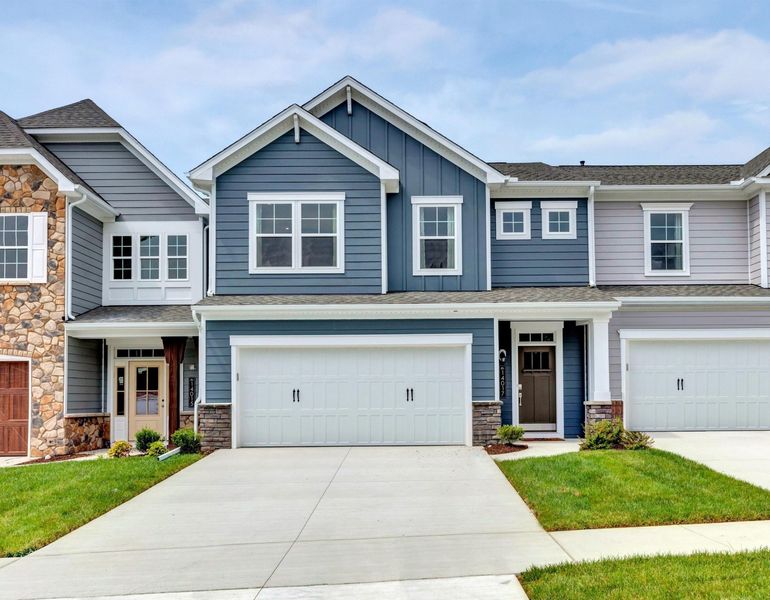
Contact Builder for Details
3 Br | 2.5 Ba | 2 Gr | 1,942 sq ft
9444 Tesserae Way. Richmond, VA 23238
HHHunt Homes


From $330,880
1 Br | 2 Ba | 1,227 sq ft
5301 Twisting Vine Ln Unit 203. Glen Allen, VA 23059
HHHunt Homes
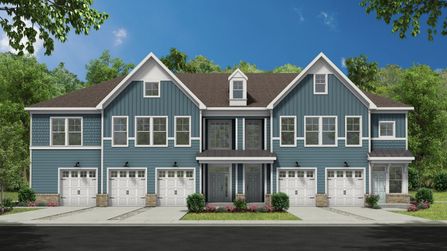
$18,870
From $465,950 $484,820
3 Br | 2 Ba | 1 Gr | 1,880 sq ft
Winchester | Glen Allen, VA
HHHunt Homes

Contact Builder for Details
4 Br | 3.5 Ba | 2 Gr | 3,459 sq ft
Lancaster | Manakin Sabot, VA
Main Street Homes

Contact Builder for Details
3 Br | 2.5 Ba | 1 Gr | 1,572 sq ft
5340 Good Landing Rd Unit 101. Glen Allen, VA 23059
HHHunt Homes
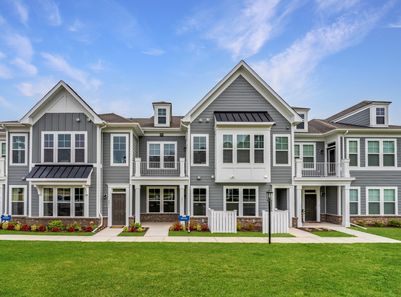


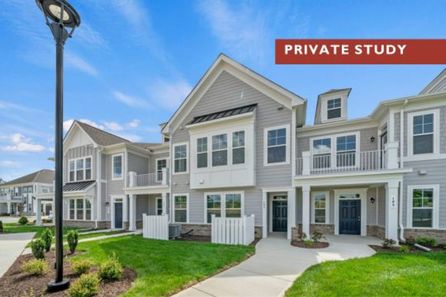

Contact Builder for Details
3 Br | 2.5 Ba | 2 Gr | 1,942 sq ft
9446 Tesserae Way. Richmond, VA 23238
HHHunt Homes

From $644,900
3 Br | 2.5 Ba | 1 Gr | 2,487 sq ft
1728B Old Brick Road. Glen Allen, VA 23060
Eagle Construction of VA, LLC
