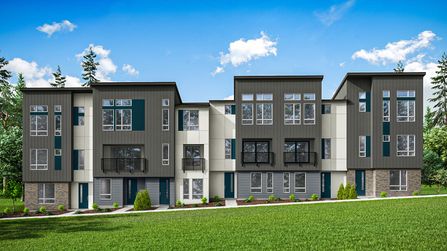
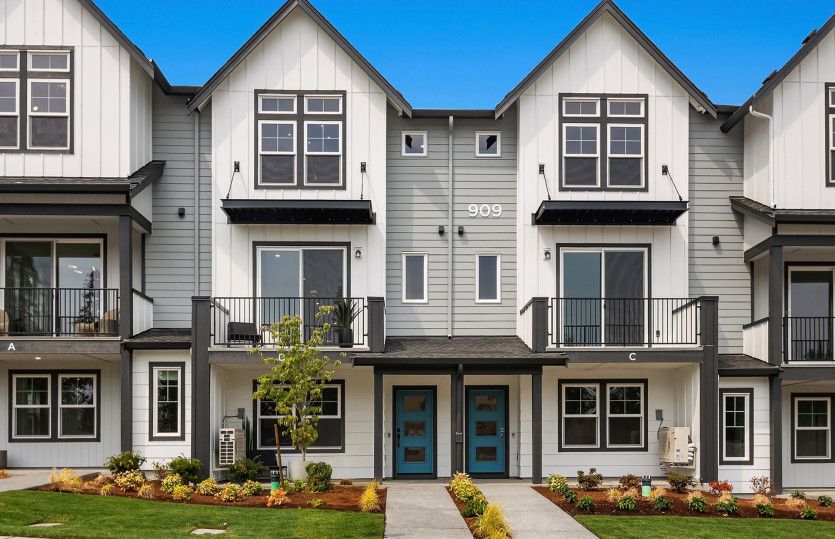
From $992,762
3 Br | 3.5 Ba | 2 Gr | 1,798 sq ft
9013 Ne 203Rd Ln. Bothell, WA 98011
Pulte Homes
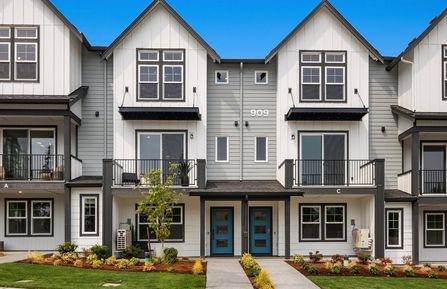

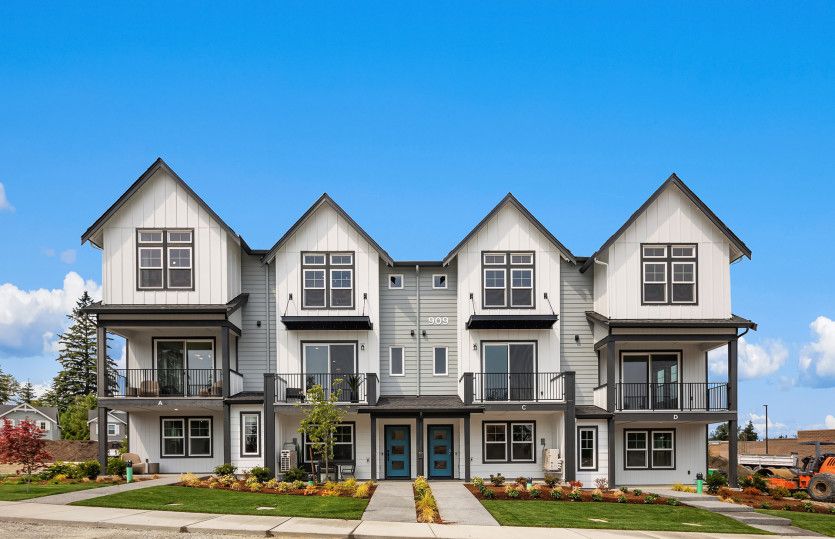
From $1,101,573
3 Br | 3.5 Ba | 2 Gr | 2,192 sq ft
9014 Ne 203Rd Ln. Bothell, WA 98011
Pulte Homes

From $1,023,398
3 Br | 3.5 Ba | 2 Gr | 1,798 sq ft
20354 91St Ave Ne. Bothell, WA 98011
Pulte Homes

From $1,024,221
3 Br | 3.5 Ba | 2 Gr | 1,798 sq ft
20354 91St Ave Ne. Bothell, WA 98011
Pulte Homes

From $1,672,450
4 Br | 2.5 Ba | 2 Gr | 2,556 sq ft
4026 213Th St Se. Bothell, WA 98021
MainVue Homes

From $1,690,000
4 Br | 2.5 Ba | 2 Gr | 2,556 sq ft
4020 213Th St Se. Bothell, WA 98021
MainVue Homes
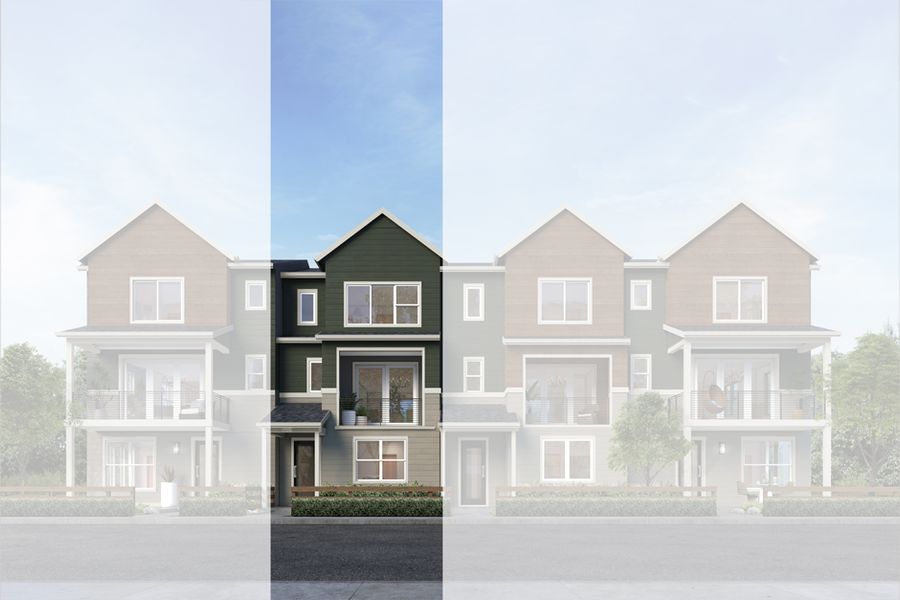
From $1,009,950
3 Br | 2.5 Ba | 2 Gr | 1,901 sq ft
3915 198Th St Se Unit G2. Bothell, WA 98012
MainVue Homes

From $1,399,950
4 Br | 3.5 Ba | 2 Gr | 3,343 sq ft
122 179Th St Se. Bothell, WA 98012
Lennar
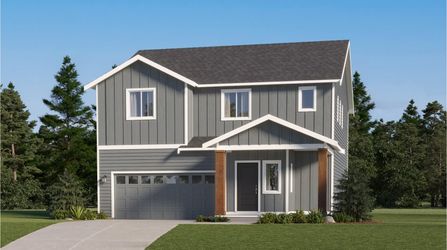

From $1,309,950
4 Br | 2.5 Ba | 2 Gr | 2,501 sq ft
121 179Th St Se. Bothell, WA 98012
Lennar


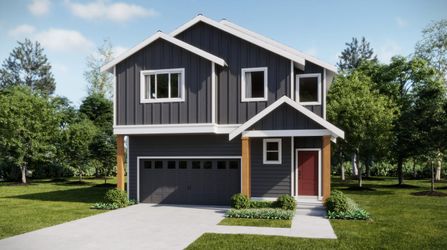
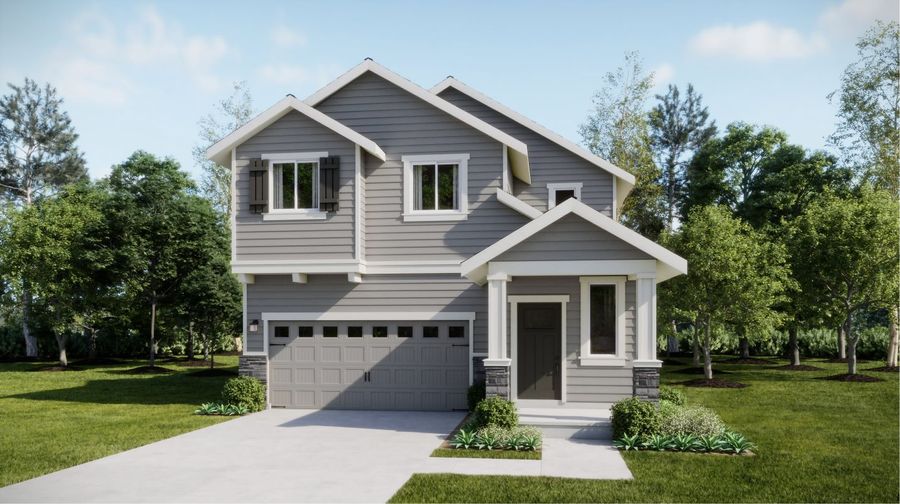
From $1,414,950
5 Br | 3.5 Ba | 2 Gr | 2,989 sq ft
211 179Th St Se. Bothell, WA 98012
Lennar



Homes near Bothell, WA

From $1,219,990 $1,399,990
4 Br | 3 Ba | 2 Gr | 2,155 sq ft
13215 Ne 127Th Court Unit A. Kirkland, WA 98034
Taylor Morrison
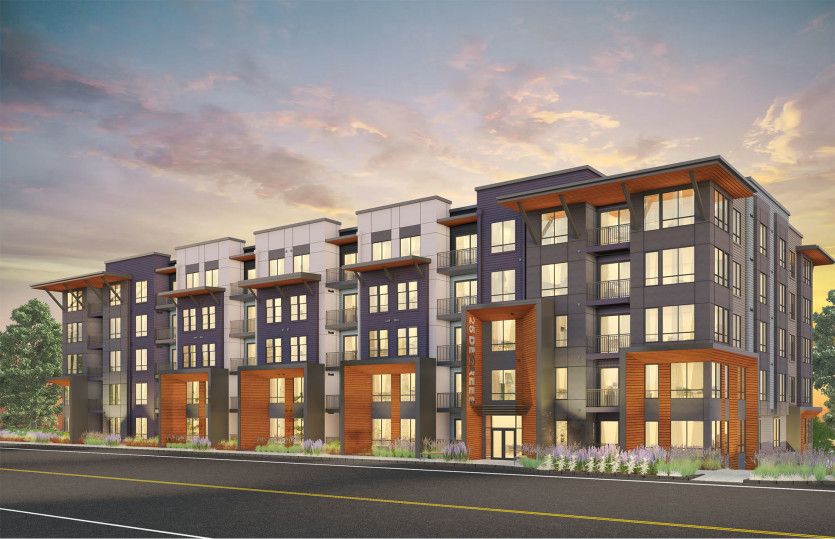
From $574,622
1 Br | 1 Ba | 958 sq ft
6905 Ne 184Th Lane. Kenmore, WA 98028
Pulte Homes

From $1,164,990 $1,294,990
4 Br | 3 Ba | 2 Gr | 1,943 sq ft
13215 Ne 127Th Court Unit D. Kirkland, WA 98034
Taylor Morrison
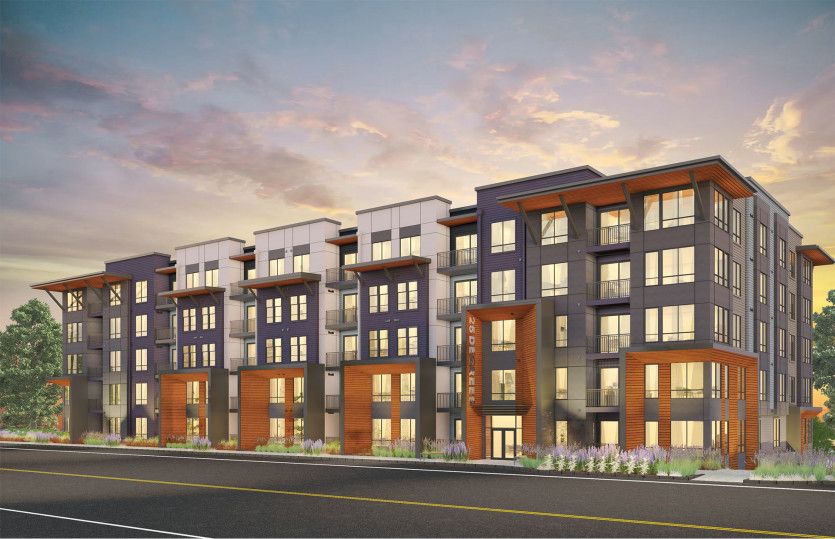
From $682,054
2 Br | 2 Ba | 1,332 sq ft
6905 Ne 184Th Lane. Kenmore, WA 98028
Pulte Homes
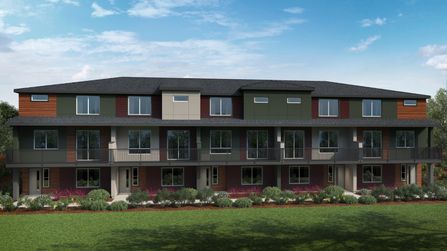

From $1,159,990
4 Br | 3 Ba | 2 Gr | 2,002 sq ft
13215 Ne 127Th Court Unit C. Kirkland, WA 98034
Taylor Morrison
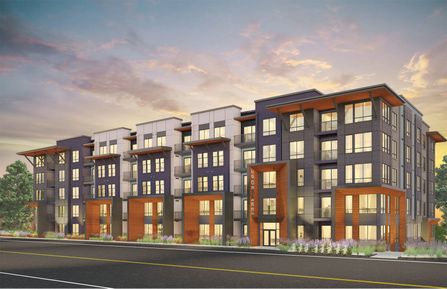
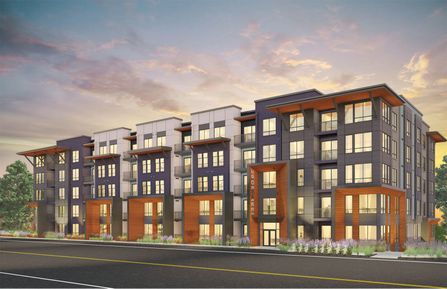
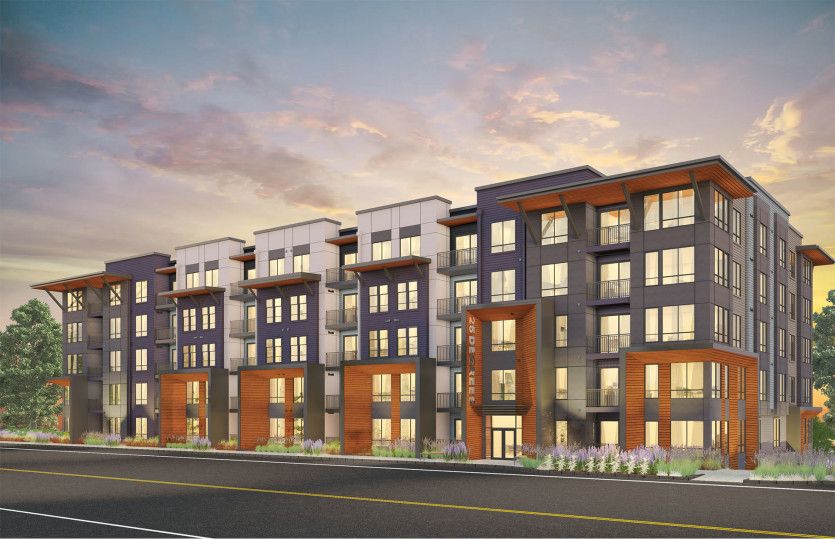
From $549,990 $567,970
1 Br | 1 Ba | 979 sq ft
6905 Ne 184Th Lane. Kenmore, WA 98028
Pulte Homes

From $1,256,990
4 Br | 3.5 Ba | 2 Gr | 2,202 sq ft
13208 Ne 127Th Court Unit D. Kirkland, WA 98034
Taylor Morrison

From $1,321,990
4 Br | 3.5 Ba | 2 Gr | 2,202 sq ft
13208 Ne 127Th Court Unit A. Kirkland, WA 98034
Taylor Morrison

From $1,304,990 $1,369,990
4 Br | 3.5 Ba | 2 Gr | 2,202 sq ft
13202 Ne 127Th Court Unit A. Kirkland, WA 98034
Taylor Morrison
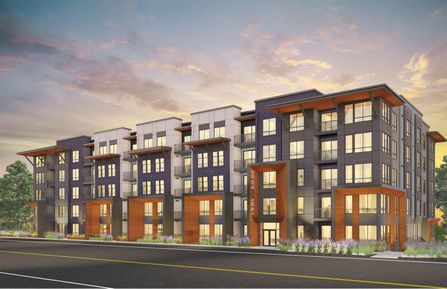
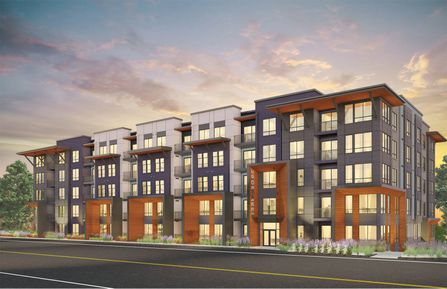

$65,000
From $1,304,990 $1,369,990
4 Br | 3.5 Ba | 2 Gr | 2,202 sq ft
E22A | Kirkland, WA
Taylor Morrison
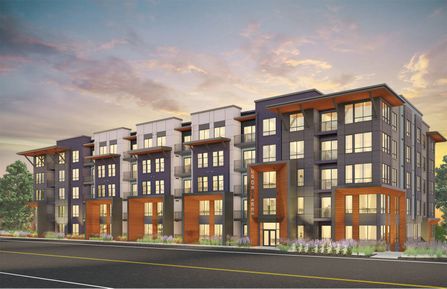

$73,000
From $1,256,990 $1,329,990
4 Br | 3.5 Ba | 2 Gr | 2,202 sq ft
E22B | Kirkland, WA
Taylor Morrison
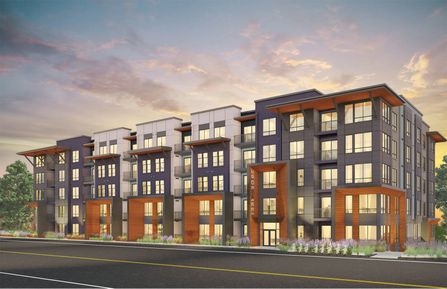

From $1,164,990 $1,329,990
4 Br | 3 Ba | 2 Gr | 2,002 sq ft
13215 Ne 127Th Court Unit B. Kirkland, WA 98034
Taylor Morrison

