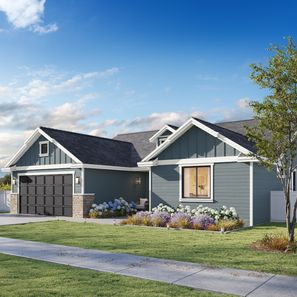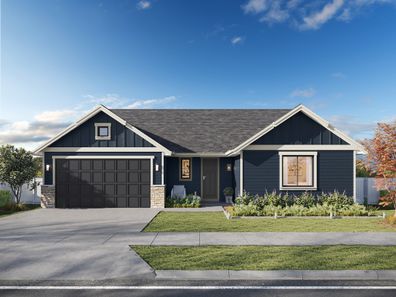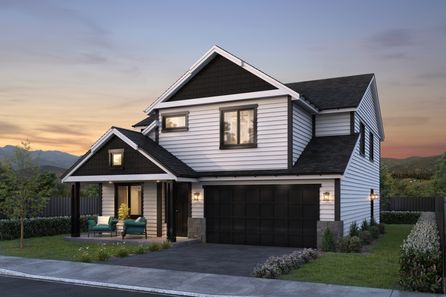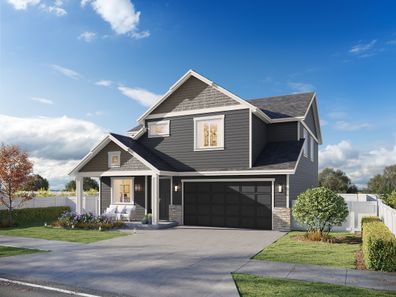
Homes near Harrison, ID


From $799,995 $846,362
4 Br | 3.5 Ba | 2 Gr | 2,145 sq ft
2660 W Lumber Ln. Coeur D Alene, ID 83814
Toll Brothers

From $999,995
4 Br | 3.5 Ba | 2 Gr | 2,147 sq ft
2676 W Lumber Ln. Coeur D Alene, ID 83814
Toll Brothers


From $899,500
3 Br | 2.5 Ba | 3 Gr | 2,172 sq ft
4400 W Hide Away Ln. Coeur D Alene, ID 83814
Architerra Homes

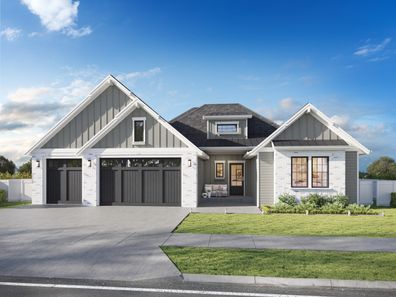

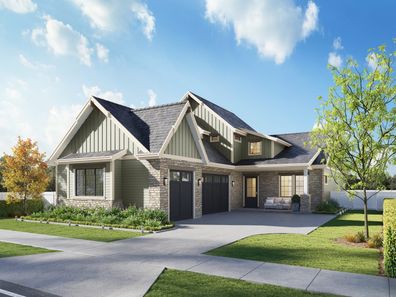
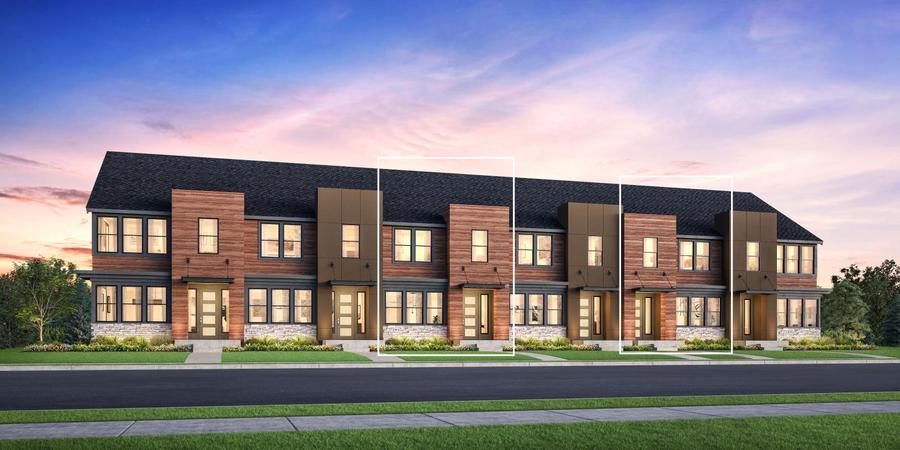
From $799,995 $859,334
4 Br | 3.5 Ba | 2 Gr | 2,145 sq ft
2684 W Lumber Ln. Coeur D Alene, ID 83814
Toll Brothers
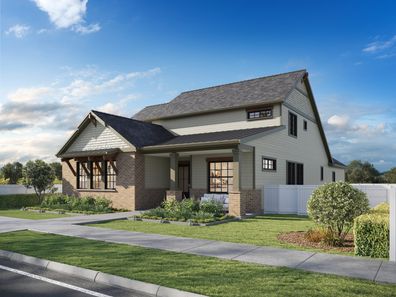

From $799,995 $860,835
4 Br | 3.5 Ba | 2 Gr | 2,145 sq ft
2690 W Lumber Ln. Coeur D Alene, ID 83814
Toll Brothers
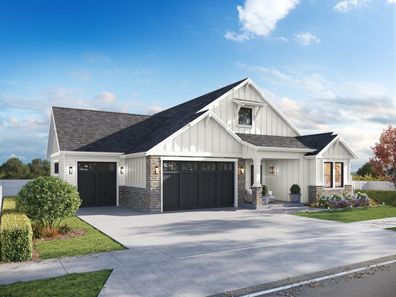



From $1,362,698
4 Br | 3.5 Ba | 2 Gr | 2,028 sq ft
2766 N Atlas Rd. Coeur D Alene, ID 83814
Toll Brothers
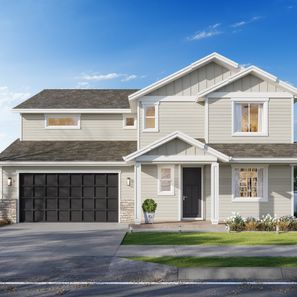

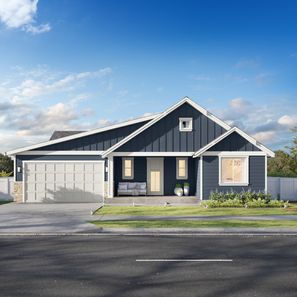

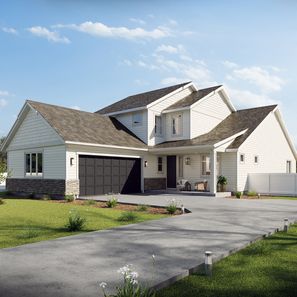


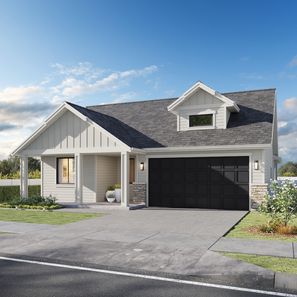

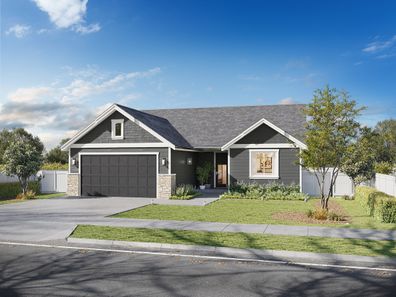
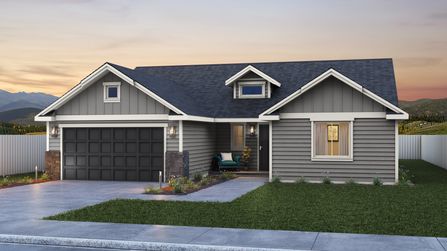

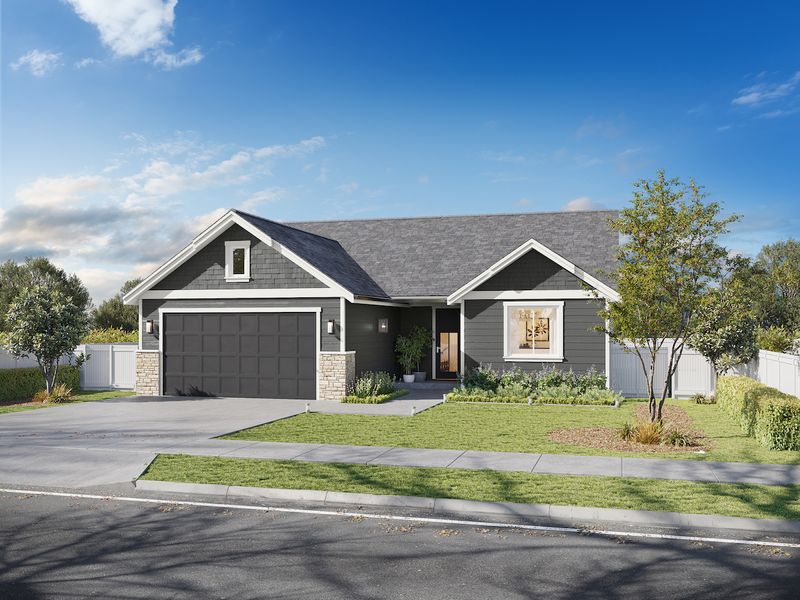
From $634,400
3 Br | 2.5 Ba | 2 Gr | 2,131 sq ft
3564 N Cyprus Fox Lp. Post Falls, ID 83854
Architerra Homes

