
Homes near Eagle, WI

Contact Builder for Details
4 Br | 2.5 Ba | 3 Gr | 2,018 sq ft
2684 Mapleton Avenue. East Troy, WI 53120
Bielinski Homes, Inc.
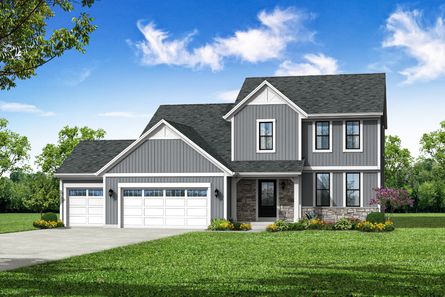
From $489,690
5 Br | 3 Ba | 2 Gr | 2,034 sq ft
The Brianna, Plan 2034 | East Troy, WI
Bielinski Homes, Inc.
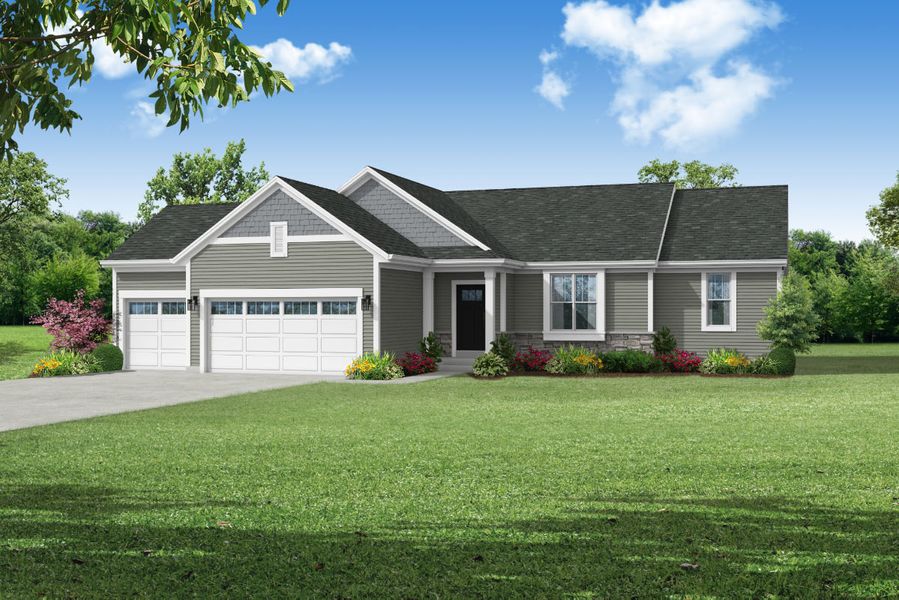
From $515,900
3 Br | 2 Ba | 2 Gr
2707 Mapleton Avenue. East Troy, WI 53120
Bielinski Homes, Inc.
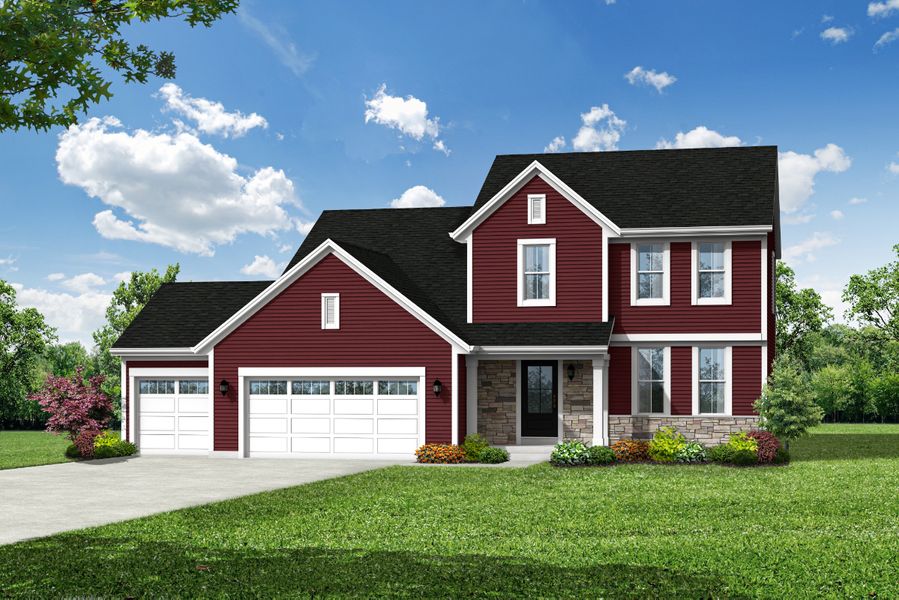
From $534,900
5 Br | 3 Ba | 3 Gr | 2,034 sq ft
2695 Mapleton Avenue. East Troy, WI 53120
Bielinski Homes, Inc.

From $513,900
3 Br | 2 Ba | 3 Gr | 1,670 sq ft
2690 Mapleton Avenue. East Troy, WI 53120
Bielinski Homes, Inc.
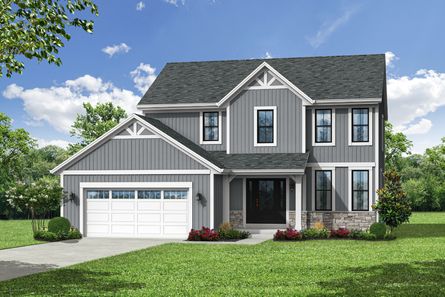
From $491,290
4 Br | 2.5 Ba | 2 Gr | 2,026 sq ft
The Arielle, Plan 2026 | East Troy, WI
Bielinski Homes, Inc.
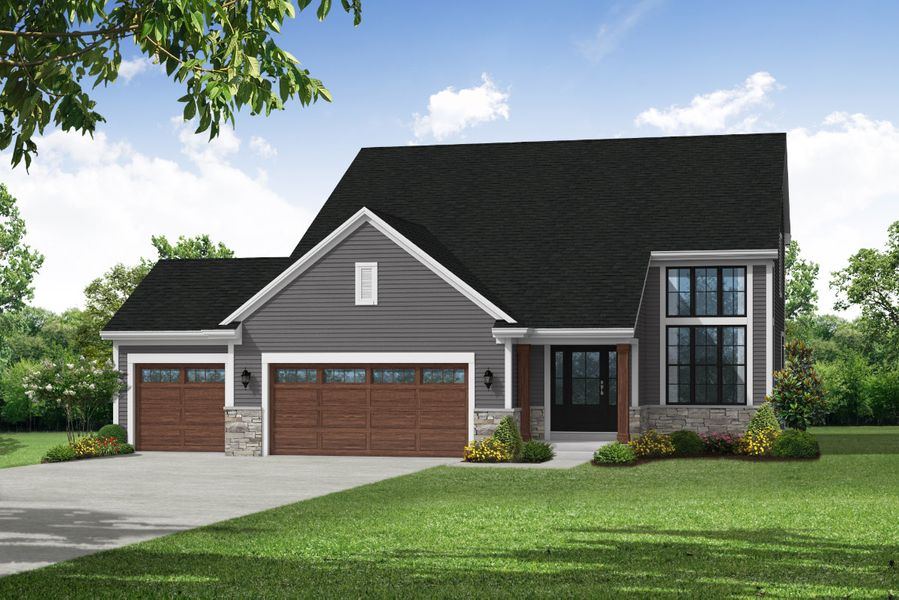
From $566,900
4 Br | 2.5 Ba | 3 Gr | 2,200 sq ft
2686 Red Oak Lane. East Troy, WI 53120
Bielinski Homes, Inc.
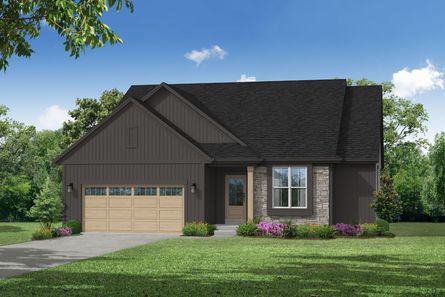
From $452,690
3 Br | 2 Ba | 2 Gr | 1,670 sq ft
The Lauren, Plan 1670 | East Troy, WI
Bielinski Homes, Inc.
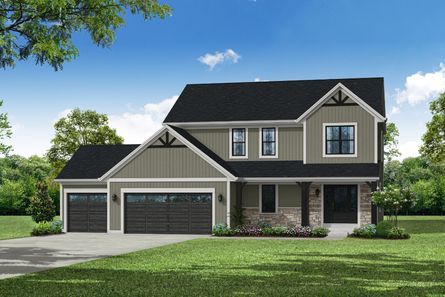
From $488,090
4 Br | 2.5 Ba | 2 Gr | 2,018 sq ft
The Taylor, Plan 2018 | East Troy, WI
Bielinski Homes, Inc.
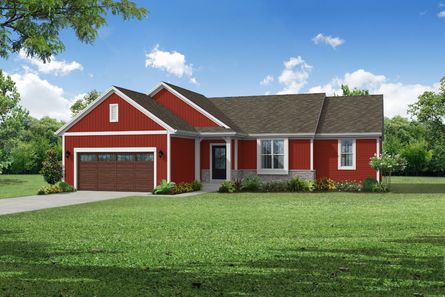
From $463,090
3 Br | 2 Ba | 2 Gr | 1,654 sq ft
The Rylee, Plan 1654 | East Troy, WI
Bielinski Homes, Inc.
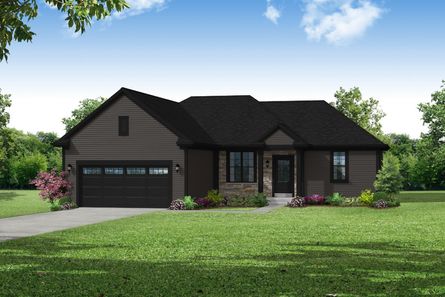
From $454,890
3 Br | 2 Ba | 2 Gr | 1,664 sq ft
The Hannah, Plan 1664 | East Troy, WI
Bielinski Homes, Inc.
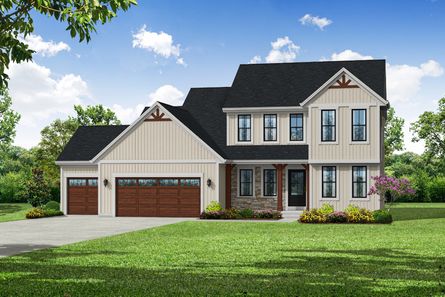
From $524,490
4 Br | 2.5 Ba | 3 Gr | 2,210 sq ft
The Skylar, Plan 2210 | East Troy, WI
Bielinski Homes, Inc.

From $532,900
4 Br | 2.5 Ba | 2 Gr | 2,093 sq ft
1523 Butternut Ridge Oconomowoc WI | Brookfield, WI
Stepping Stone Homes

From $624,900
3 Br | 2.5 Ba | 3 Gr | 2,253 sq ft
W 237 N 6991 Red Oak Knoll Sussex WI | Brookfield, WI
Stepping Stone Homes

From $439,900
3 Br | 2 Ba | 2 Gr | 1,501 sq ft
710 River Ridge Waterford WI | Brookfield, WI
Stepping Stone Homes

From $439,900
3 Br | 2 Ba | 2 Gr | 1,501 sq ft
710 River Ridge Waterford WI | Menomonee Falls, WI
Stepping Stone Homes

From $624,900
3 Br | 2.5 Ba | 3 Gr | 2,253 sq ft
W 237 N 6991 Red Oak Knoll Sussex WI | Menomonee Falls, WI
Stepping Stone Homes

From $532,900
4 Br | 2.5 Ba | 2 Gr | 2,093 sq ft
1523 Butternut Ridge Oconomowoc WI | Menomonee Falls, WI
Stepping Stone Homes


From $674,900
4 Br | 2.5 Ba | 3 Gr | 2,721 sq ft
N 75 W 17780 Woody Ln. Menomonee Falls, WI 53051
Stepping Stone Homes

From $649,900
4 Br | 3.5 Ba | 3 Gr | 2,502 sq ft
W 177 N 7504 Amethyst Dr. Menomonee Falls, WI 53051
Stepping Stone Homes









From $532,900
4 Br | 2.5 Ba | 2 Gr | 2,093 sq ft
1523 Butternut Ridge Oconomowoc WI | Brookfield, WI
Stepping Stone Homes

From $439,900
3 Br | 2 Ba | 2 Gr | 1,501 sq ft
710 River Ridge Waterford WI | Brookfield, WI
Stepping Stone Homes

From $624,900
3 Br | 2.5 Ba | 3 Gr | 2,253 sq ft
W 237 N 6991 Red Oak Knoll Sussex WI | Brookfield, WI
Stepping Stone Homes

From $624,900
3 Br | 2.5 Ba | 3 Gr | 2,253 sq ft
W 237 N 6991 Red Oak Knoll Sussex WI | Brookfield, WI
Stepping Stone Homes

From $439,900
3 Br | 2 Ba | 2 Gr | 1,501 sq ft
710 River Ridge Waterford WI | Brookfield, WI
Stepping Stone Homes

From $532,900
4 Br | 2.5 Ba | 2 Gr | 2,093 sq ft
1523 Butternut Ridge Oconomowoc WI | Brookfield, WI
Stepping Stone Homes




