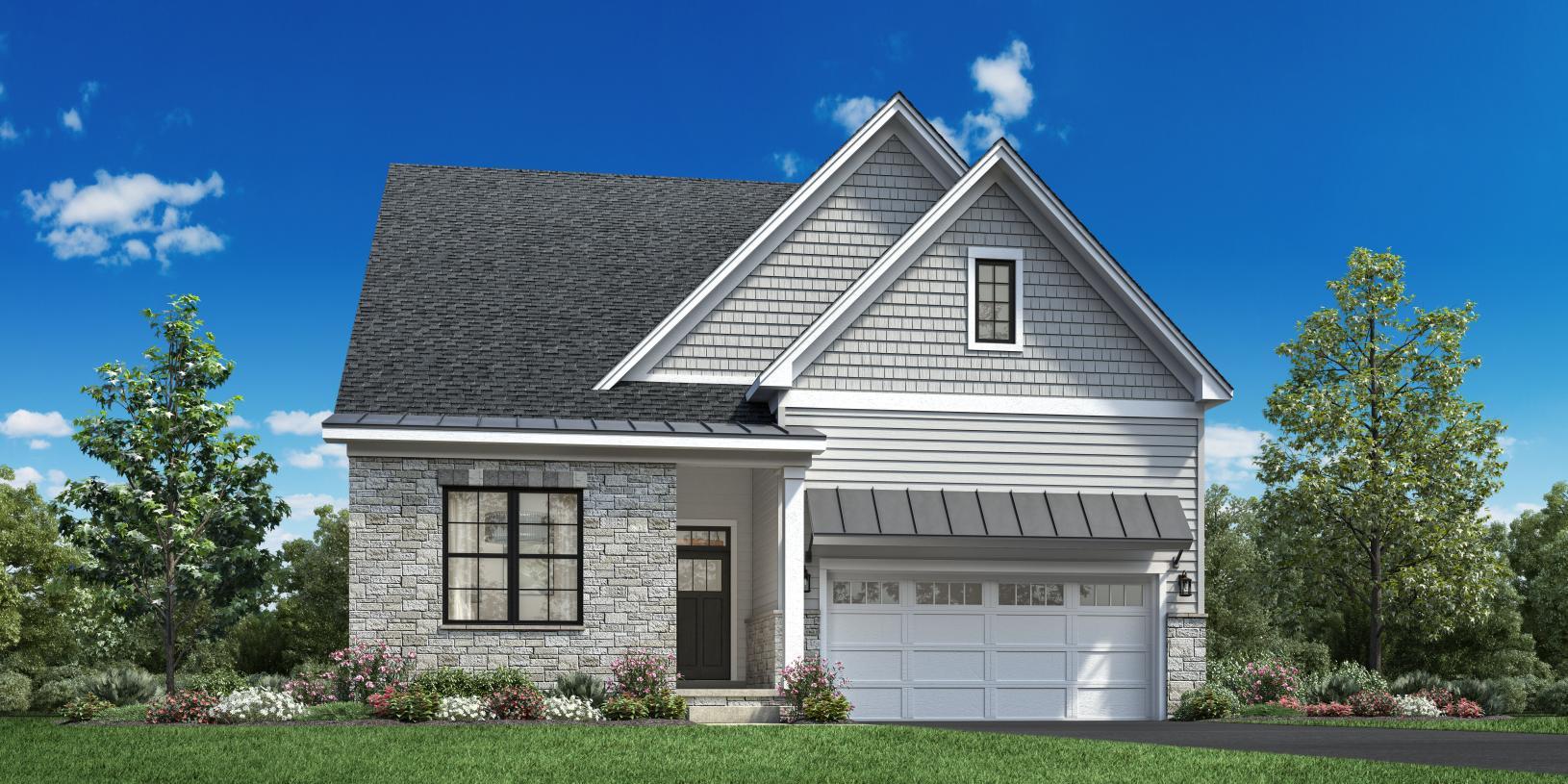- New homes
- CT
- Danbury Area
- Danbury, CT
- Regency at Rivington
- Aberton Plan

Last Updated 15 hours ago
- from $922,995 What does this Price Range mean?
The Price Range displayed reflects the base price of the homes built in this community.
You get to select from the many different types of homes built by this Builder and personalize your New Home with options and upgrades. - 3 BR
- 3 BA
- 2 GR
- 2,759 SQ FT
Request a tour today!
Lookout Ridge, Danbury, CT 06810
5 Reserve Rd, Danbury, CT 06810
888-648-0539
Sales Agent Krin H., Andrea D., Carissa C., & Laura H.
Hours Mon 2 pm to 5 pm; Tue-Sun 10 am to 5 pm
In-Person Tour
Meet with a knowledgeable representative on-site for a guided home tour.
Remote Tour
Hop on a video call with a representative to take a virtual walkthrough of this home.
Please be aware that current conditions may impact hours of operation.

Elevation Image 1/5
Home Details
Highlights
- Single Family
- 4,717 Sq Ft
- 2 Stories
- 4 Bathrooms
- 4 Bedrooms
- 3 Car Garage
Aberton Plan Info
The Aberton, a two-story single-family home, offers everything needed for an easy living experience. As soon as one steps into the foyer with its elegant tray ceiling, they are greeted by an open floor plan that unites the great room, casual dining area and kitchen with island to make gatherings seamless. A formal dining room adds elegance to special dinners while a flex room offers more space for personal tastes. Emphasizing comfort is the main floor primary suite which comes equipped with a walk-in closet and private water closet along with a luxurious shower in the attached bath. Upstairs holds additional bedrooms and another leisure area in form of a loft. For convenience's sake, there s also an everyday entry from garage and laundry facilities located on bedroom level.
Home Customization
Floor Plan Center
View floor plan details for this property.
- Floor Plans
- Exterior Images
- Interior Images
- Other Media
Explore custom options for this floor plan.
- Choose Option
- Include Features
Area
Map & Directions
Lookout Ridge
Danbury, CT 06810
Schools Near Regency at Rivington
- Danbury PSD
- Diocese Of Bridgeport Ed Off
Actual schools may vary. Contact the builder for more information.
Community & Neighborhood
Community Info
Experience the Regency difference at this new 55 and over community in Danbury, CT. Nestled in a prestigious and convenient location, Toll Brothers Regency at Rivington offers the best of both luxury and lifestyle, with a beautiful single-family home built to the highest standards and personalized to reflect your taste and style and a wide array of amenities just beyond your door, including a clubhouse, pool, fitness center, and more, all exclusive to Regency residents. Discover your dream home in this low-maintenance, active-adult community that is designed to delight with endless opportunities for fun and recreation and a true sense of connection with neighbors and friends. Toll Brothers offers you personalization options at our award-winning Design Studio choose designer lighting, hardwood flooring, cabinets and countertops, security and home automation, and much more! More Info About Regency at Rivington
Hot Home!
3 BR 3 BA 2 GR Aberton Modern Farmhouse This beautiful home was crafted for the way you live. A well-appointed kitchen boasts a large center island and ample storage space.
Green Program
Toll Green - Reducing environmental impact and providing energy savings & comfort.
Ready to Build
Build the home of your dreams with the Aberton plan by selecting your favorite options today!
Community & Neighborhood
Local Points of Interest
- Views
Social Activities
- Club House
Health and Fitness
- Pool
Community Services & Perks
- HOA Fees: Unknown, please contact the builder
- Incredible array of private amenities offers a unique resort-style experience just for Regency residents, including a clubhouse, outdoor pool, fitness center, bocce court, and more, all exclusive to Regency at Rivington
- Conveniently located just minutes from I-84 and numerous opportunities for shopping, dining, and entertainment
- An easy low-maintenance lifestyle with landscaping maintenance and snow removal included so you have more time to do the things you love
- Modern open-concept home designs ranging from 1,948 to 2,538 square feet with 2-3 bedrooms, 2.5 bathrooms, first-floor primary suites, flex spaces, full basements with the option to finish, and 2-car garages
- Exclusive opportunity to own a single-family home in Rivington by Toll Brothers with beautiful views
With its 50+ years of experience building luxury homes, its national presence, and its status as a publicly traded Fortune 500 company, Toll Brothers holds a prominent place in the industry with seasoned leadership and strong trade partners. You can trust that with Toll Brothers, you are choosing the best in the business, and our impeccable standards are reflected in every home we build. The Company was founded in 1967 and became a public company in 1986. Its common stock is listed on the New York Stock Exchange under the symbol “TOL.” The Company serves first-time, move-up, empty-nester, active-adult, and second-home buyers, as well as urban and suburban renters. Toll Brothers builds in 24 states as well as in the District of Columbia. The Company operates its own architectural, engineering, mortgage, title, land development, golf course development, smart home technology, and landscape subsidiaries. The Company also operates its own lumber distribution, house component assembly, and manufacturing operations.
Take the next steps toward your new home
Aberton Plan by Toll Brothers
saved to favorites!
To see all the homes you’ve saved, visit the My Favorites section of your account.
Discover More Great Communities
Select additional listings for more information
Way to Go!
You’re connected with Toll Brothers.
The best way to find out more is to visit the community yourself!
