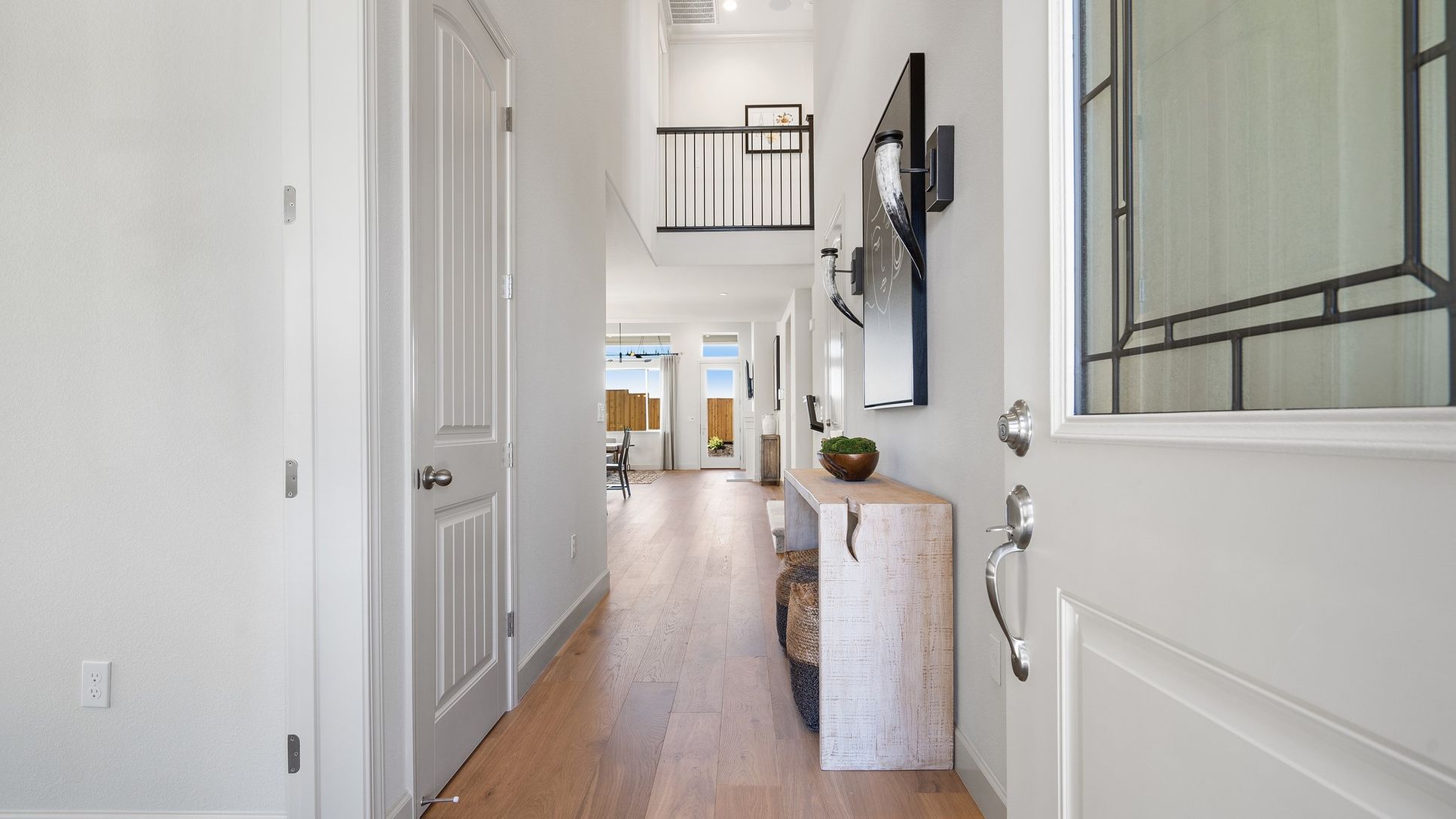Baxter Plan
Ready to Build
403 Longhorn Way, Oakley CA 94561
Home by Seeno Homes

- from $850,325 What does this Price Range mean?
The Price Range displayed reflects the base price of the homes built in this community.
You get to select from the many different types of homes built by this Builder and personalize your New Home with options and upgrades. - 4 BR
- 3.5 BA
- 2 GR
- 2,685 SQ FT
Request a tour today!
403 Longhorn Way, Oakley, CA 94561
888-207-9631
Sales Agent Sandra Mueller
Hours Open Daily 10 AM - 6 PM
In-Person Tour
Meet with a knowledgeable representative on-site for a guided home tour.
Remote Tour
Hop on a video call with a representative to take a virtual walkthrough of this home.
Please be aware that current conditions may impact hours of operation.

407-longhorn-way.46717.phr.002.web 1/12
Home Details
Highlights
- Single Family
- 2,813 Sq Ft
- 2 Stories
- 2 Bathrooms
- 1 Half Bathroom
- 4 Bedrooms
- 2 Car Garage
Baxter Plan Info
Baxter (2685 sq. ft.) is a home with 4 bedrooms, 3.5 bathrooms and 2-car garage. Features include primary bed downstairs.
Home Customization
Floor Plan Center
View floor plan details for this property.
- Floor Plans
- Exterior Images
- Interior Images
- Other Media
Explore custom options for this floor plan.
- Choose Option
- Include Features
Area
Map & Directions
403 Longhorn Way
Oakley, CA 94561
Schools Near The Preserve at Stonewood
- Liberty HSD
- Oakley ESD
- Antioch USD
Actual schools may vary. Contact the builder for more information.
Community & Neighborhood
Community Info
Welcome to The Preserve at Stonewood, a new home community in Oakley!
The Preserve at Stonewood offers four quality-crafted floorplans ranging in size from approximately 2,100-3,272 sq. ft. These single and two story floorplans feature 4-5 bedrooms, 3-4 bathrooms, and 2-3 car garages. More Info About The Preserve at Stonewood
Ready to Build
Build the home of your dreams with the Baxter plan by selecting your favorite options. For the best selection, pick your lot in The Preserve at Stonewood today!
Community & Neighborhood
Community Services & Perks
- HOA Fees: Unknown, please contact the builder
Neighborhood Amenities
Grocery Stores
- Panchos Market
0.63 mile away
5500 Main St
- La Mixteca Market Y Carniceria
1.27 miles away
3587 Main St
- Grocery Outlet
1.39 miles away
3110 Main St
- WinCo Foods
1.62 miles away
6700 Lone Tree Way
- Lucky Supermarkets
1.78 miles away
2545 Main St
- Panchos Market
Specialized Stores
- Oakley French Bread
1.16 miles away
3741 Main St
- Lucia's Baked Delights
1.30 miles away
2973 Stonecrop Dr
- La Michoacana Bakery
1.35 miles away
3370 Main St
- Oakley French Bread
Restaurants
- Domino's
0.89 mile away
4530 Main St
- Subway
0.90 mile away
4514 Main St
- Metal Biscuits Productions Unlimited, LLC
0.94 mile away
1012 Hollyhock Dr
- Clarkeygs
0.96 mile away
1050 Neroly Rd
- Tu Jalisco's Restaurant
1.06 miles away
3899 Main St
- Domino's
Coffee Shops
- Sunshine 2 Donuts
1.68 miles away
6730 Lone Tree Way
- Starbucks
2.02 miles away
5769 Lone Tree Way
- Starbucks
2.08 miles away
2190 Main St
- Jamba
2.14 miles away
5779 Lone Tree Way
- Starbucks
2.14 miles away
5779 Lone Tree Way
- Sunshine 2 Donuts
Shopping
- Lats Sports & More
0.74 mile away
4701 Main St
- Level 9 Sneakers
1.10 miles away
3807 Main St
- G & G Clothing LLC
1.48 miles away
1530 Neroly Rd
- JCPenney
1.78 miles away
4951 Slatten Ranch Rd
- Lissa Jeans Tasty Treats
1.79 miles away
2311 Megan Dr
- Lats Sports & More
Bars & Nightlife
- Oakley Tavern
1.18 miles away
3685 Main St
- Chicago's Pizza With A Twist-Brentwood, CA
1.54 miles away
6700 Brentwood Blvd
- Hop Asylum
1.99 miles away
2411 Empire Ave
- Sultana Hookah Lounge
1.99 miles away
2415 Empire Ave
- Wicked Mirage Hookah Lounge
1.99 miles away
2415 Empire Ave
- Oakley Tavern
Please note this information may vary. If you come across anything inaccurate, please contact us
Seeno Homes is a home development firm located in Northern California, focusing on constructing new homes tailored for families of various sizes. Our commitment is to bring your dream home to life, perfectly aligning with your needs. We emphasize the highest levels of craftsmanship and exceptional customer service. This section provides an opportunity to share more details about our company and the range of services we provide. Our seasoned team will assist you throughout the entire home-buying journey, from selecting a floor plan to making the finishing touches. Our dedication to clients extends beyond transactions; we value building enduring relationships. Allow us to assist you in discovering and securing your dream home today.
Take the next steps toward your new home
Baxter Plan by Seeno Homes
saved to favorites!
To see all the homes you’ve saved, visit the My Favorites section of your account.
Discover More Great Communities
Select additional listings for more information
Way to Go!
You’re connected with Seeno Homes.
The best way to find out more is to visit the community yourself!
