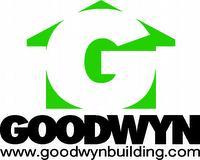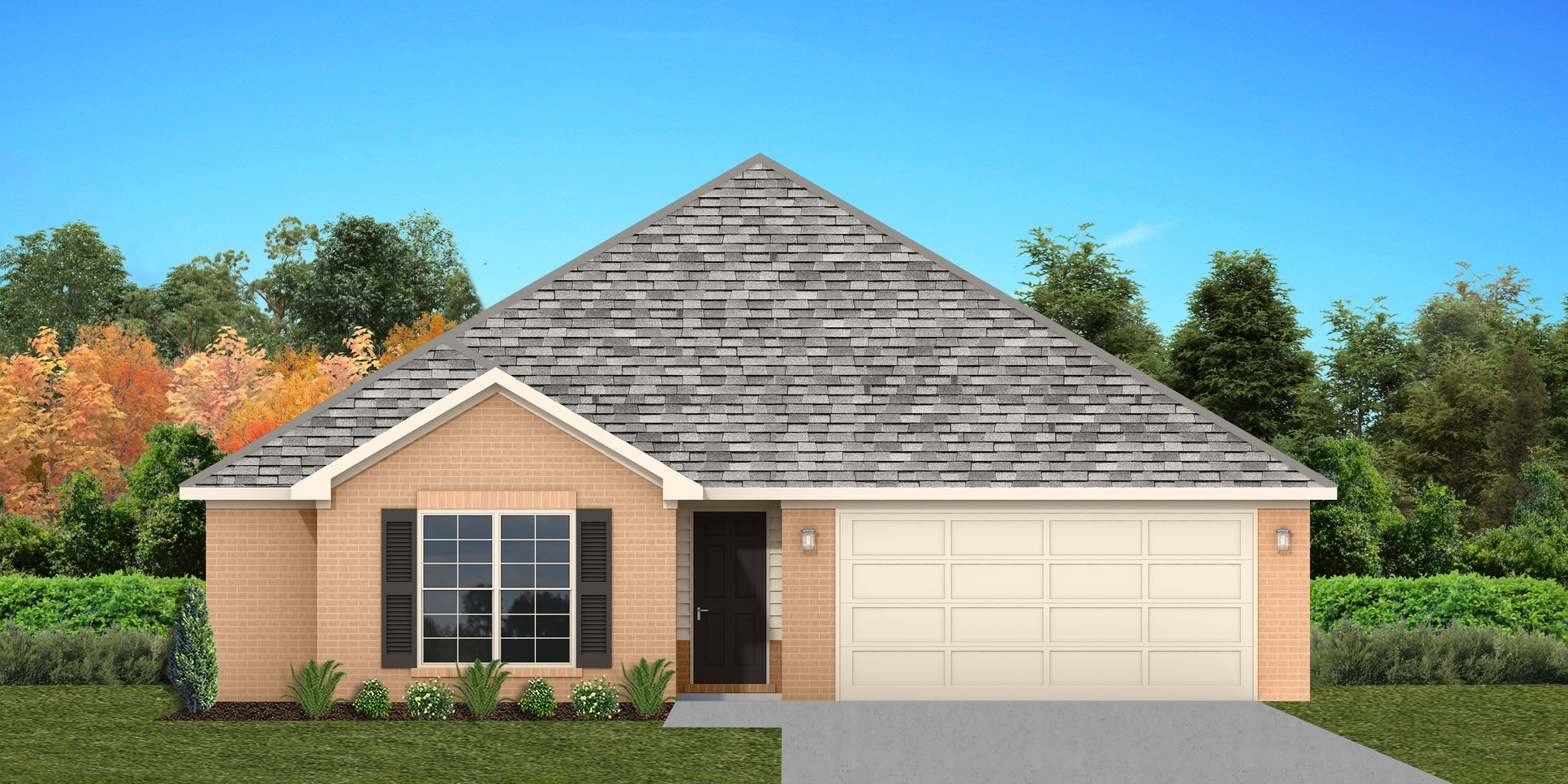- New homes
- AL
- Montgomery Area
- Montgomery, AL
- Somerhill
- Birch Plan

- from $246,500 What does this Price Range mean?
The Price Range displayed reflects the base price of the homes built in this community.
You get to select from the many different types of homes built by this Builder and personalize your New Home with options and upgrades. - 4 BR
- 2 BA
- 2 GR
- 1,803 SQ FT
Request a tour today!
Ridgeside Boulevard, Montgomery, AL 36107
2939 Chestnut Street, Montgomery, AL 36107
888-864-2699
Sales Agent Ray Culey
In-Person Tour
Meet with a knowledgeable representative on-site for a guided home tour.
Remote Tour
Hop on a video call with a representative to take a virtual walkthrough of this home.
Please be aware that current conditions may impact hours of operation.

Exterior 1/35
Home Details
Highlights
- Single Family
- 2,970 Sq Ft
- 1 Story
- 3 Bathrooms
- 4 Bedrooms
- 3 Car Garage
- Family Room
- Breakfast Area
- Fireplaces
- Patio
- Walk In Closets
Birch Plan Info
The birch floor plan; home to be proud of. This home is bright, light, open and modern -- everything you have been hoping for with the bonus of being low maintenance! Walk in and instantly feel comfortable because the dual pane vinyl Low- e glass windows and Spray Foam insulation are doing their job. All the standard features like the Heat Pump hot water heater will feel like upgrades, but they only add to your peace of mind, as this home was designed to be beautiful AND affordable. The main space which is right of the foyer is open and connected for the perfect living and hosting. The living room houses a wood burning fireplace that is sure to be a focal and gathering point. Every inch of the well laid out eat in kitchen is calling for you to test your baking skills with its ample counter space, or perhaps your food ordering skills so you can kick back at the breakfast bar and enjoy your meal. When you are done with the day step into your own personal oasis. The owner’s suite is perfectly set up with a walk-in closet that can house the wardrobe of fashionista and private bathroom with a lovely separate garden tub and a dual vanity sink. Picture yourself living in the Savannah floor plan, which has four exceptionally sized bedrooms, two bathrooms, abundant closet and storage space, and a two-car garage and picture what happiness can be. Features include: 10' Ceiling in Family Room | Wood Burning Fireplace | Large Kitchen Island with Breakfast Bar | Dining Area & Breakfast Nook | Ceiling Fans in Master & Great Room | Separate Garden Tub & Shower in Master Bath | Double Vanities in Master | Large Walk-in Closets| Raised Vanities | Hard Tile in Foyer, Fireplace & Bath | Attic Access from Inside Hall & Garage | Centrally Wired Command Center | Garage Door Openers | 700 Yards of Bermuda Sod | Spray Foam Insulation in All Exterior Walls & Roof Line | Energy Saving Heat Pump Hot Water Heater | Energy STAR Appliances & Fans
Home Customization
Floor Plan Center
View floor plan details for this property.
- Floor Plans
- Exterior Images
- Interior Images
- Other Media
Area
Map & Directions
Ridgeside Boulevard
Montgomery, AL 36116

Nearby Schools
Elementary School. Grades K to 2.
Elementary School. Grades 3 to 5.
Middle School. Grades 6 to 8.
High School. Grades 9 to 12.
High School. Grades 9 to 12.
Montgomery PSD
Actual schools may vary. We recommend verifying with the local school district, the school assignment and enrollment process.
Community & Neighborhood
Community Info
Somerhill is the ideal location for enjoying the tranquility that nature can bring, while being close to all the amenities Central Montgomery has to offer. This neighborhood is perfectly situated by Ida Bell Young, Woodmere, Shakespeare Parks, and a new Bark Park! Somerhill is beautifully illuminated with streetlights and offers a community feel with the centrally placed gazebo to gather around and the maintained lake with a lighted fountain. Come for the community feel stay for the floor home; Somerhill offers beautiful newly built three- and four-bedroom floor plans that are modern, well laid out, but most importantly, affordable. Each of Somerhill’s homes were purposefully built to include energy efficient features like Spray Foam insulation, Heat Pump hot water heater, and energy star appliances so you can own a low maintenance home in a desired neighborhood. More Info About Somerhill
Ready to Build
Build the home of your dreams with the Birch plan by selecting your favorite options. For the best selection, pick your lot in Somerhill today!
Community & Neighborhood
Community Services & Perks
- HOA Fees: $250/year
Neighborhood Amenities
Grocery Stores
- Manna Food Center
0.93 mile away
5350 Vaughn Rd
- Stuckeys
1.17 miles away
5040 Vaughn Rd
- Tienda Guatemalteco
1.29 miles away
4431 Troy Hwy
- Walmart Supercenter
1.34 miles away
3801 Eastern Blvd
- Colorado Market
1.40 miles away
4590 Troy Hwy
- Manna Food Center
Specialized Stores
- Walmart Bakery
1.34 miles away
3801 Eastern Blvd
- Cake Designs
1.73 miles away
3651 Debby Dr
- Gigi's Cupcakes
2.06 miles away
7918 Vaughn Rd
- GNC
2.06 miles away
7966 Vaughn Rd
- Walmart Bakery
2.25 miles away
8035 Vaughn Rd
- Walmart Bakery
Restaurants
- Hunt Brothers Pizza
1.07 miles away
5650 Calmar Dr
- Hunt Brothers Pizza
1.10 miles away
3201 Eastern Blvd
- India Palace
1.12 miles away
2801 Vaughn Plaza Rd
- The Board Room
1.12 miles away
2801 Vaughn Plaza Rd
- Domino's
1.12 miles away
3131 Bell Rd
- Hunt Brothers Pizza
Coffee Shops
- Starbucks
1.82 miles away
7790 Vaughn Rd
- G & S Doughnuts
1.84 miles away
5800 Woodmere Blvd
- Starbucks
1.90 miles away
1601 Eastern Blvd
- Dunkin'
2.20 miles away
8025 Vaughn Rd
- Tropical Smoothie Cafe
2.31 miles away
7248 Halcyon Park Dr
- Starbucks
Shopping
- Family Dollar
1.18 miles away
3619 Eastern Blvd
- Nu Image
1.18 miles away
3717 Eastern Blvd
- Top Fashion
1.18 miles away
3741 Eastern Blvd
- City Gear
1.28 miles away
2729 Eastern Blvd
- Tiara's Boutique
1.28 miles away
2767 Eastern Blvd
- Family Dollar
Bars & Nightlife
- The Board Room
1.12 miles away
2801 Vaughn Plaza Rd
- Ric & Moes LLC
1.21 miles away
3150 Watchman Dr
- LongHorn Steakhouse
1.71 miles away
4095 Eastern Blvd
- City Grill
1.78 miles away
5251 Hampstead High St
- Bowlero Montgomery
1.84 miles away
1661 Eastern Blvd
- The Board Room
Please note this information may vary. If you come across anything inaccurate, please contact us
At Goodwyn Building, we know that buying a new home is one of the most exciting and gratifying experiences. We also know that you as a homebuyer are putting an enormous amount of trust in us to deliver on our promises. We are honored to accept this responsibility, which we do not accept casually. From start to finish, Goodwyn Building compromises nothing in quality or construction. All of our homes are designed by our own staff, relying on our 30+ years of experience dealing with efficient floor plans and what the customer wants. Our homes are attractive, unique, and are built in desirable communities that you and your family would love to live in. We would be honored for you to join the Goodwyn Building family! Goodwyn Building has stayed on the front edge of the local homebuilding industry with innovative choices in construction style including heat pumps, heat pump water heaters, foam insulation and energy tracking monitors in every home constructed. Goodwyn Building aims to efficiently and purposefully combine and coordinate the efforts of skilled carpenters, laborers and subcontractors to build the highest quality home for the least amount of money. "This award is a recognition of George's long history of building quality, energy-efficient electric homes in the River Region", stated Cathy Brown, Residential Manager for Alabama Power’s Southern Division. "This marks the first time this award has been given and you are very deserving of the honor." Our homes have exceptional livability and provide homebuyers the assurance that they will continue to be able to afford their home far into the future with energy-efficient, cost-saving materials. With over 30 years of experience building in the River Region, Goodwyn Building can build your dream home that is perfect for your budget and your lifestyle.
Take the next steps toward your new home
Birch Plan by Goodwyn Building
saved to favorites!
To see all the homes you’ve saved, visit the My Favorites section of your account.
Discover More Great Communities
Select additional listings for more information
Way to Go!
You’re connected with Goodwyn Building.
The best way to find out more is to visit the community yourself!
