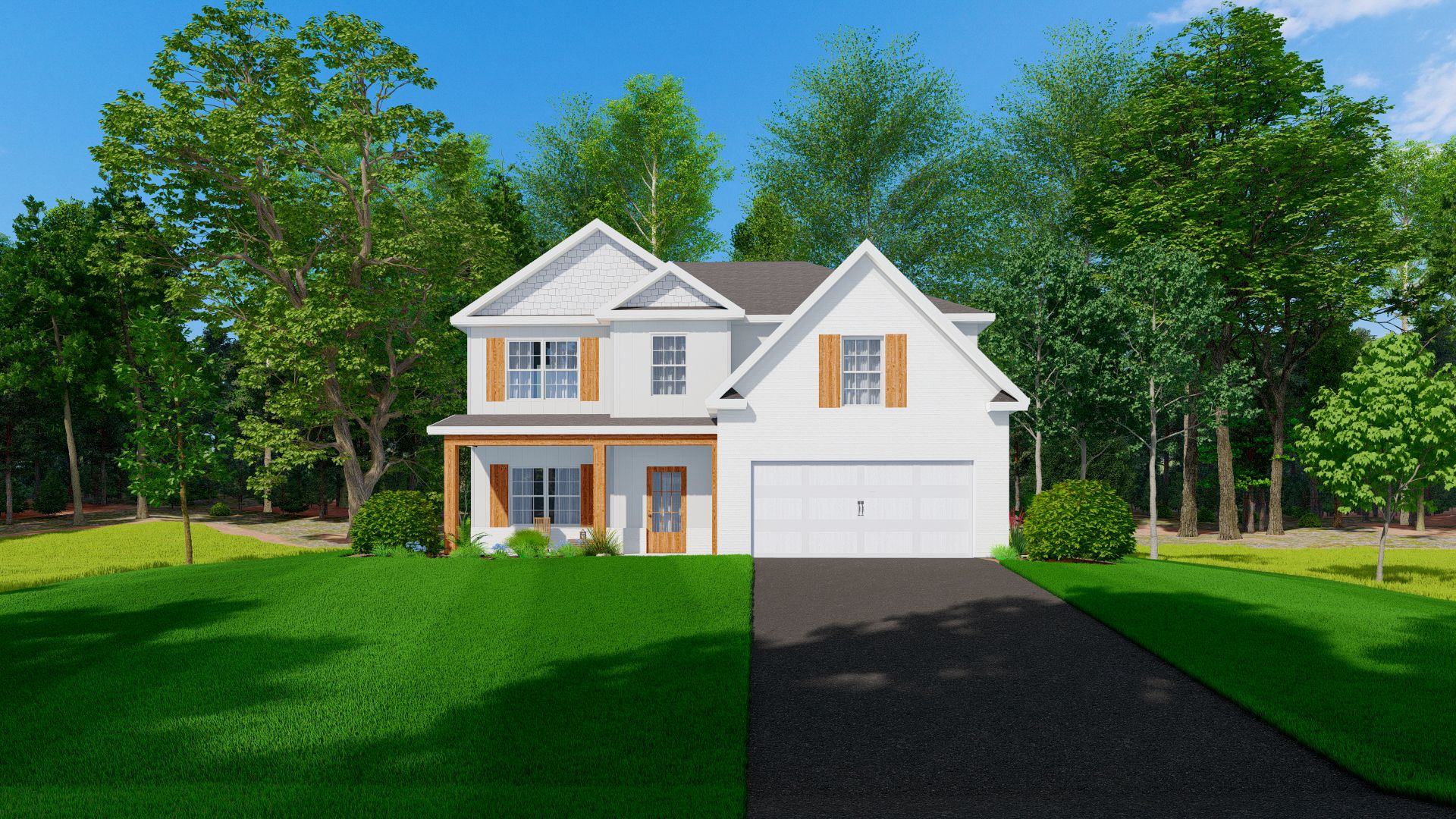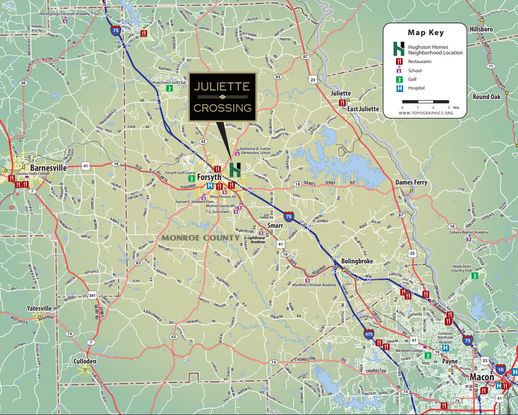- New homes
- GA
- Macon Area
- Forsyth, GA
- Juliette Crossing
- Camden Plan

- from $369,900 What does this Price Range mean?
The Price Range displayed reflects the base price of the homes built in this community.
You get to select from the many different types of homes built by this Builder and personalize your New Home with options and upgrades. - 4 BR
- 2.5 BA
- 2 GR
- 2,599 SQ FT
Request a tour today!
4312 Cornwall Drive, Forsyth, GA 31029
888-705-8007
Sales Agent Ricardo Merriweather, Immanuel Whitaker, Richie Eubanks
Hours Monday, Tuesday, Thursday, Friday, & Saturday 11AM-5PM EST; Sunday 12PM-5PM EST; By Appointment Only Wednesdays; Closed November 3rd, 28th & 29th
In-Person Tour
Meet with a knowledgeable representative on-site for a guided home tour.
Remote Tour
Hop on a video call with a representative to take a virtual walkthrough of this home.
Please be aware that current conditions may impact hours of operation.

Camden A 1/31
Special Offers
Explore the latest promotions at Juliette Crossing. Contact Hughston Homes to learn more!
Quick Move-In Ready Homes!!
Read More See less
Your Dream Home is Waiting! Why wait when you can move into your dream home today? Discover our selection of quick move-in homes at Hughston Homes, designed with quality, style, and comfort in mind. These beautifully crafted homes are ready for you
Quick Move-In Ready Homes!!
Read More See less
Your Dream Home is Waiting! Why wait when you can move into your dream home today? Discover our selection of quick move-in homes at Hughston Homes, designed with quality, style, and comfort in mind. These beautifully crafted homes are ready for you
Home Details
Highlights
- Single Family
- 1,680 Sq Ft
- 1 Story
- 2 Bathrooms
- 1 Half Bathroom
- 3 Bedrooms
- 2 Car Garage
- Primary Bed Upstairs
- Mudroom
- Dining Room
- Living Room
- Breakfast Area
- Covered Patio
- Fireplaces
- Patio
- Porch
- Vaulted Ceilings
- Walk In Closets
Camden Plan Info
Love at First Sight! Step into the Foyer with Soaring 2 Story Ceilings, Formal Dining Room Boasting Tons of Detail. Large Great Room featuring Wood Burning Fireplace & Tons of Room for Entertaining. The Well-Equipped Kitchen has plenty of Stylish Cabinetry, Granite Countertops, Tiled Backsplash & Stainless Appliances. Kitchen Island overlooking Breakfast Area and Walk-in Pantry for Additional Storage. Owner’s Entry Boasts our Signature Drop Zone, the Perfect Family Catch all. Laundry Room & Half Bath conveniently tucked on the Main Level. Upstairs Offers an Expansive Owner’s Suite, creating a Private Retreat. Owner’s Bath with Garden Tub, Separate Shower, His & Hers Sinks & Generously sized Walk-in Closet. Spacious Additional Bedrooms with Tons of Natural Light. Full Bath Upstairs convenient to Additional Bedrooms. Two Car Garage, Covered Patio Perfect for Outdoor Entertaining & Tons of Hughston Homes Included Features!
Area
Map & Directions
4312 Cornwall Drive
Forsyth, GA 31029

Nearby Schools
Elementary School. Grades PK to 5.
Middle School. Grades 6 to 8.
High School. Grades 9 to 12.
Monroe Co SD
Actual schools may vary. We recommend verifying with the local school district, the school assignment and enrollment process.
Community & Neighborhood
Community Info
Juliette Crossing, a charming Hughston Homes community nestled in historic Forsyth, GA, offers a perfect blend of small-town charm and modern convenience. Live close to everything you need while enjoying a peaceful atmosphere and spacious homes. Enjoy easy access to I-75, making Atlanta just a 62-mile commute. Juliette Crossing offers the perfect location for those who desire a peaceful suburban life with the convenience of accessing a major city. Choose from spacious four, five, or six bedroom floor plans at Juliette Crossing, each featuring modern kitchens with sleek stainless steel appliances and beautiful granite countertops. Hardwood flooring throughout the main floor living areas creates a warm and inviting atmosphere. Unwind by the fireplace on your private Hughston Homes Signature Game Day Patio, the perfect spot for cozy evenings or hosting memorable gatherings with loved ones. All Hughston Homes are equipped with smart home automation as a standard feature, providing seamless control over your home's systems, optimize energy usage, and enhance security. More Info About Juliette Crossing
Hot Home!
4 BR 2.5 BA 2 GR Quick Move-In Ready Homes at Juliette Crossing!! Your Dream Home is Waiting!Skip the hassle and start living today.Contact us to schedule a tour of our available quick move-in homes and find the perfect fit for your family!
Ready to Build
Build the home of your dreams with the Camden plan by selecting your favorite options. For the best selection, pick your lot in Juliette Crossing today!
Community & Neighborhood
Local Points of Interest
- The City of Forsyth
Utilities
- Electric Central GA EMC (770) 775-7857
- Water/wastewater City of Forsyth (478) 994-5649
Social Activities
- Forsyth Golf Club
Health and Fitness
- Monroe County Hospital
Community Services & Perks
- HOA Fees: $200/year
Neighborhood Amenities
Grocery Stores
- Ingles Market
0.61 mile away
260 Tift College Dr
- Dev Foods
0.91 mile away
79 N Lee St
- Walmart Supercenter
1.02 miles away
180 N Lee St
- Ingles Market
Restaurants
- John Morgan's BBQ
0.27 mile away
100 Old Water Works Rd
- Shane's Rib Shack
0.53 mile away
448 Cabaniss Rd
- Huddle House
0.58 mile away
325 Cabaniss Rd
- Moe's Southwest Grill
0.58 mile away
325 Cabaniss Rd
- Zaxby's Chicken Fingers & Buffalo Wings
0.64 mile away
321 Cabaniss Rd
- John Morgan's BBQ
Coffee Shops
- Starbucks
0.61 mile away
260 Tift College Dr
- Dunkin'
0.75 mile away
171 N Lee St
- Starbucks
0.78 mile away
318 Russell Pkwy
- Starbucks
Shopping
- Family Dollar
0.77 mile away
173 N Lee St
- Hibbett Sports
0.81 mile away
130 E Main St
- Ashley Maries Boutique
0.99 mile away
57 N Jackson St
- Walmart Supercenter
1.02 miles away
180 N Lee St
- Head to Head
5.00 miles away
2735 Highway 41 S
- Family Dollar
Please note this information may vary. If you come across anything inaccurate, please contact us
Hughston Homes has a number of different home models that we have designed and built to meet the specifications of our customers. Find your perfect plan. Quality construction from experienced industry professionals — don't settle for any quality but the best. Work with Hughston Homes. In addition to brilliant floor plans and beautiful fixtures & interiors, Hughston Homes builds all its homes as smart homes — fully equipped for use with your devices.
Take the next steps toward your new home
Camden Plan by Hughston Homes
saved to favorites!
To see all the homes you’ve saved, visit the My Favorites section of your account.
Discover More Great Communities
Select additional listings for more information
Way to Go!
You’re connected with Hughston Homes.
The best way to find out more is to visit the community yourself!
