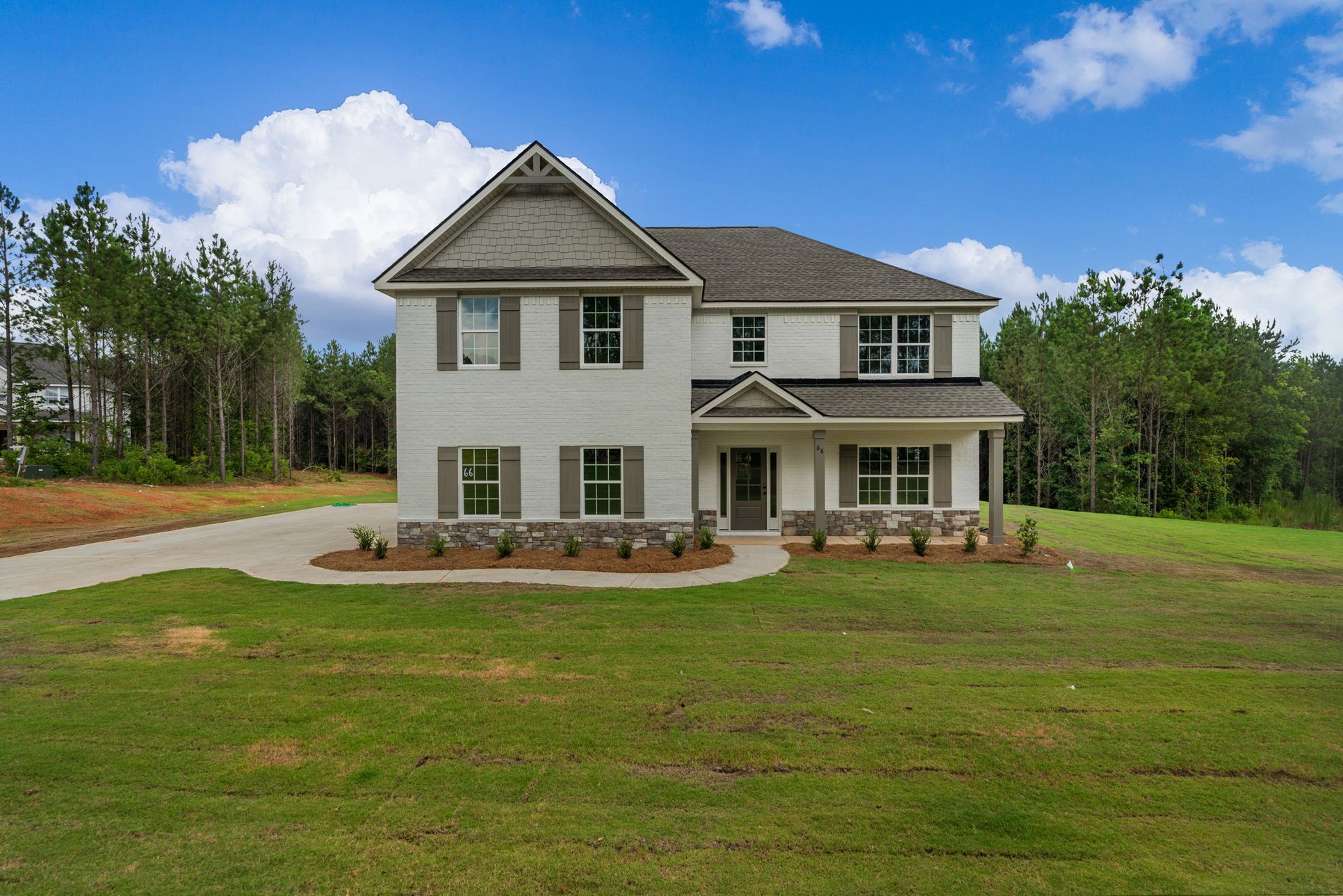- New homes
- GA
- Columbus Area
- Hamilton, GA
- Mountain View Road
- Cannaberra Plan
Cannaberra Plan
Ready to Build
Mountain View Road, Hamilton GA 31811
Home by Hughston Homes

Last Updated 10/22/2024
- from $439,900 What does this Price Range mean?
The Price Range displayed reflects the base price of the homes built in this community.
You get to select from the many different types of homes built by this Builder and personalize your New Home with options and upgrades. - 5 BR
- 3 BA
- 2 GR
- 2,787 SQ FT
Request a tour today!
Mountain View Road, Hamilton, GA 31811
888-903-4508
Sales Agent Colton Burks, Immanuel Whitaker, Richie Eubanks
Hours By Appointment Only; Closed November 28th & 29th
In-Person Tour
Meet with a knowledgeable representative on-site for a guided home tour.
Remote Tour
Hop on a video call with a representative to take a virtual walkthrough of this home.
Please be aware that current conditions may impact hours of operation.

Exterior 1/42
Home Details
Highlights
- Single Family
- 2,303 Sq Ft
- 2 Stories
- 2 Bathrooms
- 3 Bedrooms
- 2 Car Garage
- Primary Bed Upstairs
- Mudroom
- Dining Room
- Guest Room
- Living Room
- Covered Patio
- Fireplaces
- Patio
- Porch
- Vaulted Ceilings
- Walk In Closets
Cannaberra Plan Info
Feel right at home with this Open Concept Floorplan. Natural Light galore in the Entry Foyer, Formal Dining with Tons of Detail, Spacious Great Room features Cozy Fireplace, Open Kitchen w/ Tons of Stylish Cabinetry, Luxury Countertop Options, Tiled Backsplash, & Stainless Appliances. Huge Kitchen Island & Walk-in Pantry for additional Storage. Owner’s Entry Boasts Signature Drop Zone, ideal Family Catch All. 5th Bedroom & Full Bath Conveniently located on Main Level. Upstairs you will find the Generously Sized Owner’s Suite offers the great place to unwind. Owner’s Bath w/ Garden Tub, Separate Shower & Huge Walk-in Closet. Additional Bedrooms offer tons of Closet Space. Laundry & Hall Bath just steps away from Bedrooms. Two Car Garage, Our Gameday Patio with Outdoor Fireplace is the Perfect Space for Fall Football & Tons of Hughston Homes Included Features! **Plans, features, and availability may vary by community.
Home Customization
Floor Plan Center
View floor plan details for this property.
- Floor Plans
- Exterior Images
- Interior Images
- Other Media
Explore custom options for this floor plan.
- Choose Option
- Include Features
Area
Map & Directions
Mountain View Road
Hamilton, GA 31811
Nearby Schools
Elementary School. Grades PK to 4.
Junior High School. Grades 7 to 8.
High School. Grades 9 to 12.
Harris Co SD
Actual schools may vary. We recommend verifying with the local school district, the school assignment and enrollment process.
Community & Neighborhood
Community Info
Nestled amidst historic Hamilton square, Mountain View Road offers spacious new homes designed to perfectly complement the small-town charm of Hamilton. Enjoy the quaint shops, delicious restaurants, and historical sites of downtown Hamilton, just a short drive away. Explore the nearby parks, hiking trails, and green spaces, while major highways are conveniently located, providing effortless access to Columbus and surrounding areas. Mountain View Road boasts four bedroom home plans professionally designed to match every lifestyle. Enjoy the stainless steel kitchen appliances where you will experience the efficiency and environmental benefits natural gas cooking and heating and then step outside and relax and unwind on your Hughston Homes' Signature Game Day Patio. This inviting space comes complete with a warming wood-burning fireplace, perfect for cozy evenings with loved ones, cheering on your favorite team, or simply enjoying the tranquility of your surroundings. All Hughston Homes are equipped with smart home automation as a standard feature, providing seamless control over your home's systems, optimize energy usage, and enhance security. More Info About Mountain View Road
Ready to Build
Build the home of your dreams with the Cannaberra plan by selecting your favorite options. For the best selection, pick your lot in Mountain View Road today!
Community & Neighborhood
Local Points of Interest
- Callaway Resort and Gardens
- Harris County Community Center
Community Services & Perks
- HOA Fees: Unknown, please contact the builder
Neighborhood Amenities
Grocery Stores
- Pine Mountain SUPERVALU
6.82 miles away
103 N Commerce Ave
- Billys Supermarket
8.17 miles away
3740 US Highway 27
- Pine Mountain SUPERVALU
Specialized Stores
- Kat's Caf+ & Cakes
6.82 miles away
713 Gardenview Dr
- Martha Bakes
7.14 miles away
408 N Main Ave
- His & Her Creations
8.33 miles away
13939 GA Highway 315
- Kat's Caf+ & Cakes
Restaurants
- Hunt Brothers Pizza
0.68 mile away
132 N College St
- Blimpie America's Sub Shop
0.71 mile away
105 N College St
- Subway
0.88 mile away
132 S College St
- Callaway Resort & Gardens
4.22 miles away
17617 US Highway 27
- Discovery Cafe
4.22 miles away
17617 US Highway 27
- Hunt Brothers Pizza
Shopping
- Absolutely You
6.82 miles away
143 Main St
- Family Dollar
6.82 miles away
338 S Main Ave
- Absolutely You
Please note this information may vary. If you come across anything inaccurate, please contact us
Hughston Homes has a number of different home models that we have designed and built to meet the specifications of our customers. Find your perfect plan. Quality construction from experienced industry professionals — don't settle for any quality but the best. Work with Hughston Homes. In addition to brilliant floor plans and beautiful fixtures & interiors, Hughston Homes builds all its homes as smart homes — fully equipped for use with your devices.
Take the next steps toward your new home
Cannaberra Plan by Hughston Homes
saved to favorites!
To see all the homes you’ve saved, visit the My Favorites section of your account.
Discover More Great Communities
Select additional listings for more information
Way to Go!
You’re connected with Hughston Homes.
The best way to find out more is to visit the community yourself!
