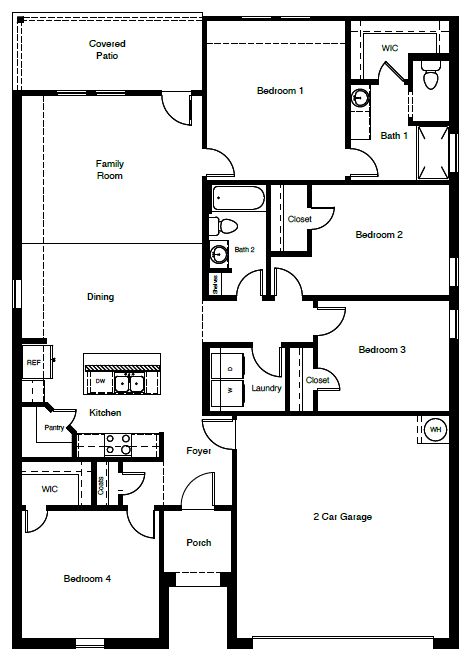- New homes
- TX
- Fort Worth Area
- Azle, TX
- Sandy Beach
- Elgin Plan
Claim this listing to update information, get access to exclusive tools and more!
Last Updated 13 hours ago
- from $306,990 What does this Price Range mean?
The Price Range displayed reflects the base price of the homes built in this community.
You get to select from the many different types of homes built by this Builder and personalize your New Home with options and upgrades. - 4 BR
- 2 BA
- 2 GR
- 1,658 SQ FT

Floorplan 0 1/1
Home Details
Highlights
- Multi Family
- 1,139 Sq Ft
- 1 Story
- 2 Bathrooms
- 2 Bedrooms
- 1 Car Garage
Elgin Plan Info
The Elgin is a single story home that offers 4 bedrooms, 2 bathrooms and approx 1,658 sq. ft. of living space. As you enter the home, you'll pass one secondary bedroom with a spacious walk-in closet. Continue through the foyer and find an open concept kitchen, dining room, and living room. The kitchen comes equipped with stainless steel appliances with electric cooking range, granite countertops, a corner walk-in pantry and a large kitchen island. The living room offers plenty of natural light and leads out to the large covered patio. The private main bedroom suite is located off the living room and features a huge walk-in closet and large walk-in shower with ceramic tile surround. Additional features include: tank water heater; Ceramic tile flooring at Entry, Hallways (per plan), Kitchen/Breakfast, Utility and Bathrooms; and, full yard sod landscaping and irrigation. The Elgin includes our HOME IS CONNECTED base package. Using one central hub that talks to all the devices in your home, you can control the lights, thermostat and locks, all from your cellular device. Photos shown here may not depict the specified home and features and are included for illustration purposes only. Elevations, exterior/ interior colors, options, available upgrades, and standard features will vary in each community and may change without notice. May include options, elevations, and upgrades (such as patio covers, front porches, stone options, and lot premiums) that require an additional cha
Home Customization
Floor Plan Center
View floor plan details for this property.
- Floor Plans
- Exterior Images
- Interior Images
- Other Media
Map & Directions
304 Blanco Drive
Azle, TX 76020
Schools Near Sandy Beach
- Springtown ISD
- Azle ISD
Actual schools may vary. Contact the builder for more information.
Community & Neighborhood
Imagine living the lake life at Sandy Beach, a new home community just minutes from Eagle Mountain Lake! This inviting neighborhood boasts spacious one-story floor plans, offering a perfect blend of convenience and comfort for families of all sizes. Choose from eight stunning designs, ranging from 3 to 4 bedrooms and 1451 to 2091 square feet. With Hoover Elementary nearby, Sandy Beach is also a great place to raise a family. Don't miss out on this incredible opportunity to live by the lake! Contact us today to learn more about Sandy Beach. More Info About Sandy Beach
Ready to Build
Build the home of your dreams with the Elgin plan by selecting your favorite options. For the best selection, pick your lot in Sandy Beach today!
Neighborhood Amenities
Grocery Stores
- JT Lucky Lady Oil
0.70 mile away
1100 Sandy Beach Rd
- Walmart Supercenter
1.63 miles away
721 Boyd Rd
- Albertsons
1.75 miles away
480 Northwest Pkwy
- Diamond Food Markets, Inc
2.05 miles away
150 Industrial Ave
- Brookshire's
2.26 miles away
511 N Stewart St
- JT Lucky Lady Oil
Specialized Stores
- Walmart Bakery
1.63 miles away
721 Boyd Rd
- Albertsons Bakery
1.98 miles away
730 Northwest Pkwy
- Creative Cakes By Monica
5.12 miles away
3200 E Highway 199
- Walmart Bakery
Restaurants
- Farmers Best Burgers
0.40 mile away
1833 FM 730 N
- Elmo's BBQ
0.49 mile away
11175 FM 730 N
- Pizza Pro
0.75 mile away
11470 FM 730 N
- Azle Cafe
0.97 mile away
1119 Boyd Rd
- Donut Palace
0.97 mile away
1113 Boyd Rd
- Farmers Best Burgers
Coffee Shops
- Donut Palace
0.97 mile away
1113 Boyd Rd
- Jin's Donuts
1.02 miles away
11669 FM 730 N
- Sugar Sweet Donuts
1.02 miles away
11669 FM 730 N
- Starbucks
1.75 miles away
480 Northwest Pkwy
- Starbucks
1.98 miles away
727 Boyd Rd
- Donut Palace
Shopping
- Country Glitz Boutique
0.58 mile away
11285 FM 730 N
- Walmart Supercenter
1.63 miles away
721 Boyd Rd
- Devine Justus
2.01 miles away
510 W Main St
- Three Forty-One Boutique
2.16 miles away
341 W Main St
- Bealls
2.25 miles away
104 Northwest Pkwy
- Country Glitz Boutique
Bars & Nightlife
- Split Town Tavern
0.58 mile away
11285 FM 730 N
- Nos Bar
2.32 miles away
240 W Main St
- OpenTable Sports Grill
2.47 miles away
112 Southeast Pkwy
- Lynn's Saloon
3.46 miles away
1037 Southeast Pkwy
- Blue Bayou
3.80 miles away
12670 Morris Dido Newark Rd
- Split Town Tavern
Please note this information may vary. If you come across anything inaccurate, please contact us
Builder Details
D.R. Horton
Estimated Mortgage: $2,118/month . Go to mortgage calculator Estimated monthly payment does not include amounts for taxes, insurance premiums and home upgrades. $0 down for Veterans
Nearby Homes in Azle, Texas
Elgin Plan by D.R. Horton
saved to favorites!
To see all the homes you’ve saved, visit the My Favorites section of your account.
Discover More Great Communities
Select additional listings for more information
Way to Go!
An agent will be in contact soon!

