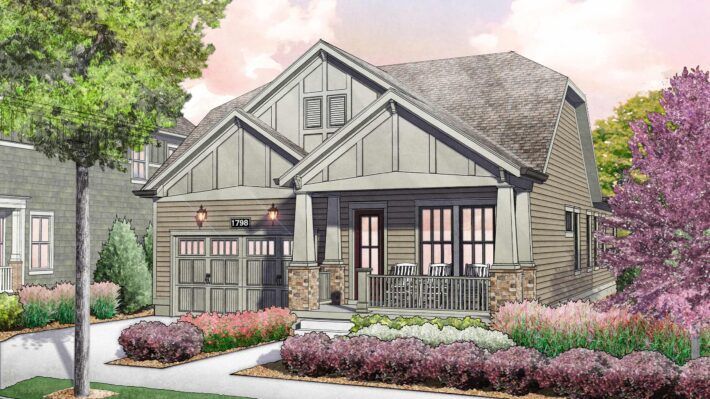Homestead Series Arrington Plan
Ready to Build
1778 Peach Ave, Erie CO 80516
Home by SLC Homes
at Westerly

- from $742,900 What does this Price Range mean?
The Price Range displayed reflects the base price of the homes built in this community.
You get to select from the many different types of homes built by this Builder and personalize your New Home with options and upgrades. - 3 BR
- 2.5 BA
- 2 GR
- 2,007 SQ FT
Request a tour today!
1778 Peach Ave, Erie, CO 80516
888-707-4211
Sales Agent Don Fine, Shelbie Gehle
Hours Monday - Saturday 10am - 5pm, Sunday 1pm - 5pm
In-Person Tour
Meet with a knowledgeable representative on-site for a guided home tour.
Remote Tour
Hop on a video call with a representative to take a virtual walkthrough of this home.
Please be aware that current conditions may impact hours of operation.

Arrington 1/20
Home Details
Highlights
- Single Family
- 3,152 Sq Ft
- 2 Stories
- 3 Bathrooms
- 1 Half Bathroom
- 4 Bedrooms
- 3 Car Garage
- Basement
- Study
- Dining Room
- Family Room
- Fireplaces
- Patio
- Porch
- Vaulted Ceilings
- Walk In Closets
Homestead Series Arrington Plan Info
This plan is amazing for those who are looking for one floor living! Entering into a separate mud room and drop zone from your garage, you have a great small office area and laundry room all secluded from the rest of the home. The open family, dining and kitchen area are large and spacious, and includes a powder room for guests. The primarily bedroom suite is located through the family room area and is completely separate from the other guest rooms at the front of the home.
Home Customization
Floor Plan Center
View floor plan details for this property.
- Floor Plans
- Exterior Images
- Interior Images
- Other Media
Explore custom options for this floor plan.
- Choose Option
- Include Features
Area
Map & Directions
1778 Peach Ave
Erie, CO 80516
Nearby Schools
Elementary School. Grades PK to 5.
Middle School. Grades 6 to 8.
High School. Grades 9 to 12.
St Vrain Valley SD
Actual schools may vary. We recommend verifying with the local school district, the school assignment and enrollment process.
Community & Neighborhood
Community Info
Located in the Town of Erie, Colorado, Westerly is the ideal place to break free from the City of Denver and connect with a sense of adventure. The 800-acre master-planned community will consist of approximately 3,000 homes featuring diverse designs in a traditional neighborhood setting. It will include a variety of trails, as well as expansive views of Longs Peak and the entire Front Range. More than 30% of the community will be undeveloped open spaces. A community village center is planned, which is expected to include a mixture of restaurants, shops, and services within more than 200,000 square feet of retail space. In addition, Westerly will feature gathering areas for fitness and outdoor recreation, including swimming pools, great lawn, and various play areas, pickleball courts, dog parks and more. There will also be an indoor space for community gatherings and indoor fitness. More Info About Westerly
Ready to Build
Build the home of your dreams with the Homestead Series Arrington plan by selecting your favorite options today!
Community & Neighborhood
Local Points of Interest
- Views
Social Activities
- Club House
Health and Fitness
- Pool
- Trails
Community Services & Perks
- HOA Fees: Unknown, please contact the builder
- Play Ground
- Park
- Community Center
Neighborhood Amenities
Grocery Stores
- King Soopers
2.77 miles away
1891 State Highway 7
- Costco Wholesale
3.82 miles away
16375 Washington St
- Safeway
5.03 miles away
3333 Arapahoe Rd
- Las Montanas Market
5.20 miles away
111 S Public Rd
- Dacono Discount Grocery
5.30 miles away
913 Carbondale Dr
- King Soopers
Specialized Stores
- DPS Sweet Life
1.97 miles away
235 Cheeseman St
- Faith Bakery LLC
2.86 miles away
3160 Village Vista Dr
- Smallcakes Cupcakery
2.90 miles away
16810 Sheridan Pkwy
- Cherry on Top Bakery
3.53 miles away
16607 Washington St
- DPS Sweet Life
Restaurants
- Nick-N-Willy's Pizza
1.60 miles away
679 Lehigh Cir
- B & B Restaurant Inc
1.76 miles away
51 Erie Pkwy
- La Casona Del
1.76 miles away
51 Erie Pkwy
- The Dugout Grill & Bar
1.85 miles away
149 S Briggs St
- 24 Carrot Bistro
1.97 miles away
578 Briggs St
- Nick-N-Willy's Pizza
Coffee Shops
- Fox Dog Coffee
1.97 miles away
515 Briggs St
- Starbucks
1.97 miles away
690 Mitchell Way
- Ziggi's Coffee
1.97 miles away
3450 State Highway 52
- Starbucks
2.77 miles away
1891 State Highway 7
- Java Island
2.85 miles away
3180 Village Vista Dr
- Fox Dog Coffee
Shopping
- Endurance Race Series
1 mile away
3220 Erie Pkwy
- Nizo Wear
2.78 miles away
1243 Tyler Pl
- Spacekitten Enterprises
2.88 miles away
123 Kolar Ct
- Duluth Trading Co
3.53 miles away
16557 Washington St
- DICK'S Sporting Goods
3.59 miles away
16521 Washington St
- Endurance Race Series
Bars & Nightlife
- The Dugout Grill & Bar
1.85 miles away
149 S Briggs St
- Piripi
1.97 miles away
615 Briggs St
- Blake's Taphouse
2.84 miles away
16860 Sheridan Pkwy
- Lazy Dog-Erie
2.91 miles away
3100 Village Vista Dr
- Chili's
3.63 miles away
16507 Washington St
- The Dugout Grill & Bar
Please note this information may vary. If you come across anything inaccurate, please contact us
Take the next steps toward your new home
Homestead Series Arrington Plan by SLC Homes
saved to favorites!
To see all the homes you’ve saved, visit the My Favorites section of your account.
Discover More Great Communities
Select additional listings for more information
Way to Go!
You’re connected with SLC Homes.
The best way to find out more is to visit the community yourself!
