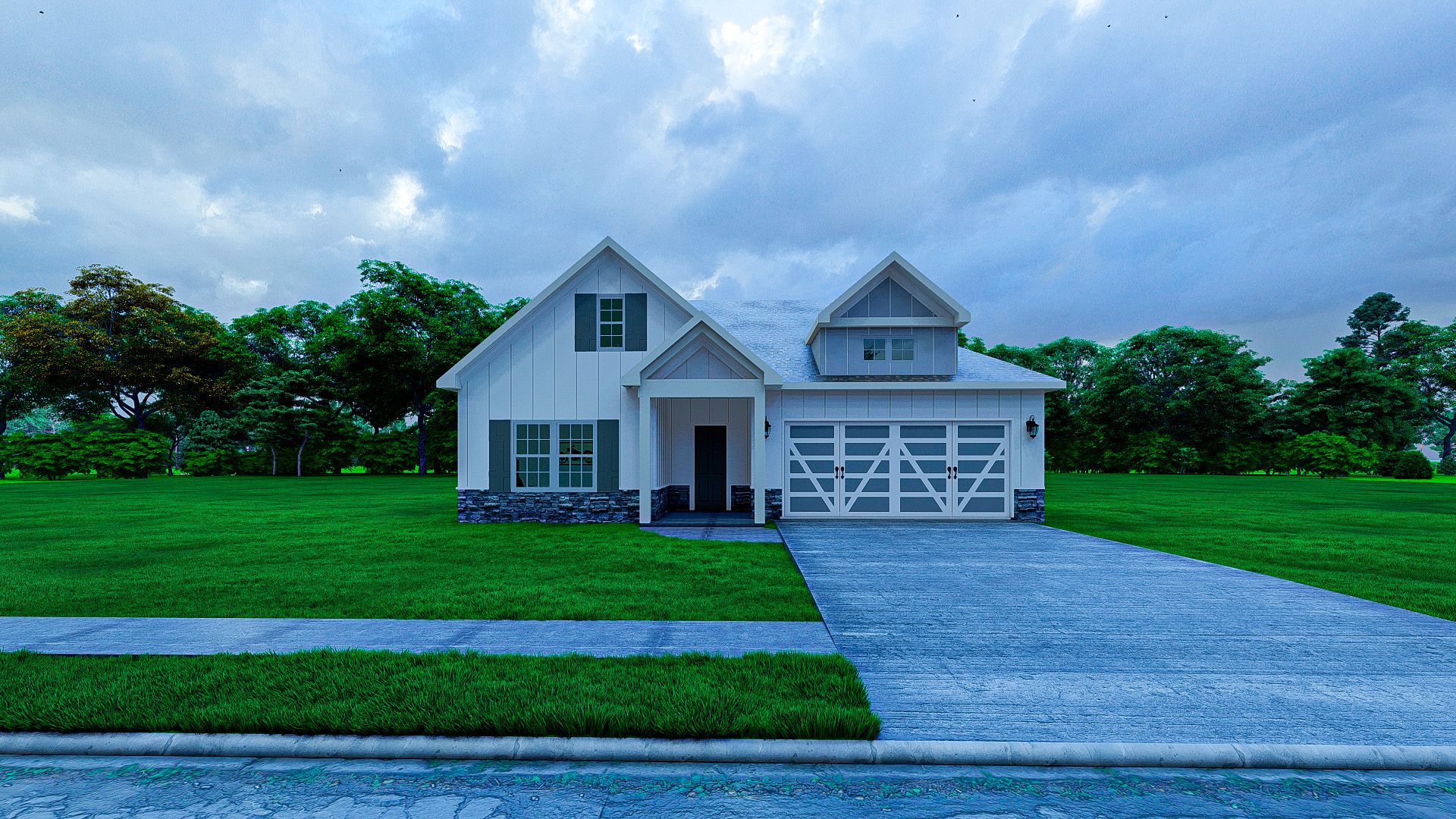- New homes
- GA
- Macon Area
- Macon, GA
- Clifton Ridge
- Lane Plan

Last Updated 10/22/2024
- from $289,900 What does this Price Range mean?
The Price Range displayed reflects the base price of the homes built in this community.
You get to select from the many different types of homes built by this Builder and personalize your New Home with options and upgrades. - 3 BR
- 2 BA
- 2 GR
- 1,413 SQ FT
Request a tour today!
Jasmine Drive, Macon, GA 31211
888-280-0497
Sales Agent Ricardo Merriweather, Richie Eubanks, Immanuel Whitaker
Hours By Appointment Only; Closed November 3rd, 28th & 29th
In-Person Tour
Meet with a knowledgeable representative on-site for a guided home tour.
Remote Tour
Hop on a video call with a representative to take a virtual walkthrough of this home.
Please be aware that current conditions may impact hours of operation.

Lane 1/5
Home Details
Highlights
- Single Family
- 1,865 Sq Ft
- 1 Story
- 2 Bathrooms
- 3 Bedrooms
- 2 Car Garage
- Mudroom
- Dining Room
- Guest Room
- Living Room
- Breakfast Area
- Covered Patio
- Fireplaces
- Vaulted Ceilings
- Walk In Closets
Lane Plan Info
The inviting entry foyer leads you to a generous great room bathed in natural light thanks to trey ceilings. Cozy up by the fireplace on chilly evenings. The open concept design seamlessly connects the great room to a stylish kitchen. Unleash your inner chef in this culinary haven, featuring tons of beautiful cabinetry, granite countertops, a tiled backsplash, and top-of-the-line stainless steel appliances. The large kitchen island offers additional prep space and opens to a spacious eating area, perfect for family meals or entertaining. Never run out of storage space with the convenient walk-in pantry. The thoughtfully designed split-bedroom plan ensures privacy for everyone. The owner's suite, conveniently located off the great room, boasts trey ceilings and tons of natural light. Relax and unwind in the owner's bath, featuring a separate shower, double vanities, and a spacious walk-in closet. Upstairs, the additional bedrooms offer ample space and plenty of closet space. Step outside and enjoy the fresh air on your Hughston Homes Signature Gameday Patio, perfect for entertaining friends and family. The two-car garage provides ample parking space. Hughston Homes goes the extra mile to ensure your comfort and convenience. **Plans, features, and availability may vary by community.
Area
Map & Directions
Jasmine Drive
Macon, GA 31211
Nearby Schools
Elementary School. Grades PK to 5.
Middle School. Grades 6 to 8.
High School. Grades 9 to 12.
Jones Co SD
Actual schools may vary. We recommend verifying with the local school district, the school assignment and enrollment process.
Community & Neighborhood
Community Info
Clifton Ridge, coming soon to Macon, GA! A community where affordability meets modern living. Macon, Georgia offers a unique blend of Southern charm, historical significance, and modern amenities. Clifton Ridge is located just moments away from schools, historical attractions, and local shopping and dining. With home plans ranging in size from 1,371 to 2,406 square feet, you're sure to find the perfect home to accommodate your family's needs. More Info About Clifton Ridge
Ready to Build
Build the home of your dreams with the Lane plan by selecting your favorite options. For the best selection, pick your lot in Clifton Ridge today!
Community & Neighborhood
Local Points of Interest
- Bowden Golf Course
Utilities
- Electric Georgia Power (800) 437-3890
- Water/wastewater Jones County Water Works (478) 743-3211
Health and Fitness
- Piedmont Macon
Community Services & Perks
- HOA Fees: Unknown, please contact the builder
Neighborhood Amenities
Grocery Stores
- Howell Willis Grocery
1.95 miles away
481 Willis Howell Rd
- Walmart Supercenter
8.68 miles away
366 GA Highway 26 E
- Crossroads Grocery Inc
9.41 miles away
423 GA Highway 126
- Howell Willis Grocery
Restaurants
- D G R's Clubhouse LLC
7.88 miles away
281 Highway 87 Byp N
- Scott's Bar-B-Q
7.98 miles away
425 GA Highway 87 N
- Country Kitchen Cochran
9.11 miles away
119 N 8th St
- Cochran Bait & Tackle
9.22 miles away
182 N 2nd St
- Hunt Brothers Pizza
9.22 miles away
182 N 2nd St
- D G R's Clubhouse LLC
Coffee Shops
- Daylight Donuts
9.35 miles away
164 E Dykes St
- Daylight Donuts
9.41 miles away
509 N Tennessee St
- Daylight Donuts
Shopping
- Walmart Supercenter
8.68 miles away
366 GA Highway 26 E
- Family Dollar
9.62 miles away
102 S 2nd St
- Walmart Supercenter
Please note this information may vary. If you come across anything inaccurate, please contact us
Hughston Homes has a number of different home models that we have designed and built to meet the specifications of our customers. Find your perfect plan. Quality construction from experienced industry professionals — don't settle for any quality but the best. Work with Hughston Homes. In addition to brilliant floor plans and beautiful fixtures & interiors, Hughston Homes builds all its homes as smart homes — fully equipped for use with your devices.
Take the next steps toward your new home
Lane Plan by Hughston Homes
saved to favorites!
To see all the homes you’ve saved, visit the My Favorites section of your account.
Discover More Great Communities
Select additional listings for more information
Way to Go!
You’re connected with Hughston Homes.
The best way to find out more is to visit the community yourself!
